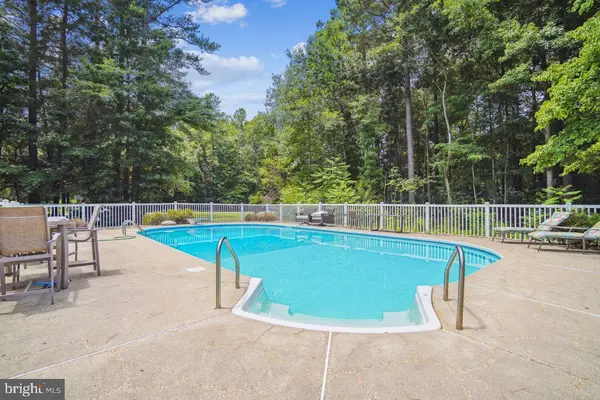$620,000
$620,000
For more information regarding the value of a property, please contact us for a free consultation.
5 Beds
4 Baths
4,526 SqFt
SOLD DATE : 10/05/2022
Key Details
Sold Price $620,000
Property Type Single Family Home
Sub Type Detached
Listing Status Sold
Purchase Type For Sale
Square Footage 4,526 sqft
Price per Sqft $136
Subdivision Serenity Woods
MLS Listing ID MDCH2014922
Sold Date 10/05/22
Style A-Frame
Bedrooms 5
Full Baths 3
Half Baths 1
HOA Y/N N
Abv Grd Liv Area 2,826
Originating Board BRIGHT
Year Built 1989
Annual Tax Amount $5,446
Tax Year 2022
Lot Size 3.000 Acres
Acres 3.0
Property Description
Welcome to serenity! Set on a 3 acre corner lot, this lovely home offers the perfect space for your preferred cup of tea: leisure, relaxation, or recreation. The main level boasts the primary bedroom w/ a walk-in closet, open kitchen with an island, a large family room accented with beautiful, vaulted ceilings, formal dining room rooms, and a family room that could be used for a more casual dining experience such as a breakfast room. On the upper lower level, there are four sunlight-inviting bedrooms and a full bathroom in the hallway. The finished basement, which includes new flooring, has plenty of space for recreation, entertainment, and lounging, as well as a large full bathroom.
There is plenty of time left this summer to enjoy the beautiful swimming pool, large deck, and spacious yard. Once the weather changes, the fun doesn’t stop as you will be able to take a dip in the newly installed, large hot tub. Welcome to Serenity Woods, where the name says it all!
New: Washer/Dryer, Basement Flooring, Outdoor Hot Tub
Home is located in USDA territory, which means the buyer may qualify for 0% down payment.
Location
State MD
County Charles
Zoning AC
Rooms
Basement Fully Finished, Walkout Level
Main Level Bedrooms 1
Interior
Interior Features Attic, Bar, Breakfast Area, Carpet, Ceiling Fan(s), Dining Area, Entry Level Bedroom, Soaking Tub, Walk-in Closet(s), Kitchen - Island
Hot Water Electric
Heating Heat Pump(s)
Cooling Central A/C
Flooring Carpet, Laminated
Fireplaces Number 2
Fireplaces Type Gas/Propane
Equipment Dishwasher, Cooktop, Disposal, Dryer, Freezer, Extra Refrigerator/Freezer, Exhaust Fan, Oven - Single, Washer
Fireplace Y
Appliance Dishwasher, Cooktop, Disposal, Dryer, Freezer, Extra Refrigerator/Freezer, Exhaust Fan, Oven - Single, Washer
Heat Source Electric
Laundry Main Floor
Exterior
Garage Garage - Side Entry, Garage Door Opener
Garage Spaces 8.0
Pool Concrete, Fenced, In Ground
Utilities Available Cable TV Available, Electric Available
Waterfront N
Water Access N
Roof Type Architectural Shingle
Accessibility None
Parking Type Attached Garage, Driveway
Attached Garage 2
Total Parking Spaces 8
Garage Y
Building
Lot Description Backs to Trees, Corner, Cul-de-sac
Story 3
Foundation Concrete Perimeter
Sewer On Site Septic
Water Well
Architectural Style A-Frame
Level or Stories 3
Additional Building Above Grade, Below Grade
Structure Type Dry Wall
New Construction N
Schools
School District Charles County Public Schools
Others
Senior Community No
Tax ID 0908046662
Ownership Fee Simple
SqFt Source Estimated
Acceptable Financing Conventional, VA, FHA, Cash, USDA
Horse Property N
Listing Terms Conventional, VA, FHA, Cash, USDA
Financing Conventional,VA,FHA,Cash,USDA
Special Listing Condition Standard
Read Less Info
Want to know what your home might be worth? Contact us for a FREE valuation!

Our team is ready to help you sell your home for the highest possible price ASAP

Bought with Desmond Harley • Samson Properties

"My job is to find and attract mastery-based agents to the office, protect the culture, and make sure everyone is happy! "






