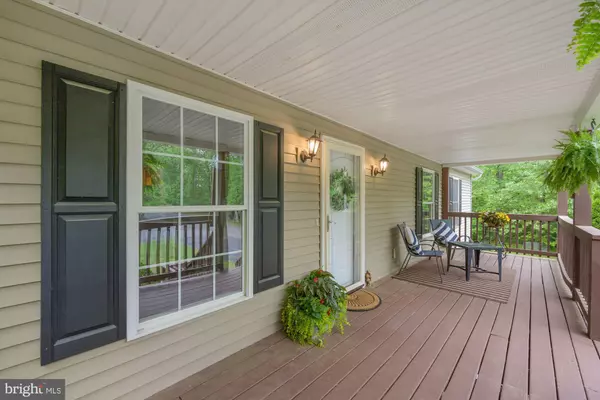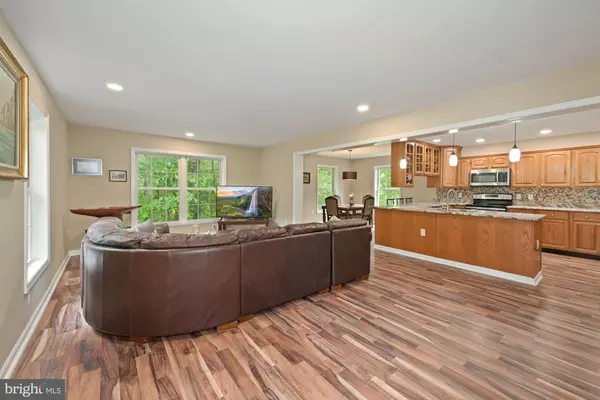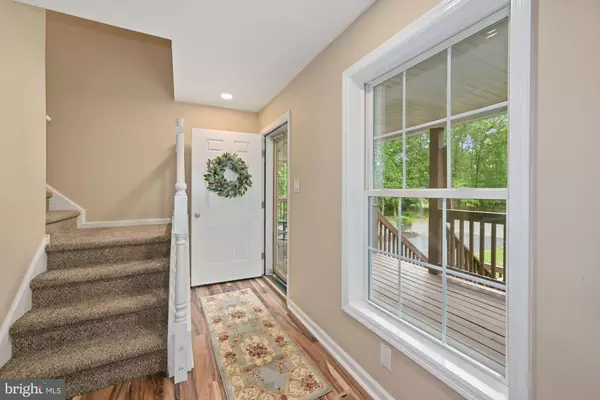$550,000
$548,900
0.2%For more information regarding the value of a property, please contact us for a free consultation.
3 Beds
2 Baths
3,000 SqFt
SOLD DATE : 10/06/2022
Key Details
Sold Price $550,000
Property Type Single Family Home
Sub Type Detached
Listing Status Sold
Purchase Type For Sale
Square Footage 3,000 sqft
Price per Sqft $183
Subdivision None Available
MLS Listing ID NJCD2028088
Sold Date 10/06/22
Style Cape Cod
Bedrooms 3
Full Baths 2
HOA Y/N N
Abv Grd Liv Area 3,000
Originating Board BRIGHT
Year Built 2007
Annual Tax Amount $11,686
Tax Year 2021
Lot Size 3.770 Acres
Acres 3.77
Lot Dimensions 0.00 x 0.00
Property Description
**PRICE HAS BEEN ADJUSTED for this rare find! Seller is motivated! Don' t miss this opportunity to make your own Family Estate with adjoining private driveway to INCLUDE additional lot 5.02, almost 2 Acres APPROVED & BUILDABLE Lot in the rear of the 3 Story Cape Cod home that SHOUTS "ONE OF A KIND BEAUTY" Totaling almost 5.5 Acres in Blue Anchor. See all documents & attached Survey. Extensive hardscape entry walls lead you down the long driveway. YES..... 25 ft x 45 ft x 12ft OVERSIZED DETACHED GARAGE with side entry door for easy access to include circular driveway to park many cars. Just think of the possibilities...Zoned PR2 commercial for your business trucks etc. Relax on the oversized front porch drinking your morning coffee with the sounds of nature that sits back 500 ft. from the home away from the roadside. As you enter through the front door into the MAIN level, OPEN floor plan you will be "wowed" by the SPACIOUS layout, 9 ft. ceilings, newer laminate plank, wood grain, flooring throughout, large kitchen, pendant and recessed lighting with beautiful GRANITE countertops and tiled backsplash. A breakfast room beyond the kitchen with French doors opening to the rear decking overlooking backyard and natural woodlands. Two bedrooms on the MAIN floor to include full bathroom, new vanity, toilet and ceramic flooring. Conveniently located laundry area space. Take the staircase to the 3rd UPPER floor of 900 sq. ft, ready to customize your way with charming dormers for natural lighting. Plumbing is roughed in ready for hook up, electric (recessed lighting) installed ready for sheet rock. As you walk down the staircase to the lower GROUND level GREAT ROOM SPACE and/or this can be the the gathering space for family and friends. Double glass French doors lead you to 2 rooms, one can be a bedroom and/or whatever you choose office space to work from home, playroom or work-out room with natural window light filtering in. Unique FIRST floor has ground level access from the paved driveway side door entry. Built with superior foundation walls by Premier for support and efficiency, commonly used in hurricane prone areas of the country. Aqua Point Septic a state of the art designed, BIO DEGRADABLE system (6 channels) to enhance the value of the property. Public Water, no well. Did I mention... A ONE FULL YEAR HOME WARRANTY! Conveniently located to Rt. 73, AC Expressway to the Jersey Shore beaches, shopping and restaurants. Home is where your story begins.... add this to your list of must see homes, truly a valuable, well maintained property to call HOME:)
Location
State NJ
County Camden
Area Winslow Twp (20436)
Zoning PR 2
Rooms
Other Rooms In-Law/auPair/Suite
Main Level Bedrooms 2
Interior
Interior Features Breakfast Area, Combination Dining/Living, Combination Kitchen/Living, Entry Level Bedroom, Family Room Off Kitchen, Floor Plan - Open, Kitchen - Island, Recessed Lighting, Stall Shower, Tub Shower, Walk-in Closet(s), Upgraded Countertops
Hot Water Electric
Cooling Central A/C
Flooring Ceramic Tile, Laminate Plank, Partially Carpeted, Rough-In
Equipment Oven/Range - Electric, Refrigerator, Built-In Microwave, Dishwasher, Washer, Dryer - Electric
Furnishings No
Fireplace N
Window Features Double Hung,Energy Efficient,Insulated,Screens,Vinyl Clad
Appliance Oven/Range - Electric, Refrigerator, Built-In Microwave, Dishwasher, Washer, Dryer - Electric
Heat Source Natural Gas
Laundry Main Floor
Exterior
Exterior Feature Porch(es), Deck(s)
Garage Oversized, Garage - Rear Entry, Garage - Side Entry
Garage Spaces 14.0
Utilities Available Natural Gas Available, Cable TV Available, Electric Available
Waterfront N
Water Access N
View Trees/Woods, Garden/Lawn
Roof Type Shingle
Accessibility 2+ Access Exits, Level Entry - Main, Low Pile Carpeting
Porch Porch(es), Deck(s)
Parking Type Driveway, Detached Garage
Total Parking Spaces 14
Garage Y
Building
Lot Description Backs to Trees, Landscaping, Not In Development, Front Yard, Rear Yard, SideYard(s), Rural, Trees/Wooded
Story 3
Foundation Other
Sewer Approved System
Water Public
Architectural Style Cape Cod
Level or Stories 3
Additional Building Above Grade, Below Grade
Structure Type 9'+ Ceilings
New Construction N
Schools
School District Winslow Township Public Schools
Others
Pets Allowed Y
Senior Community No
Tax ID 36-05901-00005 01
Ownership Fee Simple
SqFt Source Assessor
Security Features Carbon Monoxide Detector(s),Smoke Detector
Acceptable Financing Cash, Conventional, FHA, VA
Listing Terms Cash, Conventional, FHA, VA
Financing Cash,Conventional,FHA,VA
Special Listing Condition Standard
Pets Description No Pet Restrictions
Read Less Info
Want to know what your home might be worth? Contact us for a FREE valuation!

Our team is ready to help you sell your home for the highest possible price ASAP

Bought with Angela Marie Gonzalez • Better Homes and Gardens Real Estate Maturo

"My job is to find and attract mastery-based agents to the office, protect the culture, and make sure everyone is happy! "






