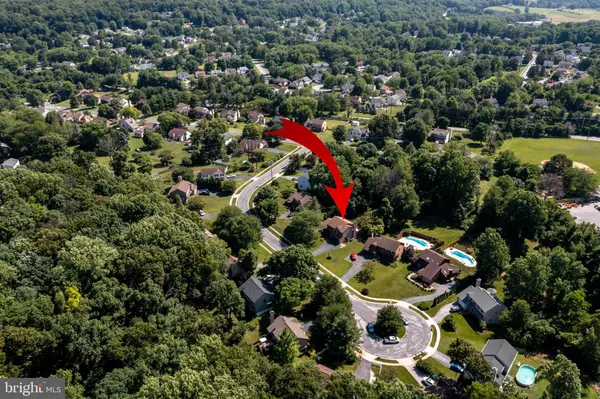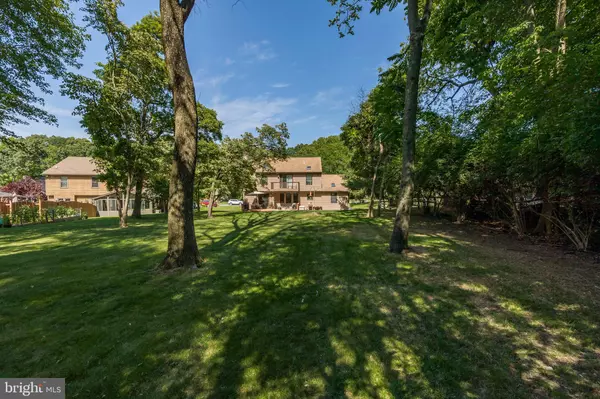$530,000
$500,000
6.0%For more information regarding the value of a property, please contact us for a free consultation.
3 Beds
3 Baths
2,726 SqFt
SOLD DATE : 10/06/2022
Key Details
Sold Price $530,000
Property Type Single Family Home
Sub Type Detached
Listing Status Sold
Purchase Type For Sale
Square Footage 2,726 sqft
Price per Sqft $194
Subdivision The Highlands
MLS Listing ID PACT2030600
Sold Date 10/06/22
Style Colonial
Bedrooms 3
Full Baths 2
Half Baths 1
HOA Y/N N
Abv Grd Liv Area 2,101
Originating Board BRIGHT
Year Built 1989
Annual Tax Amount $5,606
Tax Year 2021
Lot Size 0.450 Acres
Acres 0.45
Lot Dimensions 0.00 x 0.00
Property Description
Welcome Home to 1409 Wyndham Lane in the coveted Highlands Community of West Bradford Township! Nestled privately on a wooded .45 acre lot, this home has it all. Featuring 3 bedrooms, 2.5 baths, finished basement with a 2 car garage. Entering the home you immediately notice the spacious two story foyer, tiled floor, and loads of windows allowing tons of natural light. You also notice that the entire home has been freshly painted in a nice, neutral palette. The beautiful updated kitchen will surely please the cook of the family, with an abundance of wood cabinets, granite, upgraded appliances and more! A cozy family room with propane fireplace, natural wood floors, finished with sliders, leads to the expansive outside deck. Here you will find your oasis, with a private wooded back yard, perfect for relaxing after a long day, or great for entertaining! This floor also hosts a large living/dining room area, powder room and laundry area. Upstairs you will find a spacious Primary Bedroom, with high ceilings, and updated ensuite bath. There is also a small private deck overlooking the backyard, such serenity! Brand new plush carpeting flows throughout the second floor. There are also 2 other generous sized bedrooms, with large closets on this floor. A large full, updated hall bath will host plenty of room for all. Finally, there is a full sized attic space floored with tons of storage space! In the basement you will find a finished area perfect for any lifestyle. Whether you need an office, playroom, or man cave, the possibilities are endless. There are also a few spacious areas for storage as well. This home has been lovingly and well maintained. Some of the recent renovations include: Newer HVAC (2019), Hot Water Heater (2019), Siding (2015) Brand New Carpeting 2nd floor and stairs (2022) Whole House Painted (2021), Newer Kitchen and Primary Bath update, Roof (2009) and Gutter Guards, Electrical box, Plumbing and much more! The Highlands is a quaint cul-de-sac community with sidewalks and no HOA fees. Located in the Award Winning Downtown Area School District, and S.T.E.M. Academy. It is conveniently located only minutes from shopping, restaurants, Broad Run Park, Shadyside Park, United Sports Training Center, as well as Routes 30/340/322 and the area train station! Don't miss your opportunity to be the next lucky owner!
Location
State PA
County Chester
Area West Bradford Twp (10350)
Zoning RESIDENTIAL
Rooms
Basement Full, Fully Finished
Interior
Interior Features Attic, Dining Area, Floor Plan - Traditional, Kitchen - Eat-In, Kitchen - Gourmet, Primary Bath(s), Wood Floors, Upgraded Countertops, Recessed Lighting, Formal/Separate Dining Room
Hot Water Propane
Heating Heat Pump(s)
Cooling Central A/C
Flooring Ceramic Tile, Wood, Carpet
Fireplaces Number 1
Fireplaces Type Gas/Propane
Equipment Dishwasher
Fireplace Y
Appliance Dishwasher
Heat Source Propane - Owned
Laundry Main Floor
Exterior
Exterior Feature Deck(s), Porch(es)
Garage Garage - Front Entry
Garage Spaces 6.0
Utilities Available Propane
Waterfront N
Water Access N
Roof Type Architectural Shingle
Accessibility None
Porch Deck(s), Porch(es)
Parking Type Attached Garage, Driveway
Attached Garage 2
Total Parking Spaces 6
Garage Y
Building
Story 2
Foundation Permanent
Sewer Public Sewer
Water Public
Architectural Style Colonial
Level or Stories 2
Additional Building Above Grade, Below Grade
New Construction N
Schools
School District Downingtown Area
Others
Senior Community No
Tax ID 50-02N-0042
Ownership Fee Simple
SqFt Source Assessor
Special Listing Condition Standard
Read Less Info
Want to know what your home might be worth? Contact us for a FREE valuation!

Our team is ready to help you sell your home for the highest possible price ASAP

Bought with Elizabeth Facenda • RE/MAX Preferred - West Chester

"My job is to find and attract mastery-based agents to the office, protect the culture, and make sure everyone is happy! "






