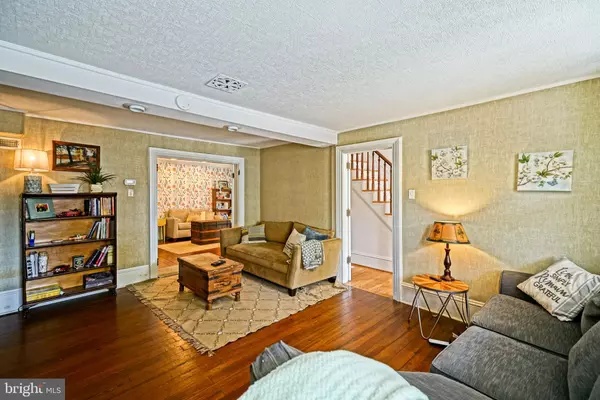$1,150,000
$1,150,000
For more information regarding the value of a property, please contact us for a free consultation.
4 Beds
3 Baths
2,063 SqFt
SOLD DATE : 10/07/2022
Key Details
Sold Price $1,150,000
Property Type Single Family Home
Sub Type Detached
Listing Status Sold
Purchase Type For Sale
Square Footage 2,063 sqft
Price per Sqft $557
Subdivision None Available
MLS Listing ID DESU2020522
Sold Date 10/07/22
Style Victorian
Bedrooms 4
Full Baths 3
HOA Y/N N
Abv Grd Liv Area 2,063
Originating Board BRIGHT
Year Built 1899
Annual Tax Amount $1,532
Tax Year 2021
Lot Size 9,000 Sqft
Acres 0.21
Lot Dimensions 33.00 x 198.00 x 59.00 x 195.67
Property Description
HISTORIC GEM! Fantastic home with 12 x 24 inground saltwater pool with heat pump now available in downtown historic Lewes! This property features an updated 4 bedroom, 3 bath home with hardwood flooring throughout, gas fireplace in living room, historic architectural features including decorative trim & built-ins, spacious eat-in kitchen with breakfast nook & pantry, relaxing screened porch, and more. The centerpiece of the tastefully landscaped & fenced-in backyard is the sparkling in-ground pool & above-ground hottub, surrounded by extensive hardscaping and beautifully manicured grounds. A must-see that’s within walking distance to downtown shopping & dining, and only a short bike or drive to the beach!
Location
State DE
County Sussex
Area Lewes Rehoboth Hundred (31009)
Zoning TN
Rooms
Other Rooms Living Room, Primary Bedroom, Sitting Room, Kitchen, Laundry, Primary Bathroom, Full Bath, Screened Porch, Additional Bedroom
Interior
Interior Features Attic, Pantry, Built-Ins, Ceiling Fan(s), Additional Stairway, Dining Area, Kitchen - Country, Kitchen - Eat-In, Primary Bath(s), Recessed Lighting, Walk-in Closet(s), Wood Floors
Hot Water Electric
Heating Forced Air
Cooling Central A/C, Window Unit(s)
Flooring Hardwood
Fireplaces Number 1
Fireplaces Type Gas/Propane
Equipment Dishwasher, Dryer - Electric, Icemaker, Refrigerator, Oven/Range - Electric, Washer, Water Heater
Fireplace Y
Window Features Bay/Bow
Appliance Dishwasher, Dryer - Electric, Icemaker, Refrigerator, Oven/Range - Electric, Washer, Water Heater
Heat Source Oil
Laundry Main Floor
Exterior
Exterior Feature Porch(es), Screened
Fence Fully, Wood
Pool In Ground
Waterfront N
Water Access N
View Garden/Lawn, Street
Roof Type Shingle,Asphalt
Accessibility None
Porch Porch(es), Screened
Road Frontage Public
Parking Type On Street
Garage N
Building
Lot Description Landscaping, Rear Yard
Story 2
Foundation Block, Crawl Space
Sewer Public Sewer
Water Public
Architectural Style Victorian
Level or Stories 2
Additional Building Above Grade, Below Grade
New Construction N
Schools
School District Cape Henlopen
Others
Senior Community No
Tax ID 335-08.07-240.00
Ownership Fee Simple
SqFt Source Estimated
Acceptable Financing Cash, Conventional
Listing Terms Cash, Conventional
Financing Cash,Conventional
Special Listing Condition Standard
Read Less Info
Want to know what your home might be worth? Contact us for a FREE valuation!

Our team is ready to help you sell your home for the highest possible price ASAP

Bought with BARROWS AND ASSOCIATES • Monument Sotheby's International Realty

"My job is to find and attract mastery-based agents to the office, protect the culture, and make sure everyone is happy! "






