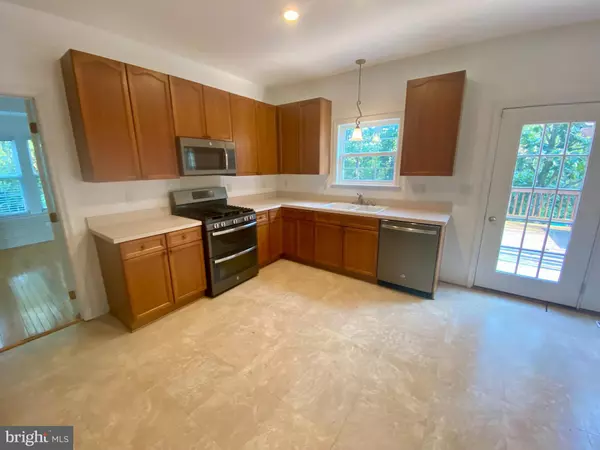$355,500
$369,900
3.9%For more information regarding the value of a property, please contact us for a free consultation.
4 Beds
3 Baths
2,726 SqFt
SOLD DATE : 10/07/2022
Key Details
Sold Price $355,500
Property Type Single Family Home
Sub Type Detached
Listing Status Sold
Purchase Type For Sale
Square Footage 2,726 sqft
Price per Sqft $130
Subdivision Stonebridge
MLS Listing ID WVBE2013134
Sold Date 10/07/22
Style Colonial
Bedrooms 4
Full Baths 2
Half Baths 1
HOA Fees $60/mo
HOA Y/N Y
Abv Grd Liv Area 2,726
Originating Board BRIGHT
Year Built 2004
Annual Tax Amount $1,968
Tax Year 2022
Lot Size 0.330 Acres
Acres 0.33
Property Description
Where does one even start with this one? This move-in ready 4 bedroom 2.5 bath home sits at the end of a cul-de-sac on .33 acres that backs up to trees. Enjoy the sounds of nature with this secluded backyard while you sip on your morning coffee on your large deck. The backyard is very secluded and comes with new playground equipment for the little ones.
There is plenty of room to entertain, both inside and out with an open floor plan with hardwood floors, bay windows, and a big family room that leads out to the deck with a pergola. Every cook will love this kitchen with a double gas oven range and updated appliances. The upstairs has 4 nicely sized bedrooms. The master bedroom includes 2 large walk-in closets, vaulted ceilings, and a bathroom with a large tiled soaking tub, separate shower, and double sink vanity.
The basement is unfinished with plenty of room for storage or future expansion with a rough-in bathroom and a walkout to the backyard.
Also, don't forget that this community is one of the few in the area to offer a community swimming pool, tennis court, basketball court, and playground for its residents.
Just minutes from the VA Center, the Coast Guard, the IRS Center, WV-9, and I-81 for an easy commute.
This beautiful property may not last long so come see it while you can!
Location
State WV
County Berkeley
Zoning 101
Rooms
Basement Full, Unfinished, Walkout Stairs, Windows, Rough Bath Plumb
Main Level Bedrooms 4
Interior
Interior Features Attic, Breakfast Area, Carpet, Ceiling Fan(s), Chair Railings, Dining Area, Floor Plan - Open, Formal/Separate Dining Room, Kitchen - Table Space, Primary Bath(s), Tub Shower, Upgraded Countertops, Walk-in Closet(s), Window Treatments, Wood Floors, Family Room Off Kitchen, Pantry, Recessed Lighting, Soaking Tub, Stall Shower, Water Treat System
Hot Water Natural Gas
Heating Heat Pump(s)
Cooling Central A/C
Flooring Carpet, Hardwood, Laminate Plank, Vinyl
Fireplaces Number 1
Fireplaces Type Wood
Equipment Built-In Microwave, Dishwasher, Disposal, Washer/Dryer Hookups Only, Water Conditioner - Owned, Water Heater, Stainless Steel Appliances, Stove, Refrigerator, Oven/Range - Gas
Fireplace Y
Window Features Double Pane,Screens
Appliance Built-In Microwave, Dishwasher, Disposal, Washer/Dryer Hookups Only, Water Conditioner - Owned, Water Heater, Stainless Steel Appliances, Stove, Refrigerator, Oven/Range - Gas
Heat Source Natural Gas
Laundry Main Floor
Exterior
Exterior Feature Deck(s), Porch(es)
Parking Features Garage - Front Entry, Inside Access, Garage Door Opener
Garage Spaces 6.0
Utilities Available Cable TV, Phone Available, Under Ground
Water Access N
Roof Type Asphalt,Shingle
Street Surface Black Top,Paved,Tar and Chip
Accessibility None
Porch Deck(s), Porch(es)
Road Frontage Private
Attached Garage 2
Total Parking Spaces 6
Garage Y
Building
Lot Description Backs to Trees, Cul-de-sac, Front Yard, No Thru Street, Private
Story 3
Foundation Concrete Perimeter
Sewer Public Sewer
Water Public
Architectural Style Colonial
Level or Stories 3
Additional Building Above Grade, Below Grade
Structure Type Dry Wall
New Construction N
Schools
School District Berkeley County Schools
Others
Senior Community No
Tax ID 01 6S001100000000
Ownership Fee Simple
SqFt Source Estimated
Security Features Electric Alarm,Security System,Smoke Detector
Acceptable Financing Cash, Conventional, FHA, USDA, VA
Listing Terms Cash, Conventional, FHA, USDA, VA
Financing Cash,Conventional,FHA,USDA,VA
Special Listing Condition Standard
Read Less Info
Want to know what your home might be worth? Contact us for a FREE valuation!

Our team is ready to help you sell your home for the highest possible price ASAP

Bought with Jess Derr • Atoka Properties

"My job is to find and attract mastery-based agents to the office, protect the culture, and make sure everyone is happy! "






