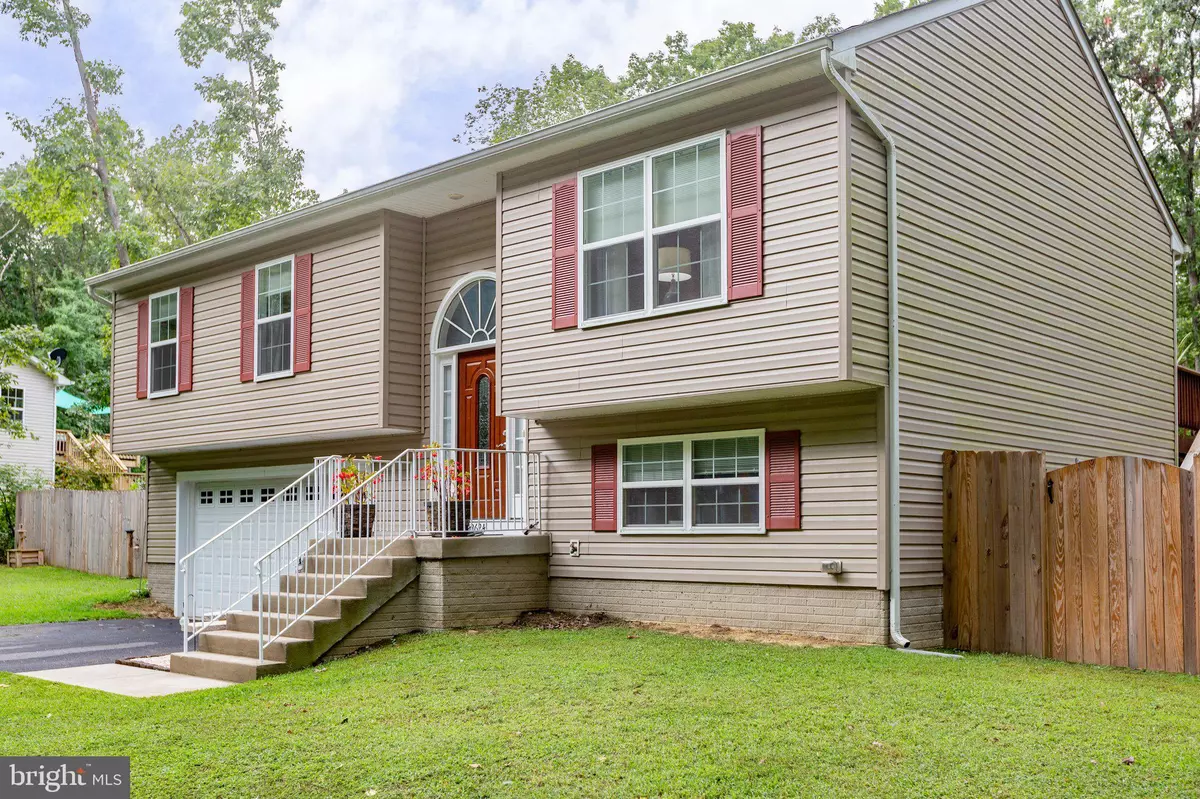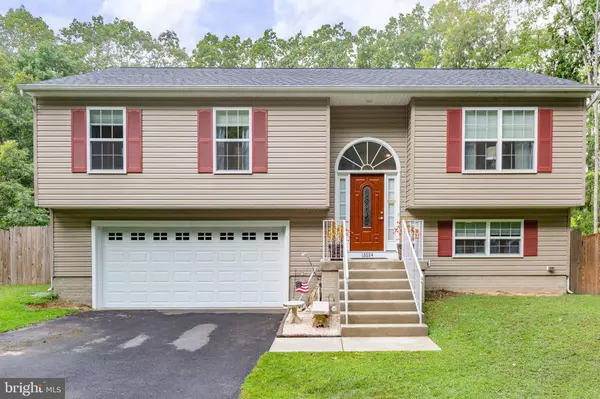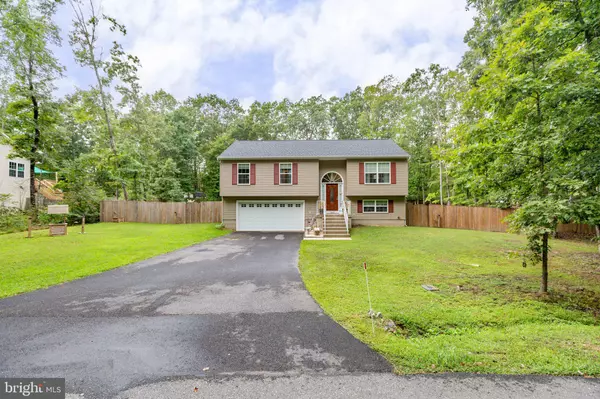$379,900
$379,900
For more information regarding the value of a property, please contact us for a free consultation.
4 Beds
3 Baths
1,803 SqFt
SOLD DATE : 10/12/2022
Key Details
Sold Price $379,900
Property Type Single Family Home
Sub Type Detached
Listing Status Sold
Purchase Type For Sale
Square Footage 1,803 sqft
Price per Sqft $210
Subdivision Lake Wilderness
MLS Listing ID VASP2012726
Sold Date 10/12/22
Style Split Foyer
Bedrooms 4
Full Baths 3
HOA Fees $32
HOA Y/N Y
Abv Grd Liv Area 1,237
Originating Board BRIGHT
Year Built 2017
Annual Tax Amount $1,999
Tax Year 2022
Lot Size 0.630 Acres
Acres 0.63
Property Description
On over a half acre lot this like new split foyer will not disappoint. The home offers 3 bedrooms, 2 full baths, kitchen, dining, and living area on the main level and the 4th bedroom, 3rd full bath, office/excersise room, and laundry room on the lower level. The kitchen has ss appliances, granite counters, and a large island w/breakfast bar. You will love the openness of the living, dining, and kitchen area which has catherdral/vaulted ceilng. The home has custom blinds and ceiling fans through out. There is great outdoor living space to include a deck off of the dining area leading down to a large concrete patio below. The rear yard offers a privacy fence with a gate to the front yard, a double gate to the side yard, a playset for the kids, and a nice shed for storage. The paved driveway leading to the 2 car garage is wide and offers plenty of parking. The community has a pool, basketball courts, a lake for fishing, boating, play area and much more! All of that and the seller will pay up to 10K in closing costs for the purchaser and all wall mounted TV's convey!
Location
State VA
County Spotsylvania
Zoning RU
Rooms
Other Rooms Living Room, Dining Room, Primary Bedroom, Bedroom 2, Bedroom 3, Bedroom 4, Kitchen, Laundry, Recreation Room, Bathroom 2, Bathroom 3, Primary Bathroom
Basement Connecting Stairway, Daylight, Partial, Garage Access, Heated, Interior Access, Outside Entrance, Fully Finished, Side Entrance, Walkout Level, Windows
Main Level Bedrooms 3
Interior
Interior Features Attic, Carpet, Ceiling Fan(s), Dining Area, Family Room Off Kitchen, Floor Plan - Open, Kitchen - Island, Pantry, Primary Bath(s), Tub Shower, Upgraded Countertops
Hot Water Electric
Heating Heat Pump(s)
Cooling Heat Pump(s)
Flooring Carpet, Luxury Vinyl Plank, Vinyl
Equipment Built-In Microwave, Dishwasher, Dryer - Electric, Exhaust Fan, Icemaker, Oven - Self Cleaning, Oven/Range - Electric, Refrigerator, Stainless Steel Appliances, Washer, Water Heater
Fireplace N
Appliance Built-In Microwave, Dishwasher, Dryer - Electric, Exhaust Fan, Icemaker, Oven - Self Cleaning, Oven/Range - Electric, Refrigerator, Stainless Steel Appliances, Washer, Water Heater
Heat Source Electric
Laundry Lower Floor, Hookup
Exterior
Exterior Feature Deck(s), Patio(s)
Parking Features Garage - Front Entry, Basement Garage, Garage Door Opener, Additional Storage Area, Inside Access
Garage Spaces 2.0
Fence Privacy, Rear, Wood
Amenities Available Basketball Courts, Beach, Boat Ramp, Common Grounds, Lake, Picnic Area, Pool - Outdoor, Swimming Pool, Tennis Courts, Tot Lots/Playground, Volleyball Courts, Water/Lake Privileges, Security
Water Access Y
Accessibility None
Porch Deck(s), Patio(s)
Attached Garage 2
Total Parking Spaces 2
Garage Y
Building
Lot Description Corner, Front Yard, Rear Yard, SideYard(s), Trees/Wooded
Story 2
Foundation Slab, Concrete Perimeter
Sewer Septic Exists, Mound System
Water Public
Architectural Style Split Foyer
Level or Stories 2
Additional Building Above Grade, Below Grade
New Construction N
Schools
Elementary Schools Brock Road
Middle Schools Ni River
High Schools Riverbend
School District Spotsylvania County Public Schools
Others
HOA Fee Include Common Area Maintenance
Senior Community No
Tax ID 8A11414-
Ownership Fee Simple
SqFt Source Estimated
Acceptable Financing FHA, Conventional, Cash, VA
Listing Terms FHA, Conventional, Cash, VA
Financing FHA,Conventional,Cash,VA
Special Listing Condition Standard
Read Less Info
Want to know what your home might be worth? Contact us for a FREE valuation!

Our team is ready to help you sell your home for the highest possible price ASAP

Bought with Stephanie A Hiner • Berkshire Hathaway HomeServices PenFed Realty

"My job is to find and attract mastery-based agents to the office, protect the culture, and make sure everyone is happy! "






