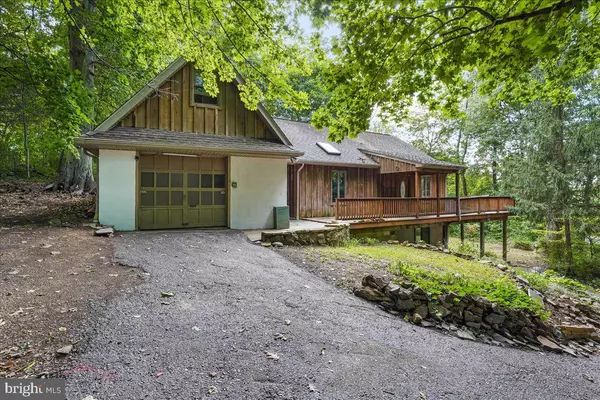$351,000
$275,000
27.6%For more information regarding the value of a property, please contact us for a free consultation.
3 Beds
2 Baths
1,836 SqFt
SOLD DATE : 10/13/2022
Key Details
Sold Price $351,000
Property Type Single Family Home
Sub Type Detached
Listing Status Sold
Purchase Type For Sale
Square Footage 1,836 sqft
Price per Sqft $191
Subdivision None Available
MLS Listing ID PACT2033528
Sold Date 10/13/22
Style Ranch/Rambler,Cabin/Lodge
Bedrooms 3
Full Baths 2
HOA Y/N N
Abv Grd Liv Area 986
Originating Board BRIGHT
Year Built 2001
Annual Tax Amount $3,544
Tax Year 2022
Lot Size 0.258 Acres
Acres 0.26
Lot Dimensions 0.00 x 0.00
Property Description
Welcome to chalet style living, complete with a wooded lot that emulates the mountain vibe. While some work is needed to make it shine, a property this rare can become a true gem in the era of cookie cutter homes and large developments. Upon ascending the driveway the wraparound deck and giant windows are enough to have you checking the GPS to make sure you're not in the Poconos! The wood siding, stone walls, and unique property will entice everyone into the warm interior beyond the front door. Beyond the threshold, warm light blankets the open concept living room/dining room/kitchen. The vaulted ceilings and fireplace complete the cabin aesthetic in the great room. The dining area is nestled next to the living room and adjacent to the kitchen. Wood shaker-style cabinets, abundant counter space, and a breakfast bar maximize every square foot of the kitchen space. Down the main hall, there is an owner's suite. This large bedroom houses plenty of closet and storage space and is accompanied by a full bathroom. The bathroom boasts a clawfoot tub, cabinet space, and skylights. Downstairs is a second living space with sliding doors that leads to the level front yard. There is a full bathroom to service the additional two bedrooms on this floor and a laundry room. A large semi-detached garage provides ample storage for vehicles or miscellaneous supplies, and the bonus room above can flex to suit the needs of any lifestyle. With an inspired vision, this home has the potential to surpass your expectations of suburban Chester County living. - Estate Sale sold AS-IS seller will make no repairs, Buyer is responsible for obtaining township use and occupancy / any Third-party requirements. The deck out front and stairs leading above the garage need to be repaired.!!! DO NOT WALK ON DECK!!! Township has an easement that runs up Center street connecting School Lane to Hill Street, executor of the estate was told the driveway is the township's street. Township has not maintained the driveway and is in need of repair. Utilities are on.
Location
State PA
County Chester
Area East Goshen Twp (10353)
Zoning RESIDENTIAL
Rooms
Basement Daylight, Partial, Fully Finished, Outside Entrance, Walkout Level
Main Level Bedrooms 1
Interior
Interior Features Breakfast Area, Dining Area, Entry Level Bedroom, Family Room Off Kitchen, Floor Plan - Open, Recessed Lighting, Skylight(s)
Hot Water Natural Gas
Heating Forced Air
Cooling Central A/C
Fireplaces Number 1
Equipment Water Heater
Fireplace Y
Appliance Water Heater
Heat Source Natural Gas
Exterior
Parking Features Garage - Front Entry, Additional Storage Area
Garage Spaces 1.0
Water Access N
Roof Type Architectural Shingle
Accessibility None
Attached Garage 1
Total Parking Spaces 1
Garage Y
Building
Lot Description Backs to Trees, Backs - Parkland, Front Yard
Story 2
Foundation Block
Sewer Public Sewer
Water Public
Architectural Style Ranch/Rambler, Cabin/Lodge
Level or Stories 2
Additional Building Above Grade, Below Grade
New Construction N
Schools
School District West Chester Area
Others
Senior Community No
Tax ID 53-06G-0024
Ownership Fee Simple
SqFt Source Assessor
Acceptable Financing Cash, Conventional
Listing Terms Cash, Conventional
Financing Cash,Conventional
Special Listing Condition Standard
Read Less Info
Want to know what your home might be worth? Contact us for a FREE valuation!

Our team is ready to help you sell your home for the highest possible price ASAP

Bought with Kyle C McKnett • Long & Foster Real Estate, Inc.
"My job is to find and attract mastery-based agents to the office, protect the culture, and make sure everyone is happy! "






