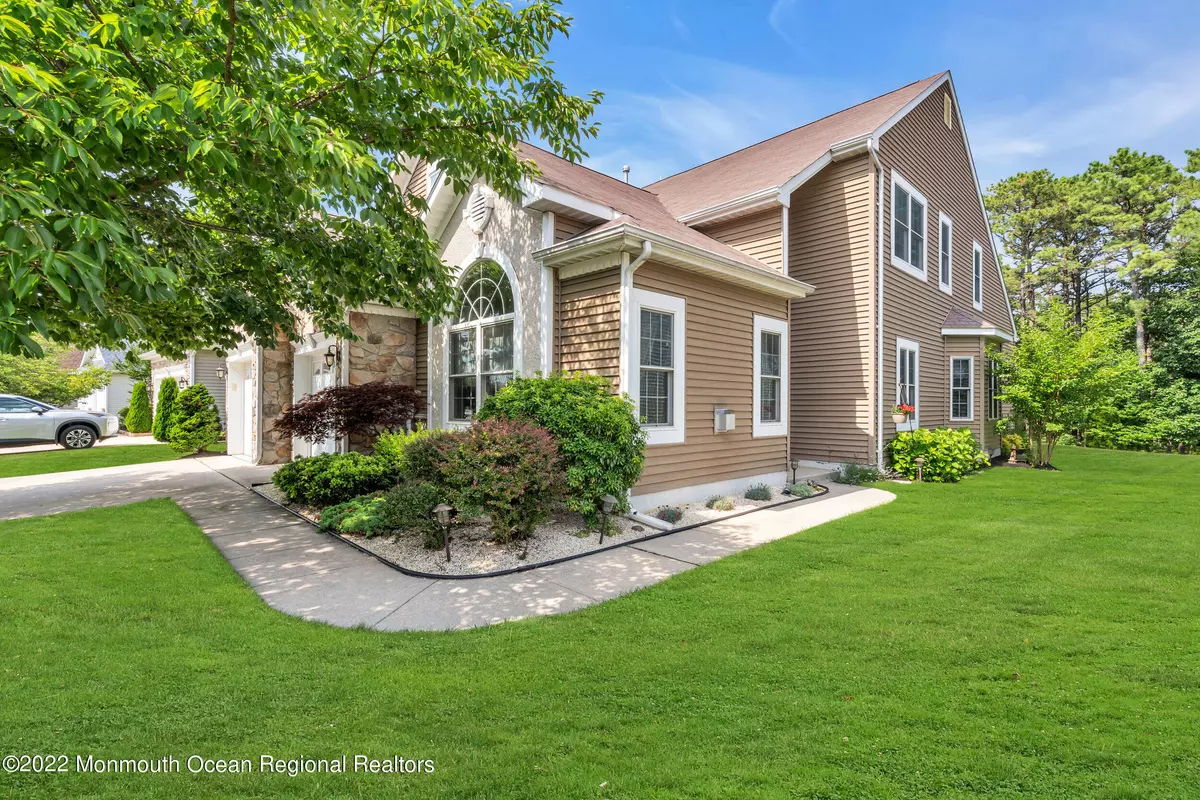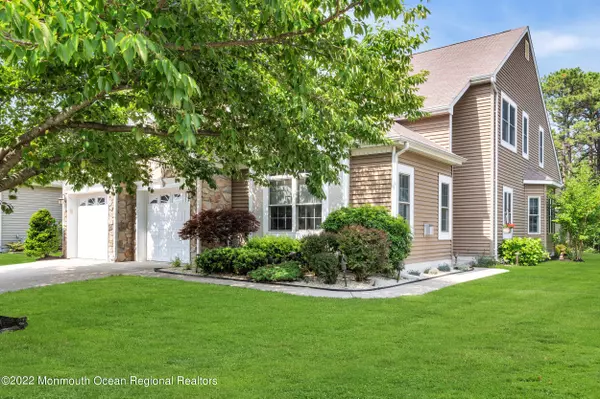$645,000
$625,000
3.2%For more information regarding the value of a property, please contact us for a free consultation.
3 Beds
3 Baths
3,068 SqFt
SOLD DATE : 10/07/2022
Key Details
Sold Price $645,000
Property Type Single Family Home
Sub Type Adult Community
Listing Status Sold
Purchase Type For Sale
Square Footage 3,068 sqft
Price per Sqft $210
Municipality Ocean (OCN)
Subdivision Greenbriar Oceanaire
MLS Listing ID 22222280
Sold Date 10/07/22
Bedrooms 3
Full Baths 2
Half Baths 1
HOA Fees $225/mo
HOA Y/N Yes
Originating Board Monmouth Ocean Regional Multiple Listing Service
Year Built 2004
Annual Tax Amount $7,101
Tax Year 2021
Lot Size 6,098 Sqft
Acres 0.14
Lot Dimensions 54 x 115
Property Description
This Magnificent, upgraded Chesapeake model located in Greenbriar Oceanaire. Beautifully decorated with custom builder installed millwork, trim and 5 1/2'' base moldings. The Sunroom has 2 builder installed skylights. Custom Tile floors, Master BR includes double vanity, soaking tub and stall shower. The sunroom features a palladium window. Expanded paver patio for outdoor entertaining. Lots of recessed lighting. Gourmet kitchen has double oven. Ceiling fans included. This home has been ''gently '' used as a summer home until 2013 , Newer appliances, Anderson Windows, 2 Zone HVAC (1st floor a/c is new, Water heater is 1 year old), Gas fireplace in living room Garage cabinets and work bench included. Buyer pays $3675( 3000 initiation+675 Capitol Contribution)+ $285 management Some Furniture is available. Showings can start 7/22
Location
State NJ
County Ocean
Area Greenbriar Ocn
Direction Wells Mill Rd to Greenbriar Blvd, left on Heritage Cir left onto Pancoast, left on to Strathmere (gated-use Wells Mill Rd for access)
Interior
Interior Features Attic - Pull Down Stairs, Bay/Bow Window, Bonus Room, Built-Ins, Ceilings - 9Ft+ 1st Flr, Dec Molding, Laundry Tub, Loft, Security System, Skylight, Sliding Door
Heating Forced Air
Cooling Multi Units, Central Air
Fireplace Yes
Exterior
Exterior Feature Palladium Window, Patio, Security System, Sprinkler Under, Tennis Court
Garage Concrete, Driveway, Off Street
Garage Spaces 2.0
Pool Common
Waterfront No
Parking Type Concrete, Driveway, Off Street
Garage Yes
Private Pool Yes
Building
Lot Description Back to Woods
Story 2
Foundation Slab
Level or Stories 2
Structure Type Palladium Window, Patio, Security System, Sprinkler Under, Tennis Court
New Construction No
Schools
Elementary Schools Waretown
High Schools Southern Reg
Others
Senior Community Yes
Tax ID 21-00057-04-00131
Pets Description Dogs OK, Cats OK
Read Less Info
Want to know what your home might be worth? Contact us for a FREE valuation!

Our team is ready to help you sell your home for the highest possible price ASAP

Bought with Keller Williams Preferred Properties

"My job is to find and attract mastery-based agents to the office, protect the culture, and make sure everyone is happy! "






