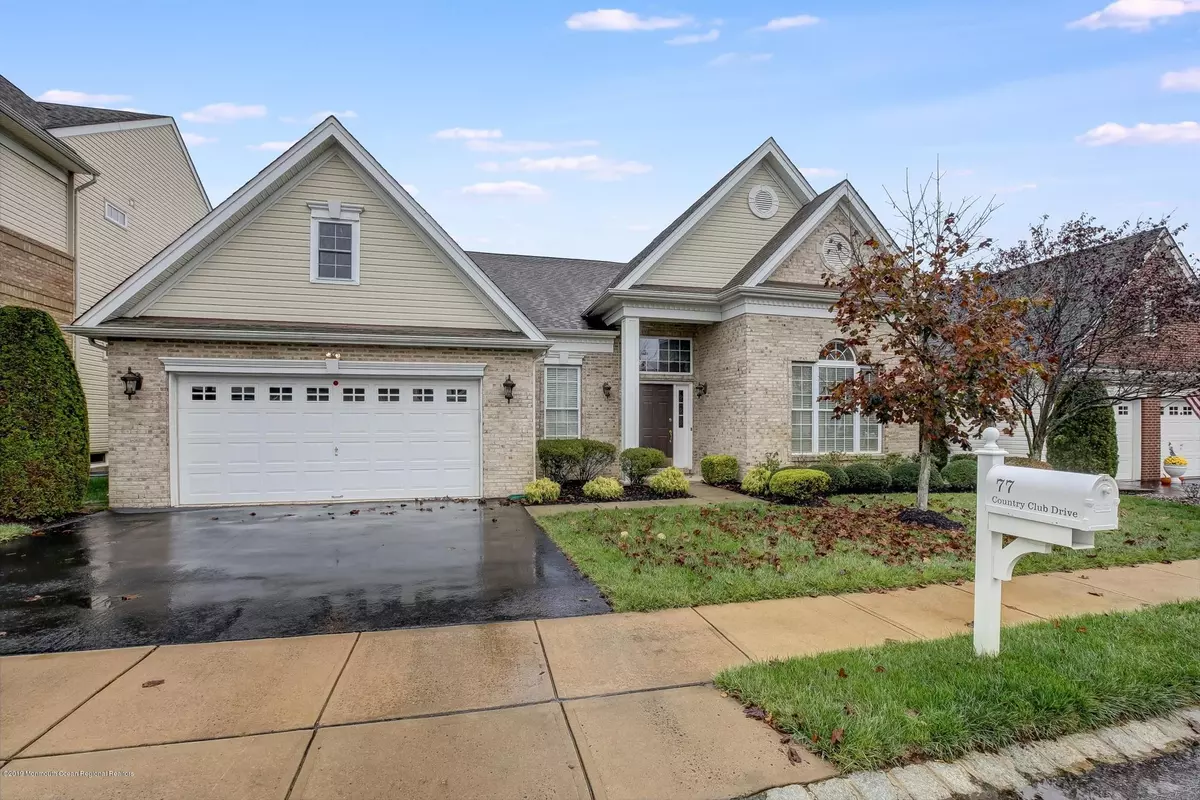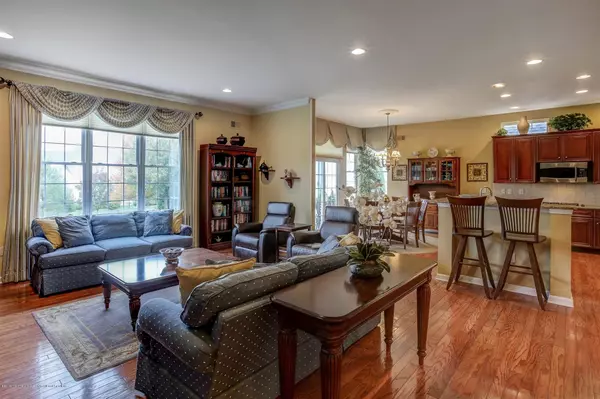$493,000
$519,900
5.2%For more information regarding the value of a property, please contact us for a free consultation.
2 Beds
2 Baths
2,252 SqFt
SOLD DATE : 01/21/2020
Key Details
Sold Price $493,000
Property Type Single Family Home
Sub Type Adult Community
Listing Status Sold
Purchase Type For Sale
Square Footage 2,252 sqft
Price per Sqft $218
Municipality Monroe (MNO)
Subdivision Regency @ Monroe
MLS Listing ID 21944061
Sold Date 01/21/20
Style Custom, Ranch, Condo
Bedrooms 2
Full Baths 2
HOA Fees $381/mo
HOA Y/N Yes
Originating Board Monmouth Ocean Regional Multiple Listing Service
Year Built 2004
Annual Tax Amount $10,325
Tax Year 2018
Property Description
If you are looking to make a statement & appreciate the finer things in life, this grand, elegant home is right for you. From your awe inspiring first look, to the ultimate warm glows brought about by a bright & open floorplan, you'll discover how beautiful decor & finishes bring to life this expanded Bayhill home. Beautiful wood flooring integrates the Foyer, Office, Living Rm, Dining Rm & Kitchen together w/ stylish grace. Exquisite architectural elements such as ceiling trays, arches, specialty moldings, 10 ft. ceilings & more, complemented by warm hues throughout, create impressionable finishing touches. The Kitchen is gorgeous, w/ stylish Cherry Cabinets & granite tops. The Master Suite is palatial w/ tray ceiling & large sitting area. It features an exquisite Bath w/ double sinks, shower & soaking tub. A large 2nd bedroom & Office are versatile in their uses, but a rear covered patio is a wonderful added touch. From here you'll enjoy a pleasing vista, as the yard backs to so much open space. With all the award winning amenities & actives that the Regency at Monroe, an active adult community built by Tolls Brothers has to offers, you have an unbeatable combination to call home!
Location
State NJ
County Middlesex
Area None
Direction Take Buckelew (Rt. 522) to Main entrance. Go through Gate, Make Right onto Country Club Dr to # 77 on the left
Interior
Interior Features Attic - Pull Down Stairs, Ceilings - 9Ft+ 1st Flr, Dec Molding, Laundry Tub, Sliding Door
Cooling Central Air
Flooring Tile, W/W Carpet, Wood
Exterior
Exterior Feature Outdoor Lighting, Patio, Sprinkler Under, Tennis Court, Porch - Covered
Garage Asphalt, Double Wide Drive, Driveway
Garage Spaces 2.0
Pool Common, Gunite, Heated, Indoor
Roof Type Shingle
Garage Yes
Private Pool Yes
Building
Lot Description Level
Story 1
Architectural Style Custom, Ranch, Condo
Level or Stories 1
Structure Type Outdoor Lighting, Patio, Sprinkler Under, Tennis Court, Porch - Covered
New Construction No
Schools
High Schools Monroe Twp
Others
Senior Community Yes
Tax ID 12-00035-1-00046
Read Less Info
Want to know what your home might be worth? Contact us for a FREE valuation!

Our team is ready to help you sell your home for the highest possible price ASAP

Bought with RE/MAX 1st. Advantage

"My job is to find and attract mastery-based agents to the office, protect the culture, and make sure everyone is happy! "






