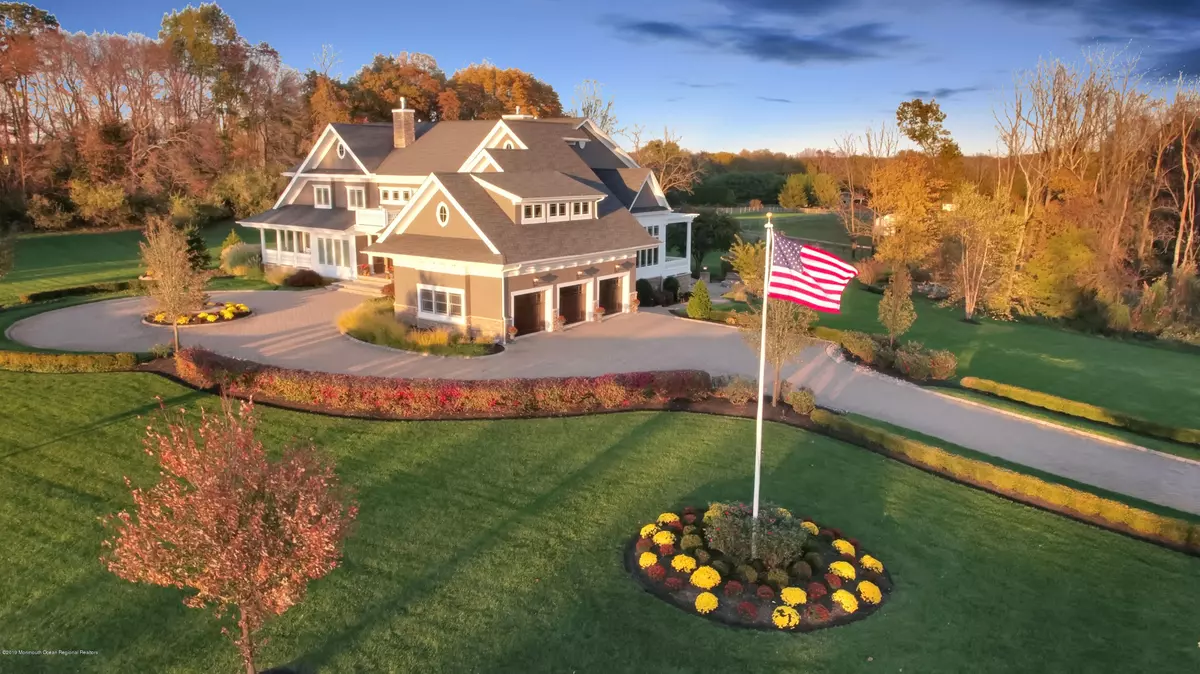$1,500,000
$1,500,000
For more information regarding the value of a property, please contact us for a free consultation.
6 Beds
6 Baths
7,025 SqFt
SOLD DATE : 03/03/2020
Key Details
Sold Price $1,500,000
Property Type Single Family Home
Sub Type Single Family Residence
Listing Status Sold
Purchase Type For Sale
Square Footage 7,025 sqft
Price per Sqft $213
Municipality Upper Freehold (UPF)
Subdivision The Manors @ Creamridge
MLS Listing ID 21943244
Sold Date 03/03/20
Style Custom, Colonial
Bedrooms 6
Full Baths 5
Half Baths 1
HOA Y/N No
Originating Board Monmouth Ocean Regional Multiple Listing Service
Year Built 2013
Annual Tax Amount $24,624
Tax Year 2018
Lot Size 3.130 Acres
Acres 3.13
Property Description
The Picture Perfect Estate Awaits. *Magnificent In Grandeur & One of A Kind.* Built with Fine Craftsmanship, Quality Materials, & Attention to Infinite Detail. *This Custom, One Owner, 5 Year Young Colonial Offers 7,025 Sq. Ft. of Open Concept Elegant Living. The Residence is Nestled upon a Rolling Hill, Offering 6 Bedrooms, 5 Full & 1 Half Baths. Its Unparalleled Excellence is both Warm & Inviting to Everyone that Enters.
This Quintessential Property Boasts Every Item on the Wish List. Grand Entry Foyer, Decorative, Crown & Shadow Box Moldings, Coffered Ceilings, Two Story Stone Hearth Fire Place, Hardwood Floors Throughout, Chefs Kitchen w/ the Crème de la Crème S/S Appliances. True Master Suite w/ Reading Room & Gas Fire Place.,,. 3000 Sq. Ft. Finished Walkout Basement w/ Wine Cellar, Home Theater, Game Room & Custom Bar. 3 Story Elevator. Entertainers Delight w/ 2 Terraces, Covered Porches & Expansive Hard Scape. Too Much to List... We Invite you to tour this Exceptional Home.
Location
State NJ
County Monmouth
Area Cream Ridge
Direction County Route 537 To Emily's Hill Road. Left onto Burlington Path Road. Left onto Manor Drive.
Rooms
Basement Ceilings - High, Finished, Full, Full Finished, Heated, Sliding Glass Door
Interior
Interior Features Attic - Walk Up, Balcony, Bay/Bow Window, Bonus Room, Built-Ins, Ceilings - 9Ft+ 1st Flr, Ceilings - 9Ft+ 2nd Flr, Ceilings - Beamed, Center Hall, Conservatory, Dec Molding, Den, Elevator, Fitness, French Doors, Home Theater Equip, Housekeeper Qtrs, Laundry Tub, Security System, Skylight, Sliding Door, Wall Mirror, Wet Bar
Heating Forced Air
Cooling Central Air
Flooring Ceramic Tile, Tile
Exterior
Exterior Feature Balcony, BBQ, Fence - Electric, Outdoor Lighting, Patio, Porch - Open, Security System, Sprinkler Under, Terrace, Thermal Window, Porch - Covered
Parking Features Circular Driveway, Paver Block, Double Wide Drive, Driveway
Garage Spaces 3.0
Roof Type Timberline
Garage Yes
Private Pool No
Building
Lot Description Cul-De-Sac, Oversized
Architectural Style Custom, Colonial
Structure Type Balcony, BBQ, Fence - Electric, Outdoor Lighting, Patio, Porch - Open, Security System, Sprinkler Under, Terrace, Thermal Window, Porch - Covered
New Construction No
Schools
Elementary Schools Upper Freehold
Middle Schools Upper Freehold Reg
High Schools Allentown
Others
Senior Community No
Tax ID 51-00032-0000-00004-38
Read Less Info
Want to know what your home might be worth? Contact us for a FREE valuation!

Our team is ready to help you sell your home for the highest possible price ASAP

Bought with Gloria Nilson & Co Real Estate

"My job is to find and attract mastery-based agents to the office, protect the culture, and make sure everyone is happy! "






