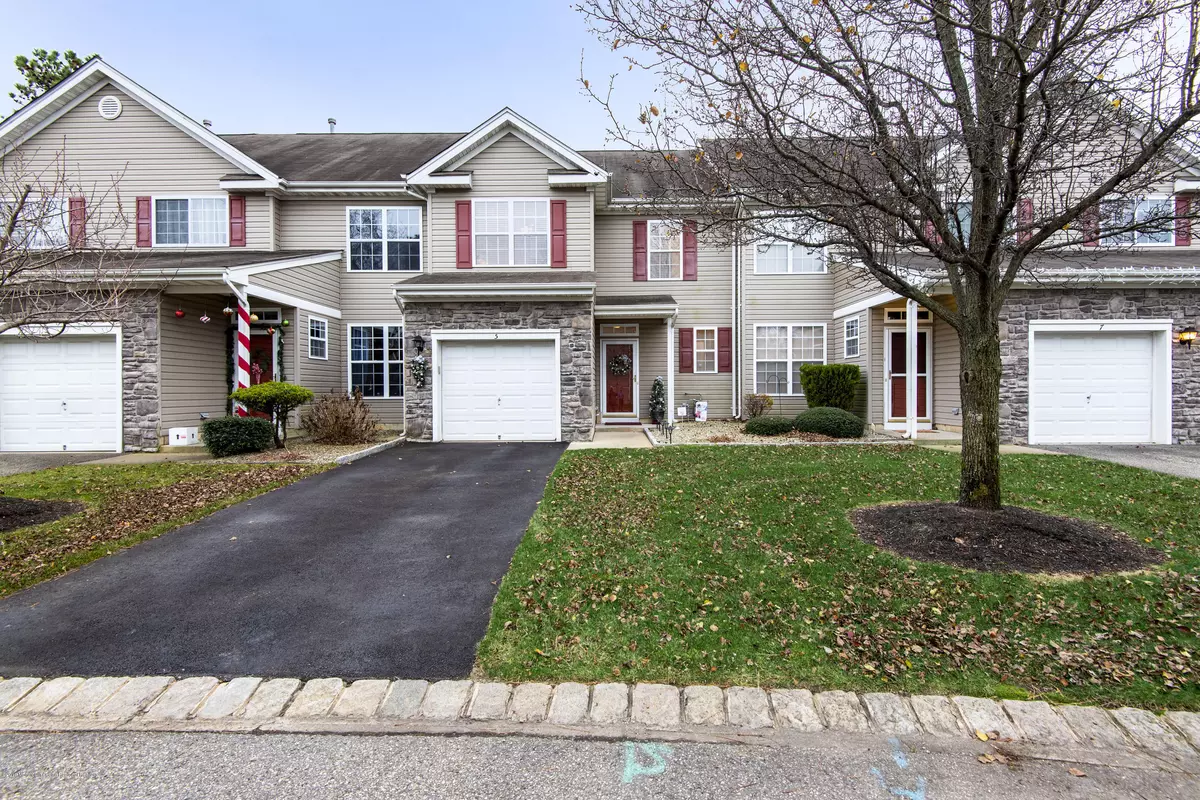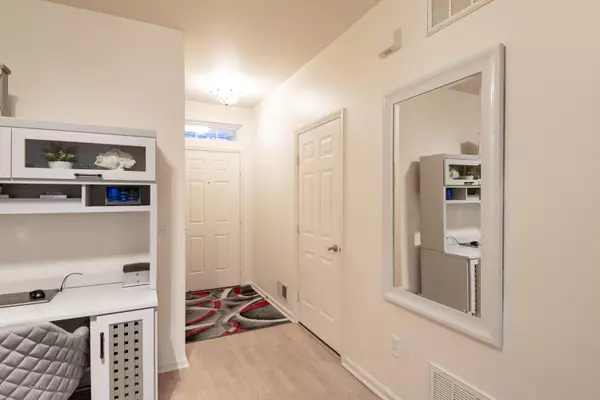$243,000
$259,900
6.5%For more information regarding the value of a property, please contact us for a free consultation.
2 Beds
3 Baths
1,442 SqFt
SOLD DATE : 02/28/2020
Key Details
Sold Price $243,000
Property Type Condo
Sub Type Condominium
Listing Status Sold
Purchase Type For Sale
Square Footage 1,442 sqft
Price per Sqft $168
Municipality Brick (BRK)
Subdivision Drum Point Village
MLS Listing ID 21948117
Sold Date 02/28/20
Style Townhouse, Condo
Bedrooms 2
Full Baths 2
Half Baths 1
HOA Fees $190/mo
HOA Y/N Yes
Originating Board Monmouth Ocean Regional Multiple Listing Service
Year Built 2001
Annual Tax Amount $5,481
Tax Year 2018
Lot Size 7,840 Sqft
Acres 0.18
Lot Dimensions Common Ground
Property Description
THE DEFINITION OF METICULOUS! This updated & well maintained Avalon model is available in Drum Point Village West development. Pull up to the recently paved driveway and walk into the foyer and you will see how well cared for this really is. 1st fl offers 9ft ceilings, laminate flooring w/ a powder room which leads into a LRDR combo with gas, recessed FP &a 2-story open ceiling. Brand New Kitchen w/ granite counters, glass backspash, center island, GE Cafe SS appl package & pantry. 2nd fl,is the Master Bedroom Suite incl, a WIC and full bath that has both a soaking tub and shower stall with frameless glass door. Guest bdrm, another full bath & 2nd fl laundry. Private patio out back w/ gas grill hookup. For storage, a HUGE attic w/ flooring & a 1-car garage painted & epoxy coated floor.
Location
State NJ
County Ocean
Area Osbornville
Direction Drum Point Road to Manhattan to quick Left to stay on Manhattan. Unit on the left.
Interior
Interior Features Attic - Pull Down Stairs, Ceilings - 9Ft+ 1st Flr, Sliding Door
Heating Forced Air
Cooling Central Air
Flooring Ceramic Tile, Laminate, Tile, Wood
Exterior
Exterior Feature Outdoor Lighting, Patio, Sprinkler Under
Garage Paved, Asphalt, Driveway, Off Street, Visitor
Garage Spaces 1.0
Pool Common
Roof Type Shingle
Parking Type Paved, Asphalt, Driveway, Off Street, Visitor
Garage Yes
Building
Lot Description Level
Foundation Slab
Architectural Style Townhouse, Condo
Structure Type Outdoor Lighting, Patio, Sprinkler Under
New Construction No
Schools
Elementary Schools Osbornville
Middle Schools Lake Riviera
High Schools Brick Twp.
Others
Senior Community No
Tax ID 07-00548-01-00019-0000-C0063
Read Less Info
Want to know what your home might be worth? Contact us for a FREE valuation!

Our team is ready to help you sell your home for the highest possible price ASAP

Bought with Encore Real Estate

"My job is to find and attract mastery-based agents to the office, protect the culture, and make sure everyone is happy! "






