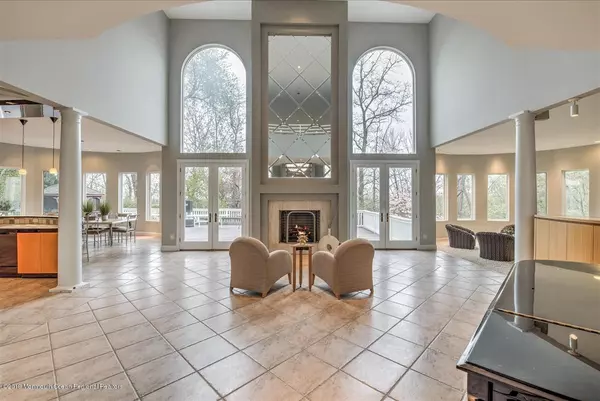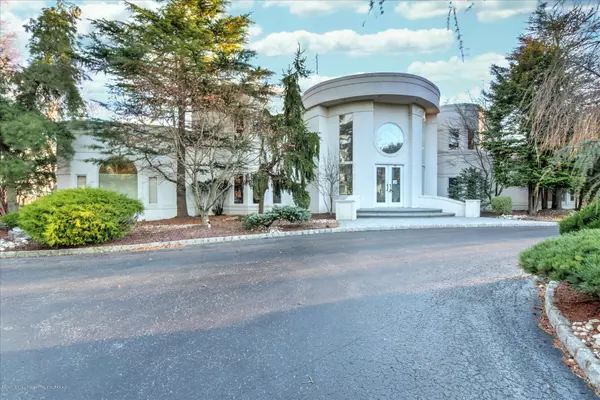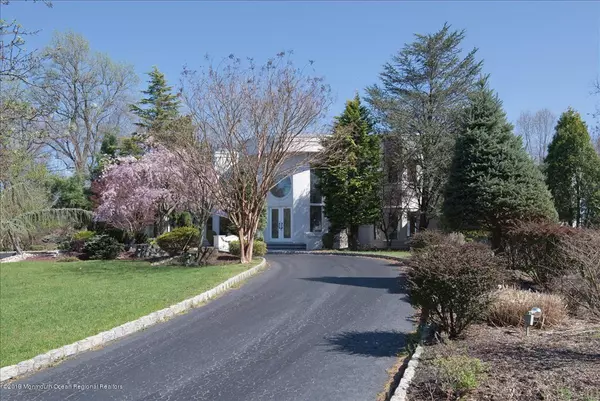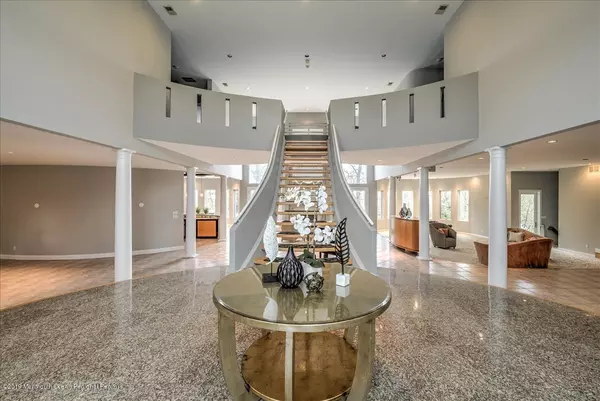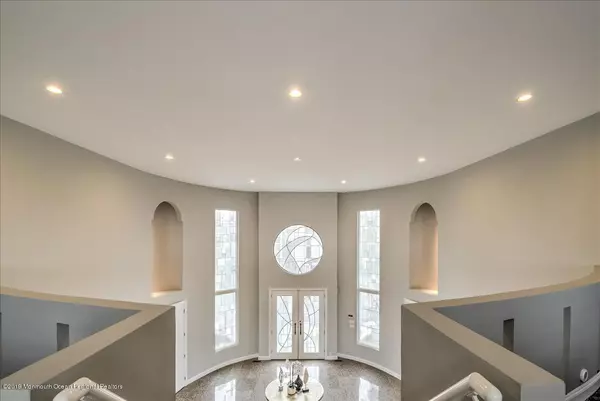$850,000
$900,000
5.6%For more information regarding the value of a property, please contact us for a free consultation.
5 Beds
7 Baths
7,850 SqFt
SOLD DATE : 09/18/2020
Key Details
Sold Price $850,000
Property Type Single Family Home
Sub Type Single Family Residence
Listing Status Sold
Purchase Type For Sale
Square Footage 7,850 sqft
Price per Sqft $108
Municipality Marlboro (MAR)
Subdivision Fawn Valley Hls
MLS Listing ID 22001677
Sold Date 09/18/20
Style Custom, Mother/Daughter, Colonial, Contemporary
Bedrooms 5
Full Baths 6
Half Baths 1
HOA Y/N No
Originating Board Monmouth Ocean Regional Multiple Listing Service
Year Built 1997
Lot Size 2.390 Acres
Acres 2.39
Property Description
SOLD AS IS!!BEST VALUE IN TOWN! DEVELOPMENT CLOSED PRICES: 2 HOMES @ $1,530,000 & 1 @ $1.2 MILL. MAKE THIS YOUR DREAM HOME OR BUY FOR INVESTMENT! Spectacular valley views from all the expansive windows ,on one of the highest lots in Marlboro, on over 2 acres, w/ fully finished Walk Out Bsmt w/ Kitchen,full Bath,built in Bar,gym,entertainment area & F/P. Set at the top of the cul de sac in Fawn Valley Est, this ~ 8,000 SF ,6 Bdrm 6.5 BA contemporary ,completely open floor plan home has a sweeping floating staircase in the grand Foyer with views of almost all the rooms on the first level.Great Rm w/ 2 story dramatic fireplace. Gourmet CI Kitchen w/large Rotunda Dining area open to large deck . MBR Suite has F/P,Private Roof top deck, huge marble MBA, 2 large WI Closets All BDR's have their own Baths. circular drwy,3 car garage, 3 F/P's,2 Laundry Rms, custom wood built in's,2 guest suites & office 1st level,Huge rmsNew HWH's. Must see
Location
State NJ
County Monmouth
Area Pleasant Valley
Direction RT 79 TO PLEASANT VALLEY RD TO FAWNS RUN TO DEER RUN TO LEFT ON DOE TRAIL,HOUSE IS AT THE HEAD OF CUL DE SAC
Rooms
Basement Ceilings - High, Full, Full Finished, Heated
Interior
Interior Features Balcony, Built-Ins, French Doors, Housekeeper Qtrs, In-Law Suite, Laundry Tub, Skylight, Wall Mirror, Wet Bar
Heating Forced Air
Cooling Central Air
Flooring Ceramic Tile, Marble, W/W Carpet
Exterior
Exterior Feature Deck, Gazebo, Outdoor Lighting, Sprinkler Under, Terrace, Thermal Window
Garage Circular Driveway, Asphalt, Driveway
Garage Spaces 3.0
Roof Type Shingle
Garage Yes
Building
Lot Description Back to Woods, Cul-De-Sac, Treed Lots
Architectural Style Custom, Mother/Daughter, Colonial, Contemporary
Structure Type Deck, Gazebo, Outdoor Lighting, Sprinkler Under, Terrace, Thermal Window
New Construction No
Schools
Elementary Schools Frank Defino
Middle Schools Marlboro Memorial
High Schools Freehold Regional
Others
Senior Community No
Tax ID 30-00154-0000-00001-11
Read Less Info
Want to know what your home might be worth? Contact us for a FREE valuation!

Our team is ready to help you sell your home for the highest possible price ASAP

Bought with Richa Realty Inc.

"My job is to find and attract mastery-based agents to the office, protect the culture, and make sure everyone is happy! "


