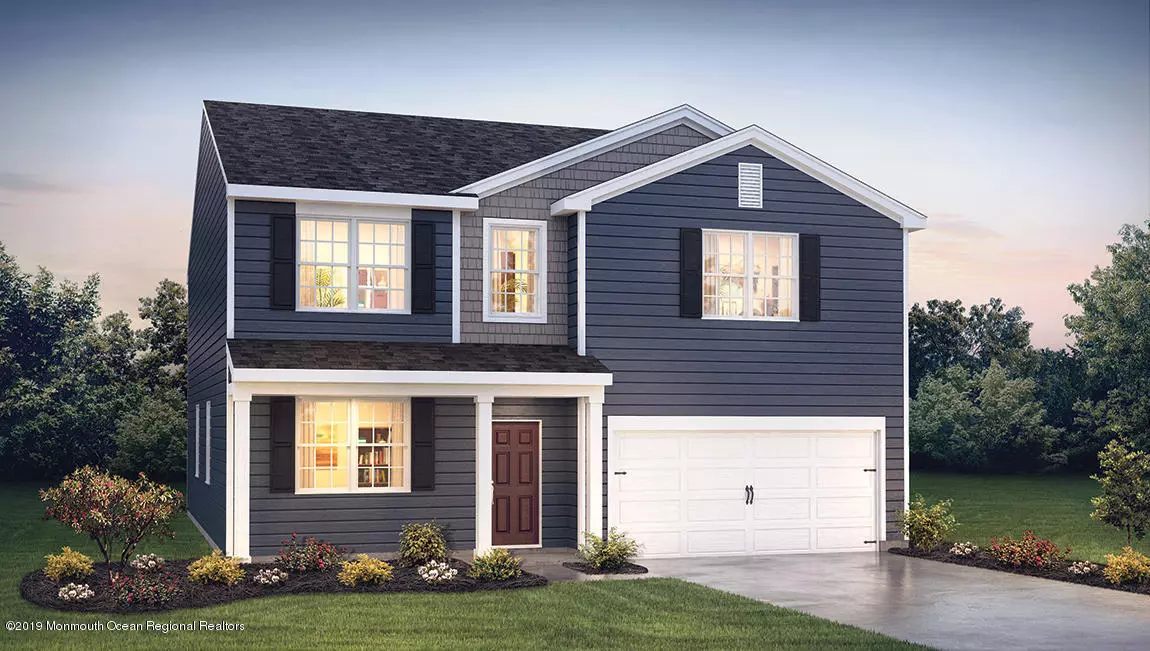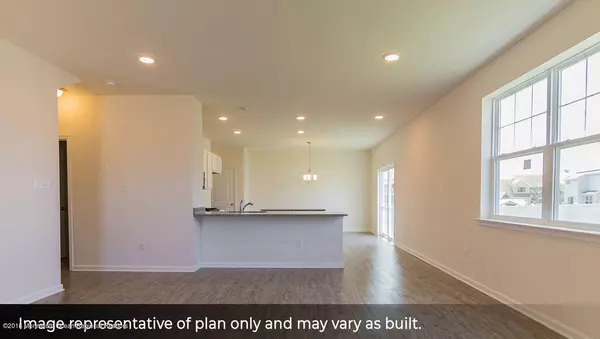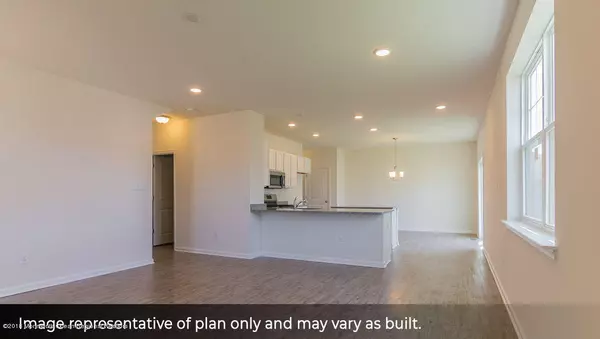$354,695
$354,695
For more information regarding the value of a property, please contact us for a free consultation.
4 Beds
3 Baths
2,867 SqFt
SOLD DATE : 10/12/2020
Key Details
Sold Price $354,695
Property Type Single Family Home
Sub Type Single Family Residence
Listing Status Sold
Purchase Type For Sale
Square Footage 2,867 sqft
Price per Sqft $123
Municipality Barnegat (BAR)
Subdivision Ocean Acres
MLS Listing ID 22008663
Sold Date 10/12/20
Style Colonial
Bedrooms 4
Full Baths 2
Half Baths 1
HOA Y/N No
Originating Board Monmouth Ocean Regional Multiple Listing Service
Year Built 2020
Annual Tax Amount $413
Tax Year 2019
Lot Dimensions 76 x 119.38
Property Description
Quick Move-In! Impeccable new construction home in Barnegat, New Jersey. This Northwest plan by D.R. Horton is a stunning new, open concept home with 4 bedrooms, 2.5 baths and a 2-car garage situated in Ocean Acres, an established community just minutes from both Long Beach Island & the Garden State Parkway! The first floor features a beautiful eat-in kitchen with modern island and desirable upgrades such as granite countertops, sarsparilla cabinetry and stainless-steel appliances. The kitchen area flows into the family room creating an open concept living space for you and your family. Need room to spread out? You'll find an informal dining room and living room at the front of the home. Highlights of the second story are the captivating owner's suite and loft area. To top it off, the home includes a full basement. Outside you'll find a decorative stone water table and turn-key landscaping package which includes front yard sod. This home comes complete with D.R. Horton's new Smart Home System featuring a Qolsys IQ Panel, Honeywell Z-Wave Thermostat, Amazon Echo Dot, Skybell, Eaton Z-Wave Switch and Kwikset Smart Door Lock. The value of 8 Fullrigger Avenue is unbeatable! Photos representative of plan only and may vary as built.
Location
State NJ
County Ocean
Area Ocean Acres
Direction .
Rooms
Basement Full
Interior
Interior Features Ceilings - 9Ft+ 1st Flr, Ceilings - 9Ft+ 2nd Flr, Loft
Heating Forced Air
Cooling Central Air
Flooring Laminate, W/W Carpet
Exterior
Exterior Feature Sprinkler Under
Parking Features Driveway
Garage Spaces 2.0
Roof Type Shingle
Garage Yes
Building
Story 2
Architectural Style Colonial
Level or Stories 2
Structure Type Sprinkler Under
New Construction Yes
Schools
Middle Schools Russ Brackman
Others
Senior Community No
Tax ID 01-00092-25-00024
Read Less Info
Want to know what your home might be worth? Contact us for a FREE valuation!

Our team is ready to help you sell your home for the highest possible price ASAP

Bought with NON MEMBER

"My job is to find and attract mastery-based agents to the office, protect the culture, and make sure everyone is happy! "






