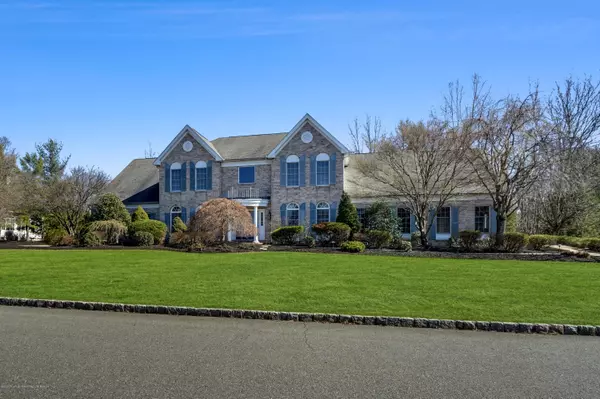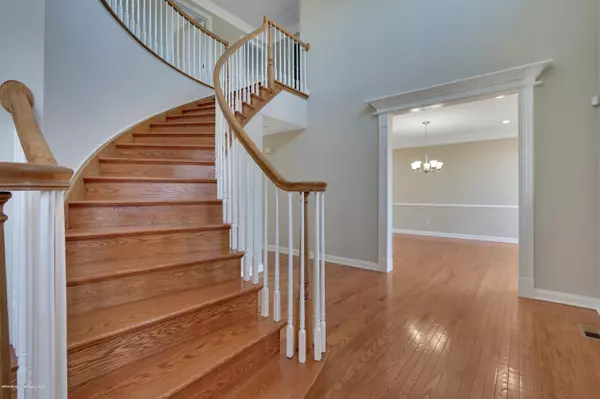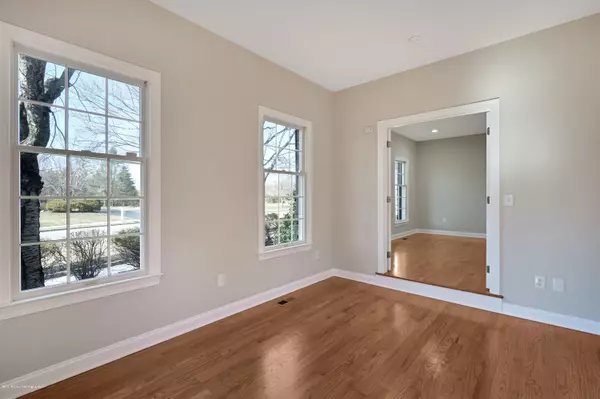$780,000
$749,850
4.0%For more information regarding the value of a property, please contact us for a free consultation.
5 Beds
4 Baths
4,001 SqFt
SOLD DATE : 05/22/2020
Key Details
Sold Price $780,000
Property Type Single Family Home
Sub Type Single Family Residence
Listing Status Sold
Purchase Type For Sale
Square Footage 4,001 sqft
Price per Sqft $194
Municipality Princeton Twp (PRN)
MLS Listing ID 22009727
Sold Date 05/22/20
Style Colonial
Bedrooms 5
Full Baths 3
Half Baths 1
HOA Fees $37/ann
HOA Y/N Yes
Originating Board Monmouth Ocean Regional Multiple Listing Service
Year Built 1998
Annual Tax Amount $24,484
Tax Year 2019
Lot Size 1.100 Acres
Acres 1.1
Property Description
This breathtaking home has it all. As you arrive at this flawless home, you are greeted with fresh landscaping and grand curb appeal. When entering through the double door entrance the two-story foyer shows off the staircase and gleaming hardwood floors. On your left is the living room with large picture windows to let in the natural light. On your right is the formal dining room. Through there is the gourmet kitchen for the chef in you. The kitchen features a full stainless steel appliance package including a double wall oven, white cabinets, granite countertops, tiled backsplash, and a complimenting tile floor. The breakfast area in the kitchen overlooks the family room with a brick fireplace. Past the breakfast area is the sunroom with skylights and views of the backyard from the large backyard from the large picture windows. Don't miss the in-law suite with a full bath. To round out the first floor is an office, laundry room with outdoor access, and a powder room. Upstairs are 3 bedrooms, a full bath, and the master suite. The master suite boasts a full bath with a shower stall, whirlpool tub, and double sinks. The sitting area creates a true oasis in the master. The backyard backs to woods and has a huge patio perfect for entertaining in privacy. Don't miss this beautiful home, make an appointment to see it today. To help visualize this home's floorplan and to highlight its potential, virtual furnishings may have been added to photos found in this listing.
Location
State NJ
County Mercer
Area None
Direction Pennington Rocky Hill Rd to Bayberry Rd to Morris Dr
Rooms
Basement Full, Unfinished
Interior
Interior Features French Doors, In-Law Suite
Heating Forced Air
Cooling Central Air
Flooring Ceramic Tile, W/W Carpet, Wood
Exterior
Exterior Feature Patio, Shed
Parking Features Concrete, Double Wide Drive, Driveway, Off Street
Garage Spaces 3.0
Roof Type Shingle
Garage Yes
Building
Lot Description Back to Woods
Architectural Style Colonial
Structure Type Patio, Shed
Schools
Middle Schools John Witherspoon
High Schools Princeton
Others
Senior Community No
Tax ID 06-00039-0000-00008-09
Read Less Info
Want to know what your home might be worth? Contact us for a FREE valuation!

Our team is ready to help you sell your home for the highest possible price ASAP

Bought with NON MEMBER

"My job is to find and attract mastery-based agents to the office, protect the culture, and make sure everyone is happy! "






