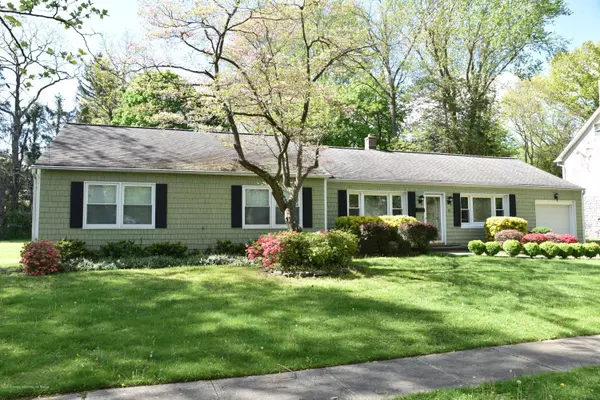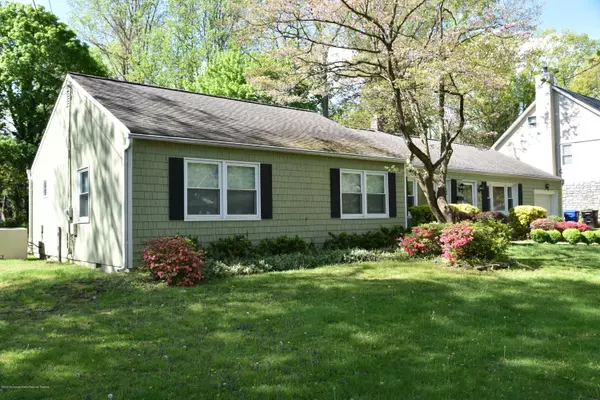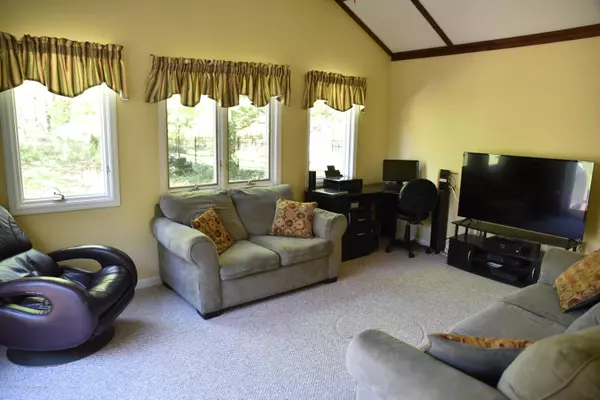$502,000
$525,000
4.4%For more information regarding the value of a property, please contact us for a free consultation.
3 Beds
2 Baths
1,924 SqFt
SOLD DATE : 07/31/2020
Key Details
Sold Price $502,000
Property Type Single Family Home
Sub Type Single Family Residence
Listing Status Sold
Purchase Type For Sale
Square Footage 1,924 sqft
Price per Sqft $260
Municipality Middletown (MID)
Subdivision Riverside Est
MLS Listing ID 22015210
Sold Date 07/31/20
Style Ranch,Expanded Ranch
Bedrooms 3
Full Baths 2
HOA Y/N No
Originating Board MOREMLS (Monmouth Ocean Regional REALTORS®)
Year Built 1948
Annual Tax Amount $9,025
Tax Year 2019
Lot Dimensions 125 x 150
Property Description
Pretty and Private Riverside Heights expanded ranch is just over the bridge to Red Bank. Lovely 3 bedroom Home with a flexible open floor plan boasts a King sized master bedroom retreat w/new en suite bathroom. Spacious Great Room designed for informal gatherings opens to deck and private parklike yard perfect for garden and pool. Watch the colors of the season change from the Sunfilled Family room with wall of windows & vaulted ceiling.Freshly painted Living room & Dining Room w/refinished H/W Floors and French doors opens to Eat in Kitchen. Garage & Basement for add'l storage.Floor plan allows for easy conversion to 4 bedrooms. Wonderful Location just minutes to NYC ferries, NJ Transit, GSP, shopping, parks, marinas &beaches. All room sizes approx.Zip code is 07701 for mailing only
Location
State NJ
County Monmouth
Area Fairview
Direction Route 35 North to right on Navesink River Road, right on Glenmary Avenue and 1st left onto Orchard Street
Rooms
Basement Full, Unfinished
Interior
Interior Features Attic - Pull Down Stairs, Bay/Bow Window, French Doors, Sliding Door, Recessed Lighting
Heating Natural Gas, Forced Air
Cooling Central Air
Flooring Ceramic Tile, Laminate, W/W Carpet, Wood
Fireplace No
Exterior
Exterior Feature Deck, Storm Door(s), Thermal Window, Lighting
Garage Driveway, Direct Access
Garage Spaces 1.0
Waterfront No
Roof Type Timberline
Parking Type Driveway, Direct Access
Garage Yes
Building
Lot Description Dead End Street, Level
Story 1
Sewer Public Sewer
Water Public
Architectural Style Ranch, Expanded Ranch
Level or Stories 1
Structure Type Deck,Storm Door(s),Thermal Window,Lighting
New Construction No
Schools
Elementary Schools Fairview
Middle Schools Bayshore
High Schools Middle North
Others
Senior Community No
Tax ID 32-01043-0000-00035
Read Less Info
Want to know what your home might be worth? Contact us for a FREE valuation!

Our team is ready to help you sell your home for the highest possible price ASAP

Bought with Woodward Realty Group

"My job is to find and attract mastery-based agents to the office, protect the culture, and make sure everyone is happy! "






