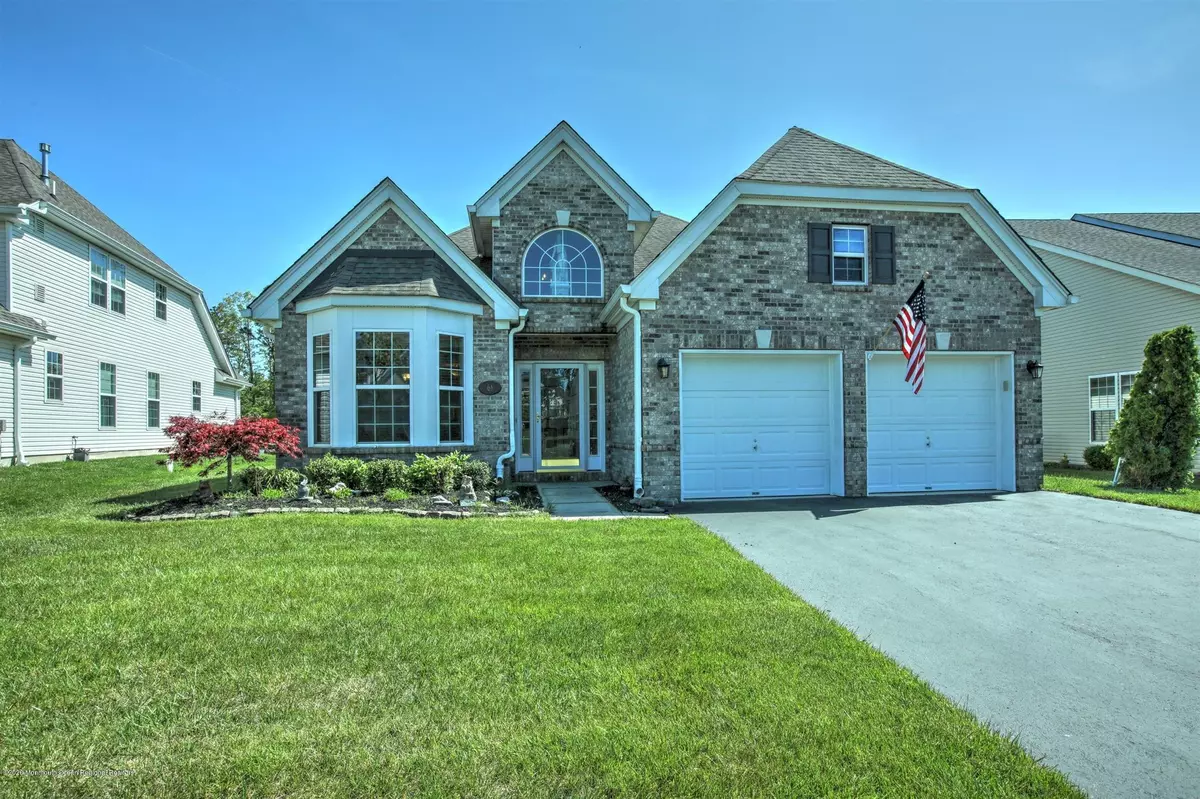$360,000
$365,000
1.4%For more information regarding the value of a property, please contact us for a free consultation.
2 Beds
2 Baths
2,200 SqFt
SOLD DATE : 10/07/2020
Key Details
Sold Price $360,000
Property Type Single Family Home
Sub Type Adult Community
Listing Status Sold
Purchase Type For Sale
Square Footage 2,200 sqft
Price per Sqft $163
Municipality Stafford (STA)
Subdivision Escapes@Ocn Breeze
MLS Listing ID 22016917
Sold Date 10/07/20
Style Ranch
Bedrooms 2
Full Baths 2
HOA Fees $221/mo
HOA Y/N Yes
Originating Board Monmouth Ocean Regional Multiple Listing Service
Year Built 2010
Annual Tax Amount $6,963
Tax Year 2019
Lot Size 7,405 Sqft
Acres 0.17
Lot Dimensions 57.3 x 125.97
Property Description
This home has it all! Step into this Capri Model and you will notice all the upgrades. Begin with the front Level 3 elevation which is all brick. Upgraded wood floors as you enter sets the stage. Notice the tray ceilings with detailed lighting and crown molding throughout. The kitchen has beautiful granite countertops and tiled backsplash. This flows to the living room with a double sided gas fireplace that leads to the sunroom. Sunroom has tremendous windows with custom blinds. Entertain on the large back attached patio that boasts of prewired lighting to set the mood, and a Genesis Weber Grill that is hooked up to a natural gas line for the grilling enthusiast. All this on a premium lot that is tree lined and water views of the pond. Ample storage in the closets, garage, and hip roof attic. Master bedroom has custom valances, 2 closets and an en-suite bathroom with a soaking tub. Second bedroom also has 2 closets and a second full bath right next to it. Make your appointment to see this well maintained home and start your active adult living at the Jersey Shore.
Location
State NJ
County Ocean
Area None
Direction Rt 72 to Paramount Escapes Dr. Right onto Mulberry, Right onto Honeysuckle and home is on the left
Interior
Interior Features Attic - Pull Down Stairs, Attic - Walk Up, Bay/Bow Window, Ceilings - 9Ft+ 1st Flr, Dec Molding, French Doors
Heating Forced Air
Cooling Central Air
Exterior
Exterior Feature Outdoor Lighting, Patio, Sprinkler Under
Garage Asphalt
Garage Spaces 2.0
Pool Common
Roof Type Shingle
Garage Yes
Building
Lot Description Wooded
Foundation Slab
Architectural Style Ranch
Structure Type Outdoor Lighting, Patio, Sprinkler Under
New Construction No
Schools
Middle Schools Southern Reg
High Schools Southern Reg
Others
Senior Community Yes
Tax ID 31-00042-0000-00001-12
Pets Description Dogs OK, Cats OK
Read Less Info
Want to know what your home might be worth? Contact us for a FREE valuation!

Our team is ready to help you sell your home for the highest possible price ASAP

Bought with Berkshire Hathaway HomeServices Zack Shore Realtors

"My job is to find and attract mastery-based agents to the office, protect the culture, and make sure everyone is happy! "






