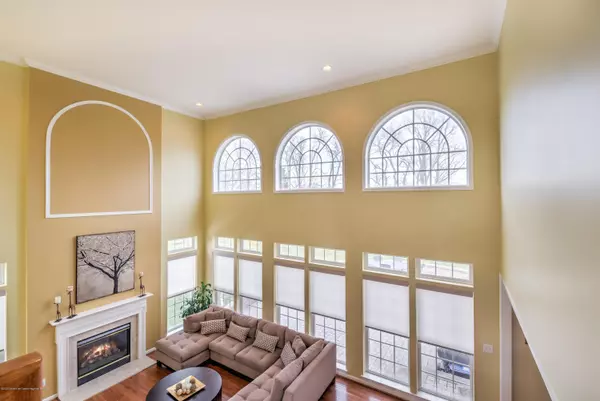$645,000
$659,000
2.1%For more information regarding the value of a property, please contact us for a free consultation.
4 Beds
4 Baths
3,893 SqFt
SOLD DATE : 08/14/2020
Key Details
Sold Price $645,000
Property Type Single Family Home
Sub Type Single Family Residence
Listing Status Sold
Purchase Type For Sale
Square Footage 3,893 sqft
Price per Sqft $165
Municipality Upper Freehold (UPF)
Subdivision Providence Est
MLS Listing ID 22017368
Sold Date 08/14/20
Style Colonial
Bedrooms 4
Full Baths 3
Half Baths 1
HOA Y/N No
Originating Board Monmouth Ocean Regional Multiple Listing Service
Year Built 2007
Annual Tax Amount $15,818
Tax Year 2019
Lot Size 2.620 Acres
Acres 2.62
Property Description
Brick Front Colonial features IMPRESSIVE 2-story foyer w/unique triple-sided solid oak staircase. LARGE Chef's kitchen w/huge center isld, upgraded S/S Jenn Air appliances, 42'' cherry cabinets, granite counter tops, HUGE walk-in storage pantry & butlers serving pantry. Separate breakfast area flows into Spacious Sunroom. Formal L/R & D/R as well. 2-story FR features wall of windows & gas FP w/rear staircase. Master suite w/2 walk-in closets, trey ceiling & master bath w/2 separate vanities, water closet, jetted tub & spacious shower. Princess suite & 2 additional bedrooms w/Jack & Jill Bathroom. Finished lower level w/media area & custom built bar. Lush/level rear yard w/multi-tiered pavered patio, fire pit & storage shed. Solar System generates INCOME$$
Location
State NJ
County Monmouth
Area Cream Ridge
Direction Route 537 (Monmouth Rd.) to Nicholas Ct.
Rooms
Basement Ceilings - High, Full Finished
Interior
Interior Features Attic, Attic - Pull Down Stairs, Ceilings - 9Ft+ 1st Flr, Ceilings - 9Ft+ 2nd Flr, Center Hall, Dec Molding, Den, French Doors, Hot Tub, Laundry Tub, Security System
Cooling Central Air
Flooring Tile, W/W Carpet, Wood
Exterior
Exterior Feature Outdoor Lighting, Patio, Shed, Solar Panels
Garage Asphalt, Double Wide Drive
Garage Spaces 2.0
Roof Type Timberline
Parking Type Asphalt, Double Wide Drive
Garage Yes
Building
Lot Description Border Greenway, Cul-De-Sac
Architectural Style Colonial
Structure Type Outdoor Lighting, Patio, Shed, Solar Panels
New Construction No
Schools
Elementary Schools Newell Elementary
Middle Schools Stonebridge
High Schools Allentown
Others
Senior Community No
Tax ID 51-00054-0000-00008-19
Read Less Info
Want to know what your home might be worth? Contact us for a FREE valuation!

Our team is ready to help you sell your home for the highest possible price ASAP

Bought with ERA Central Realty Group

"My job is to find and attract mastery-based agents to the office, protect the culture, and make sure everyone is happy! "






