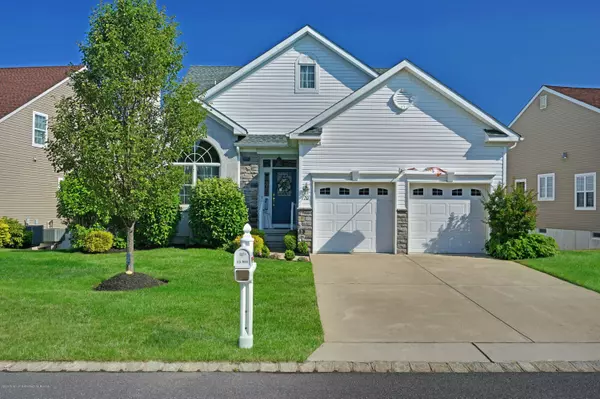$449,000
$449,000
For more information regarding the value of a property, please contact us for a free consultation.
3 Beds
3 Baths
2,673 SqFt
SOLD DATE : 09/22/2020
Key Details
Sold Price $449,000
Property Type Single Family Home
Sub Type Adult Community
Listing Status Sold
Purchase Type For Sale
Square Footage 2,673 sqft
Price per Sqft $167
Municipality Ocean (OCN)
Subdivision Greenbriar Oceanaire
MLS Listing ID 22020570
Sold Date 09/22/20
Style Custom
Bedrooms 3
Full Baths 3
HOA Fees $225/mo
HOA Y/N Yes
Originating Board Monmouth Ocean Regional Multiple Listing Service
Year Built 2010
Annual Tax Amount $7,029
Tax Year 2019
Lot Size 7,840 Sqft
Acres 0.18
Lot Dimensions 68 x 115
Property Description
Southwind Model w/Loft & Walk-Out Basement. Backs Up to Woods. This Home is a Turn Key Beauty w/All the Upgrades. Gourmet Kitchen w/S.S. Appliances, Granite C/Tops. Center Island, Custom Window Bench, Living w/Gas Fireplace, Dining, Family Rm w/Gas Fireplace, all w/Wood Floors, Sunroom w/Sliders to Outside Custom Oversize Decking. Over Looking Beautiful Views of Woods. Master Bed Rm. w/Full Bath & Walk-In Closet, 2 Bed Rm on First Floor, 1 Bed Rm Second Floor Loft w/Full Bath. Full Walk-Out Basement w/Sliders to Rear Yard. Located in Greenbriar Oceanaire Golf & Country Club Clubhouse w/Restaurant, Pub, In & Out Door Pools, Fitness Center, Tennis, 18 Hole Golf Course w/Driving Range. YOU WILL WAKE UP EVERY DAY THINKING YOUR ONE A FIRST CLASS VACATION
Location
State NJ
County Ocean
Area Waretown
Direction Wells Mills Rd to Greenbriar Through Security Gate right turn onto Heritage Cir, Right turn to Mantoloking
Rooms
Basement Ceilings - High, Full, Unfinished
Interior
Interior Features Ceilings - 9Ft+ 1st Flr, Dec Molding, Den, Loft, Security System, Sliding Door
Heating Forced Air
Cooling Central Air
Flooring Ceramic Tile, W/W Carpet, Wood
Exterior
Exterior Feature Deck, Security System, Sprinkler Under, Swimming, Tennis Court, Thermal Window
Parking Features Concrete, Double Wide Drive, Driveway
Garage Spaces 1.0
Pool Common, Concrete, Heated, In Ground, With Spa
Roof Type Timberline, Shingle
Garage Yes
Building
Lot Description Wooded
Architectural Style Custom
Structure Type Deck, Security System, Sprinkler Under, Swimming, Tennis Court, Thermal Window
New Construction No
Schools
Elementary Schools Waretown
High Schools Southern Reg
Others
Senior Community Yes
Tax ID 21-00057-22-00041
Pets Description Dogs OK, Cats OK
Read Less Info
Want to know what your home might be worth? Contact us for a FREE valuation!

Our team is ready to help you sell your home for the highest possible price ASAP

Bought with Van Dyk Group

"My job is to find and attract mastery-based agents to the office, protect the culture, and make sure everyone is happy! "






