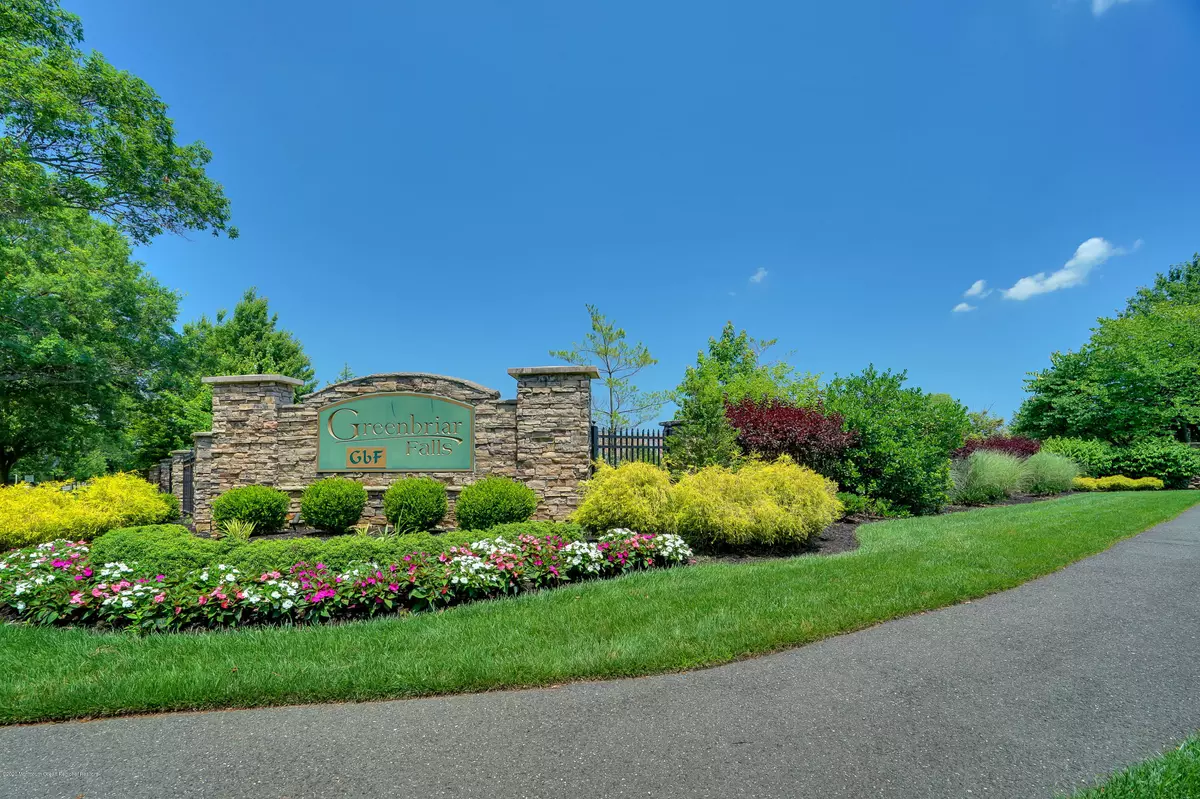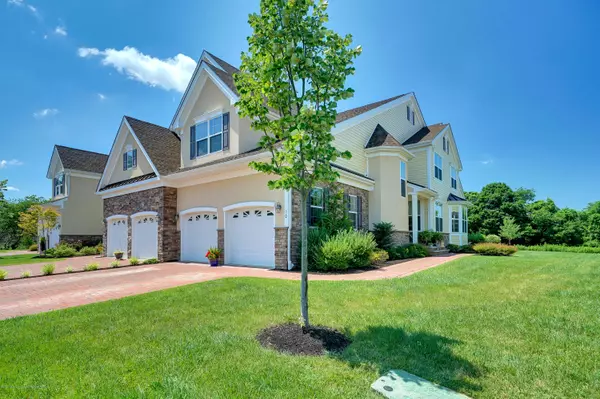$735,000
$715,000
2.8%For more information regarding the value of a property, please contact us for a free consultation.
3 Beds
3 Baths
3,397 SqFt
SOLD DATE : 04/14/2021
Key Details
Sold Price $735,000
Property Type Single Family Home
Sub Type Adult Community
Listing Status Sold
Purchase Type For Sale
Square Footage 3,397 sqft
Price per Sqft $216
Municipality Tinton Falls (TIN)
Subdivision Greenbriar Falls
MLS Listing ID 22022167
Sold Date 04/14/21
Style End Unit, Townhouse, Condo
Bedrooms 3
Full Baths 2
Half Baths 1
HOA Fees $520/mo
HOA Y/N Yes
Originating Board Monmouth Ocean Regional Multiple Listing Service
Year Built 2017
Annual Tax Amount $13,401
Tax Year 2020
Property Description
Luxury awaits you in the upscale 55+ community of Greenbriar Falls. Timeless architecture is complimented by the many custom appointments throughout this end unit Bayberry Model built in 2017.
Beautiful landscaping lines the paver walkway leading you to the front door. Two story foyer, 5'' planked wood floors & enhanced decorative molding welcome you as you enter. A charming study/LR boasting French doors opposite the entryway. An elegant, formal DR sits adjacent to the gourmet eat-in kitchen with granite counters & top of the line stainless steel appliances. Kitchen opens to Family room which features a soaring ceiling & gas fireplace flanked by full lite doors leading to a paver patio overlooking a tranquil, picturesque meadow.
Main level Master Suite is stunning w/ high ceiling, transom windows, walk-in closet & spacious bath.
The upstairs is outfitted w/ 2 additional bedrooms, full bath & a large bonus room as well as a spacious open loft & extra room can be use as computer room/sewing room.
This gated community offers a clubhouse w/ billiard room, fitness center, swimming pool and exercise path.
Conveniently located near downtown Red Bank, fine dining, theater, shops & NYC public transportation.
Location
State NJ
County Monmouth
Area None
Direction Main entrance: Hance Ave to Schindler to right on 2nd Mineral Springs Lane, left on Edwards Farm Lane (Ask Amie for entrance code) Back entrance: Shrewsbury Ave. to N Gilbert St., follow circel,
Rooms
Basement Ceilings - High, Full, Unfinished
Interior
Interior Features Attic - Pull Down Stairs, Bay/Bow Window, Bonus Room, Ceilings - 9Ft+ 1st Flr, Ceilings - 9Ft+ 2nd Flr, Dec Molding, Den, French Doors, Laundry Tub, Loft
Heating Forced Air
Cooling Central Air
Flooring Ceramic Tile, Tile, W/W Carpet, Wood, Engineered
Exterior
Exterior Feature Patio, Thermal Window
Garage Asphalt, Driveway, Visitor
Garage Spaces 2.0
Pool Fenced, In Ground
Roof Type Shingle
Parking Type Asphalt, Driveway, Visitor
Garage Yes
Building
Lot Description Cul-De-Sac, Dead End Street, Level
Architectural Style End Unit, Townhouse, Condo
Structure Type Patio, Thermal Window
New Construction No
Schools
Middle Schools Tinton Falls
Others
Senior Community Yes
Tax ID 49-00016-0000-00001-28
Pets Description Dogs OK, Cats OK, Size Limit
Read Less Info
Want to know what your home might be worth? Contact us for a FREE valuation!

Our team is ready to help you sell your home for the highest possible price ASAP

Bought with O'Brien Realty, LLC

"My job is to find and attract mastery-based agents to the office, protect the culture, and make sure everyone is happy! "






