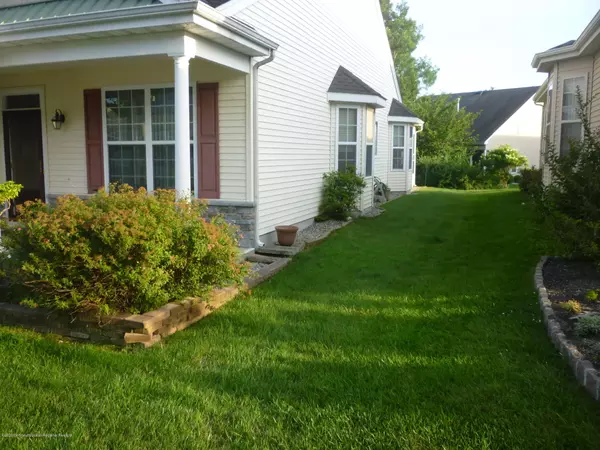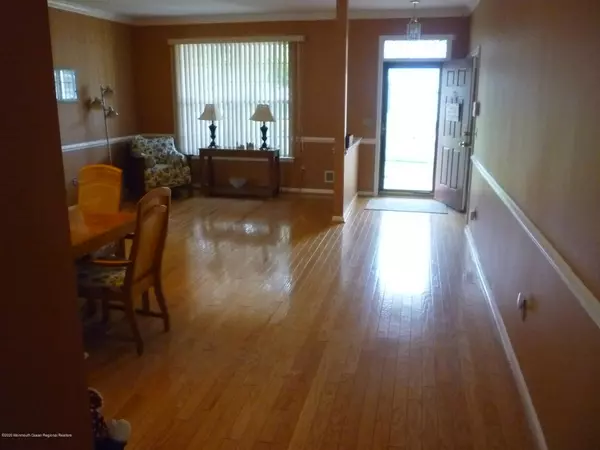$287,000
$289,000
0.7%For more information regarding the value of a property, please contact us for a free consultation.
2 Beds
2 Baths
2,004 SqFt
SOLD DATE : 10/01/2020
Key Details
Sold Price $287,000
Property Type Single Family Home
Sub Type Adult Community
Listing Status Sold
Purchase Type For Sale
Square Footage 2,004 sqft
Price per Sqft $143
Municipality Barnegat (BAR)
Subdivision Heritage Point
MLS Listing ID 22024474
Sold Date 10/01/20
Style Ranch
Bedrooms 2
Full Baths 2
HOA Fees $130/mo
HOA Y/N Yes
Originating Board Monmouth Ocean Regional Multiple Listing Service
Year Built 2004
Annual Tax Amount $7,238
Tax Year 2019
Lot Size 6,098 Sqft
Acres 0.14
Lot Dimensions 56 x 114
Property Description
Lovely Newport Model, 2,004 sq. feet. Features: Hardwood floors, crown molding. Extra room could be computer room, office, 3rd bedroom. Family room with gas fireplace, eat-in-kitchen, breakfast bar, center island, new garbage disposal. Living room, dining room. Master bedroom just painted, walk in closet, stall shower, soaking tub, double sinks. Laundry room. Sliding doors to sun room, leads to private patio. with retractable awning. Garage has pull down stairs to plenty of attic storage. Heritage Point is an active adult community, with indoor/outdoor pools, as well as many planned activities. 15 minutes to LBI and 40 minutes to Atlantic City. Owners willing to leave some furniture. As an added enticement, they will even leave a full case of toilet paper!
Location
State NJ
County Ocean
Area Barnegat Twp
Direction West Bay Avenue to left on Westport Drive [across from Pheasant Run]. Take first right onto Watch Hill Lane. # 7 is on left side.
Interior
Interior Features Attic - Pull Down Stairs, Bay/Bow Window, Bonus Room, Dec Molding, Laundry Tub, Security System, Sliding Door
Heating Forced Air
Cooling Central Air
Flooring Ceramic Tile, Wood
Exterior
Exterior Feature Outdoor Lighting, Patio, Sprinkler Under, Tennis Court, Thermal Window
Parking Features Paved, Asphalt, Double Wide Drive, Driveway
Garage Spaces 1.0
Pool Common, Heated, In Ground, Indoor
Roof Type Timberline
Garage Yes
Building
Lot Description Level, Wooded
Foundation Slab
Architectural Style Ranch
Structure Type Outdoor Lighting, Patio, Sprinkler Under, Tennis Court, Thermal Window
Schools
Middle Schools Russ Brackman
Others
Senior Community Yes
Tax ID 01-00092-115-00010
Pets Description Dogs OK, Cats OK
Read Less Info
Want to know what your home might be worth? Contact us for a FREE valuation!

Our team is ready to help you sell your home for the highest possible price ASAP

Bought with Van Dyk Group

"My job is to find and attract mastery-based agents to the office, protect the culture, and make sure everyone is happy! "






