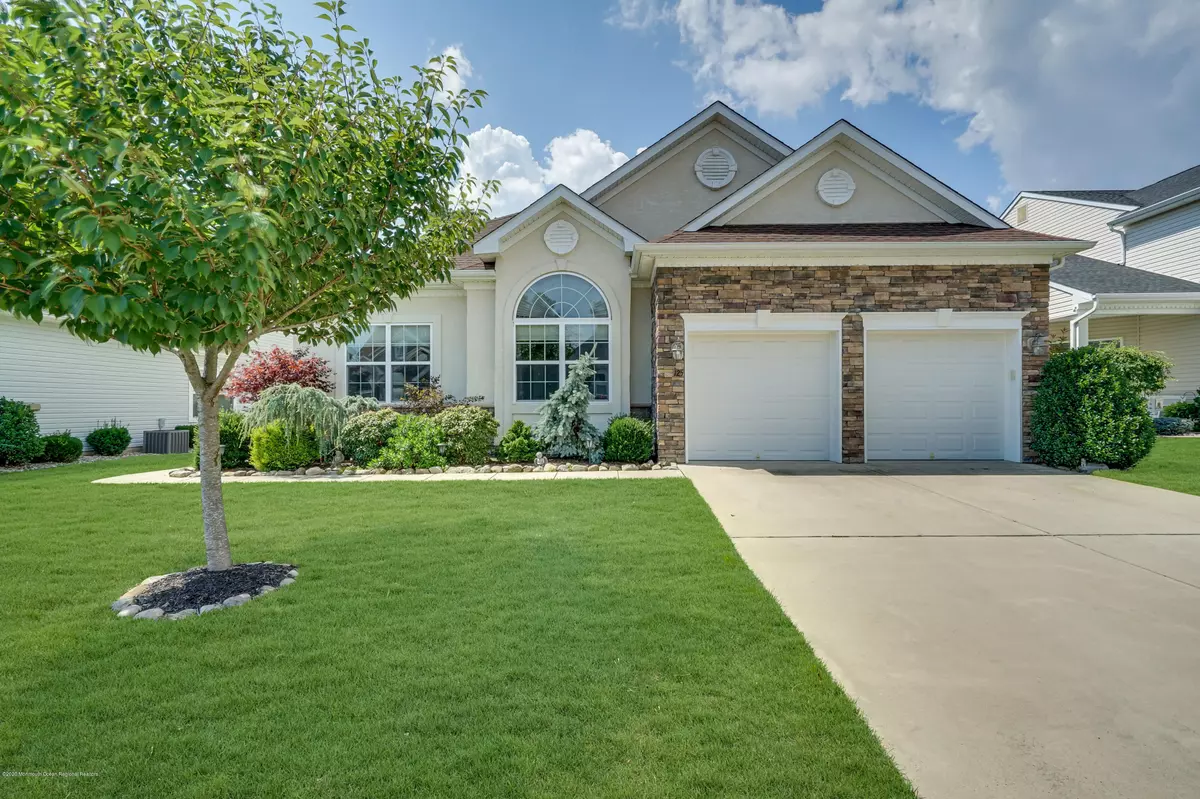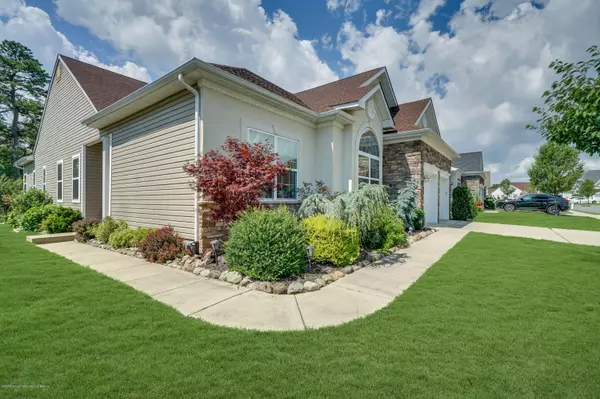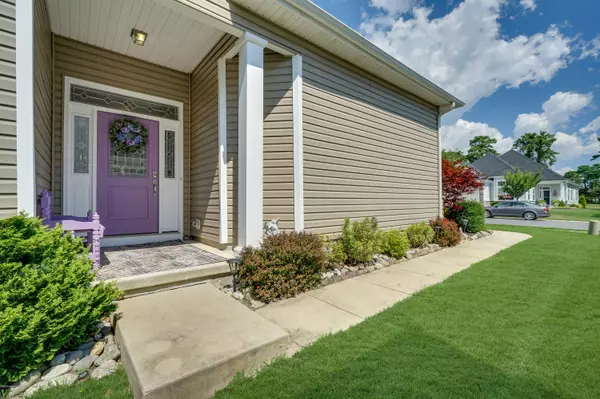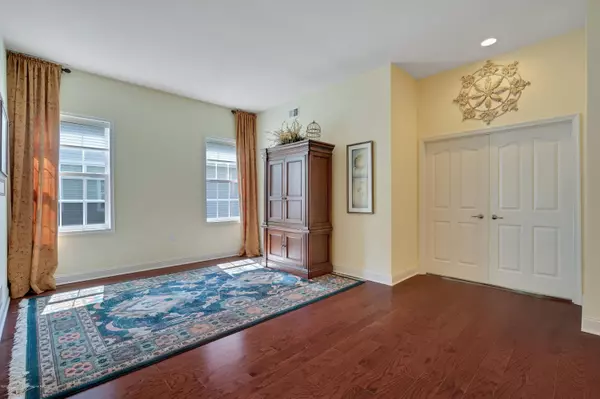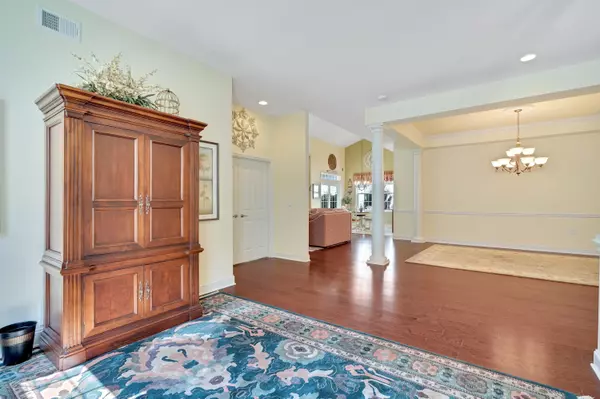$445,000
$457,000
2.6%For more information regarding the value of a property, please contact us for a free consultation.
2 Beds
2 Baths
2,291 SqFt
SOLD DATE : 09/25/2020
Key Details
Sold Price $445,000
Property Type Single Family Home
Sub Type Adult Community
Listing Status Sold
Purchase Type For Sale
Square Footage 2,291 sqft
Price per Sqft $194
Municipality Ocean (OCN)
Subdivision Greenbriar Oceanaire
MLS Listing ID 22026226
Sold Date 09/25/20
Style Ranch
Bedrooms 2
Full Baths 2
HOA Fees $225/mo
HOA Y/N Yes
Originating Board Monmouth Ocean Regional Multiple Listing Service
Year Built 2013
Annual Tax Amount $6,593
Tax Year 2019
Lot Size 6,969 Sqft
Acres 0.16
Lot Dimensions 60 x 115
Property Description
Welcome to Greenbriar Oceanaire. Country Club Living, 18 Hole Golf Course, Gated Community, Tennis, Pickleball, Bocce, Indoor and Outdoor Pools, Fitness Center, Exercise Studio, Billiards Room, Ballroom, Art Studio, Restaurant and Bar. This 7 Year Old Grand Biscayne Model Backs Up to the Woods. The Open Floor Plan has 2 BRs and 2 Full Baths and a Library that can be a 3rd Bedroom with the Built In Murphy Bed. The Builders Gold Package includes 5'' Wide Oaktown Floors, Crown Molding, 5.5'' Ogee Floor Molding; Schlage LiNK Wireless Keypad Deadbolt; Surround Sound Speakers; Granite Countertops; Brushed Aluminum Hardware; and a Tankless Hot Water System. Custom Blinds throughout home. 2 Car Garage with Large Walk Up Attic Storage and Sauna. Large Stone Patio.
Location
State NJ
County Ocean
Area Greenbriar Ocn
Direction Garden State Parkway Exit 69, Right on Wells Mills Rd, Right on Greenbriar Blvd (Stop at Gate House), Left on Heritage Circle, Left on Pancoast Rd, Right on Fair Haven Way, Left on Bayville Way, Home is on Right
Interior
Interior Features Attic - Walk Up, Bonus Room, Ceilings - 9Ft+ 1st Flr, Dec Molding, Laundry Tub, Security System, Sliding Door
Heating Forced Air
Cooling Central Air
Exterior
Exterior Feature BBQ, Patio, Security System, Sprinkler Under, Tennis Court, Porch - Covered
Parking Features Concrete, Double Wide Drive, Off Street
Garage Spaces 2.0
Pool Common, Heated, In Ground, Indoor
Roof Type Timberline, Shingle
Garage Yes
Building
Lot Description Back to Woods
Foundation Slab
Architectural Style Ranch
Structure Type BBQ, Patio, Security System, Sprinkler Under, Tennis Court, Porch - Covered
New Construction No
Schools
Elementary Schools Waretown
High Schools Southern Reg
Others
Senior Community Yes
Tax ID 21-00057-10-00246
Pets Description Dogs OK, Cats OK
Read Less Info
Want to know what your home might be worth? Contact us for a FREE valuation!

Our team is ready to help you sell your home for the highest possible price ASAP

Bought with Diane Turton, Realtors-Lacey

"My job is to find and attract mastery-based agents to the office, protect the culture, and make sure everyone is happy! "

