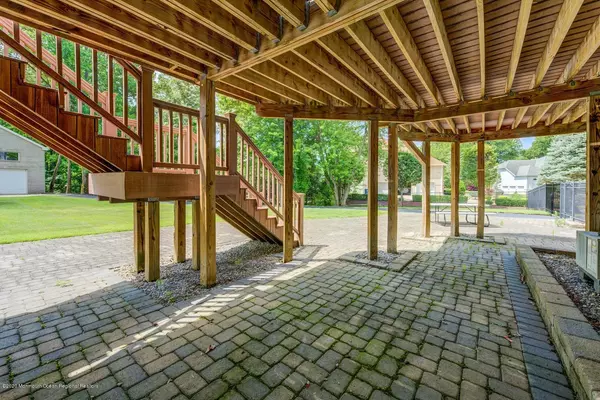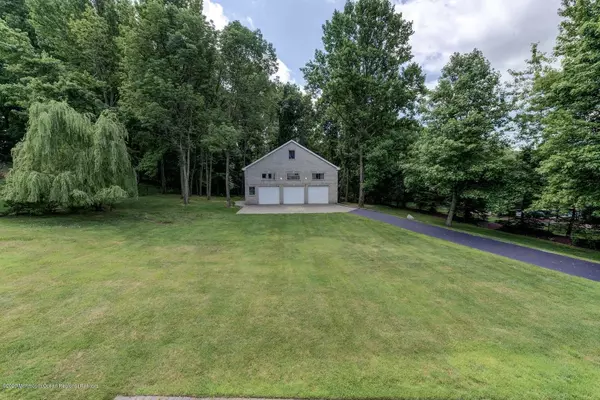$1,175,000
$1,125,000
4.4%For more information regarding the value of a property, please contact us for a free consultation.
5 Beds
6 Baths
5,880 SqFt
SOLD DATE : 09/01/2020
Key Details
Sold Price $1,175,000
Property Type Single Family Home
Sub Type Single Family Residence
Listing Status Sold
Purchase Type For Sale
Square Footage 5,880 sqft
Price per Sqft $199
Municipality Marlboro (MAR)
Subdivision Conover Hills
MLS Listing ID 22021466
Sold Date 09/01/20
Style Detached, Colonial
Bedrooms 5
Full Baths 5
Half Baths 1
HOA Y/N No
Originating Board Monmouth Ocean Regional Multiple Listing Service
Year Built 2000
Annual Tax Amount $23,283
Tax Year 2020
Lot Size 1.060 Acres
Acres 1.06
Lot Dimensions 148 x 311
Property Description
Experience the pinnacle of design, architecture and construction offered by 106 Chardon Ct., a majestic executive center-hall colonial in the prestigious Conover Hills of Morganville!
Enjoy the convenience of a neighborhood setting within an excellent school disctrict! Tour 5,880sf of primary living space, an additional 2,900sf of finished, walk-out lower level. 5/6 bedrooms, 5 full baths and 1 half-bath, gourmet kitchen featuring appliances by Viking, Dacor, Gaggeneau and Miele. Lower-level features two recreation areas, office/bedroom, full bathroom, kitchenette and sliders to yard. Both a 3-car direct-entry garage and a collector's 10-car detached garage equipped with professional/industrial lifts! Steel-beam construction, microlam supports, single-pour concrete foundation, UV-filtered windows, reinforced flooring in the media room, solid cherry built-ins, solid maple kitchen cabinetry, porcelain tile in foyer and kitchen, installed on "warehouse" flooring. Climate-controlled wine-cellar, whole house generator, recording-camera security and 53-panel, income-producing solar installation. *Ask about the uniquely appointed bonus space. This is a spectacular home for your car enthusiast, your wine-collector, your extended family and you!
Location
State NJ
County Monmouth
Area Morganville
Direction Rt. 79 to Conover Rd. to Gallya Grove to Chardon Ct. or Rt.520 (Newman Springs Rd. to Conover Rd to Gallya Grove to Chardon Ct. House is next to cul-de-sac, on left.
Rooms
Basement Ceilings - High, Finished, Full, Full Finished, Heated, Sliding Glass Door, Workshop/ Workbench
Interior
Interior Features Attic - Pull Down Stairs, Balcony, Bay/Bow Window, Bonus Room, Built-Ins, Ceilings - 9Ft+ 1st Flr, Ceilings - 9Ft+ 2nd Flr, Center Hall, Clerestories, Conservatory, Dec Molding, Den, French Doors, Home Theater Equip, Housekeeper Qtrs, In-Law Suite, Laundry Tub, Security System, Sliding Door
Heating HWBB
Cooling Central Air
Flooring Cement, Ceramic Tile, Tile, Wood, See Remarks, Other
Exterior
Exterior Feature BBQ, Controlled Access, Deck, Fence, Glass Blocks, Outbuilding, Outdoor Lighting, Palladium Window, Patio, Porch - Open, Security System, Sprinkler Under, Solar Panels
Garage Circular Driveway, Paved, Double Wide Drive, Driveway, Off Street
Garage Spaces 10.0
Roof Type Shingle
Garage Yes
Building
Lot Description Oversized, Back to Woods, Cul-De-Sac, Dead End Street, Fenced Area, Level, Treed Lots
Architectural Style Detached, Colonial
Structure Type BBQ, Controlled Access, Deck, Fence, Glass Blocks, Outbuilding, Outdoor Lighting, Palladium Window, Patio, Porch - Open, Security System, Sprinkler Under, Solar Panels
New Construction No
Schools
Elementary Schools Frank Defino
Middle Schools Marlboro
High Schools Marlboro
Others
Senior Community No
Tax ID 30-00160-0000-00072
Read Less Info
Want to know what your home might be worth? Contact us for a FREE valuation!

Our team is ready to help you sell your home for the highest possible price ASAP

Bought with Coldwell Banker Realty

"My job is to find and attract mastery-based agents to the office, protect the culture, and make sure everyone is happy! "






