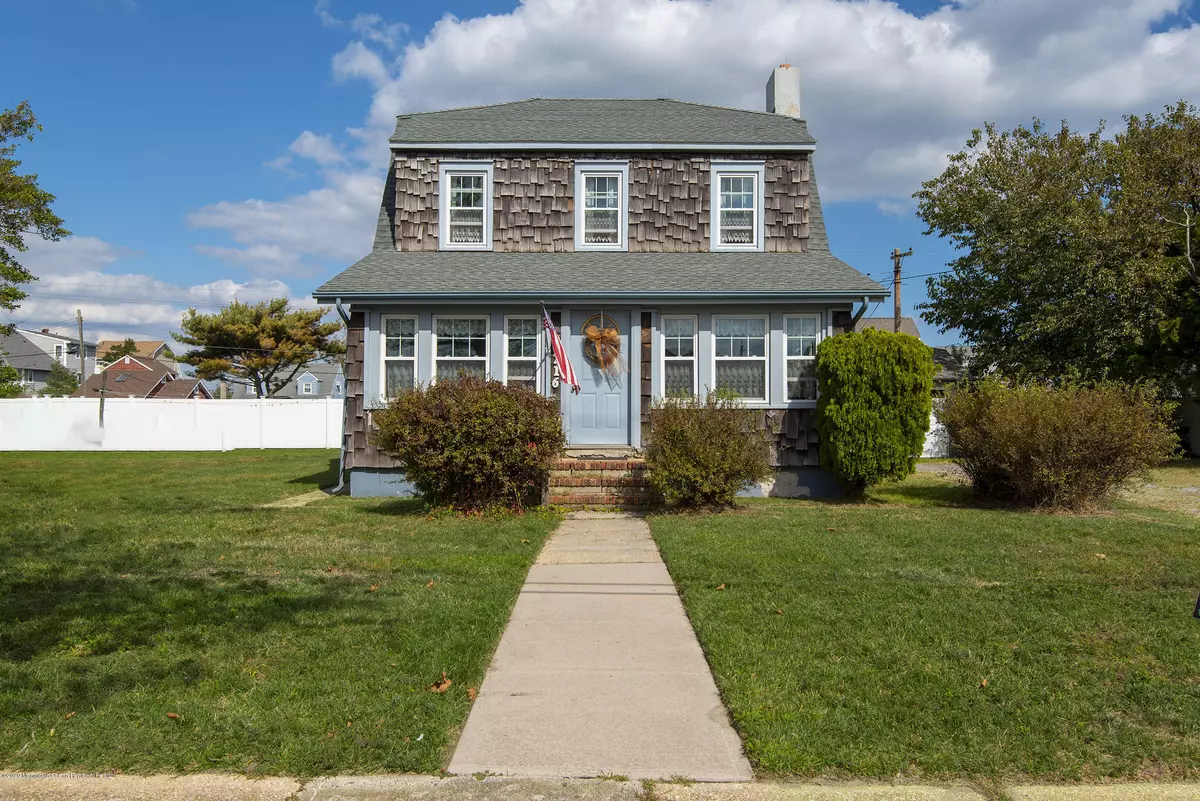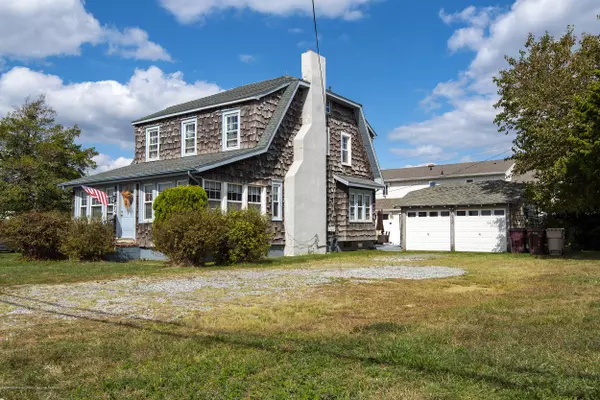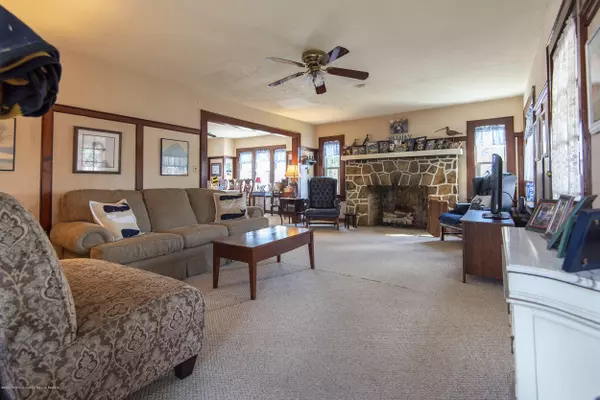$310,000
$250,000
24.0%For more information regarding the value of a property, please contact us for a free consultation.
3 Beds
1 Bath
7,840 Sqft Lot
SOLD DATE : 02/11/2021
Key Details
Sold Price $310,000
Property Type Single Family Home
Sub Type Single Family Residence
Listing Status Sold
Purchase Type For Sale
Municipality Berkeley (BER)
Subdivision Pelican Island
MLS Listing ID 22036525
Sold Date 02/11/21
Style Detached, Colonial
Bedrooms 3
Full Baths 1
HOA Y/N No
Originating Board Monmouth Ocean Regional Multiple Listing Service
Year Built 1950
Annual Tax Amount $6,531
Tax Year 2019
Lot Size 7,840 Sqft
Acres 0.18
Lot Dimensions 80 x 100
Property Description
Shore living at Pelican Island.. the Hidden Gem between the Mainland and the Beach. Perks of Pelican Island; Private Beach Club with the clubhouse overlooking the bay,perfect for get togethers and fun days by the water. There are two, private bay beaches to enjoy ,one next to the Beach Club with access to launch kayaks, stand up paddle boards etc. Have a boat? There is a Marina! Checking all your boxes for fun? Add to it the Boardwalk,Restaurants,Water Park,Beach, so close! The property offers spacious living, with an enclosed front porch that welcomes the days as the sun filters through and closes the day with sunset views. Hardwood floors under the carpets,gas fireplace for those chillier days/nights. Family room is open to the large Dining Room. The kitchen has an abundance of .... counters and solid cherry wood cabinets. Outdoor multi level decks have room for outdoor dining, lounging and entertaining. There is a detached two car garage w/ electric and extra storage space. Plenty of off street parking. Enjoy the ease of getting to the beach to take in the sunrises, a day at the beach or rides/games at the boardwalk. Plus all the restaurants and a water park!! Serenity now! It's time to get that Shore House...opportunity is knocking!
Location
State NJ
County Ocean
Area None
Direction Use GPS
Rooms
Basement Crawl Space
Interior
Interior Features Attic - Walk Up, Dec Molding
Exterior
Exterior Feature Deck, Fence
Garage Driveway, Off Street
Garage Spaces 2.0
Roof Type Shingle
Parking Type Driveway, Off Street
Garage No
Building
Lot Description Oversized, See Remarks, Other, Bayside
Architectural Style Detached, Colonial
Structure Type Deck, Fence
New Construction No
Schools
Elementary Schools H & M Potter
Middle Schools Central Reg Middle
High Schools Central Regional
Others
Senior Community No
Tax ID 06-01674-0000-00036-01
Read Less Info
Want to know what your home might be worth? Contact us for a FREE valuation!

Our team is ready to help you sell your home for the highest possible price ASAP

Bought with CARA Realtors

"My job is to find and attract mastery-based agents to the office, protect the culture, and make sure everyone is happy! "






