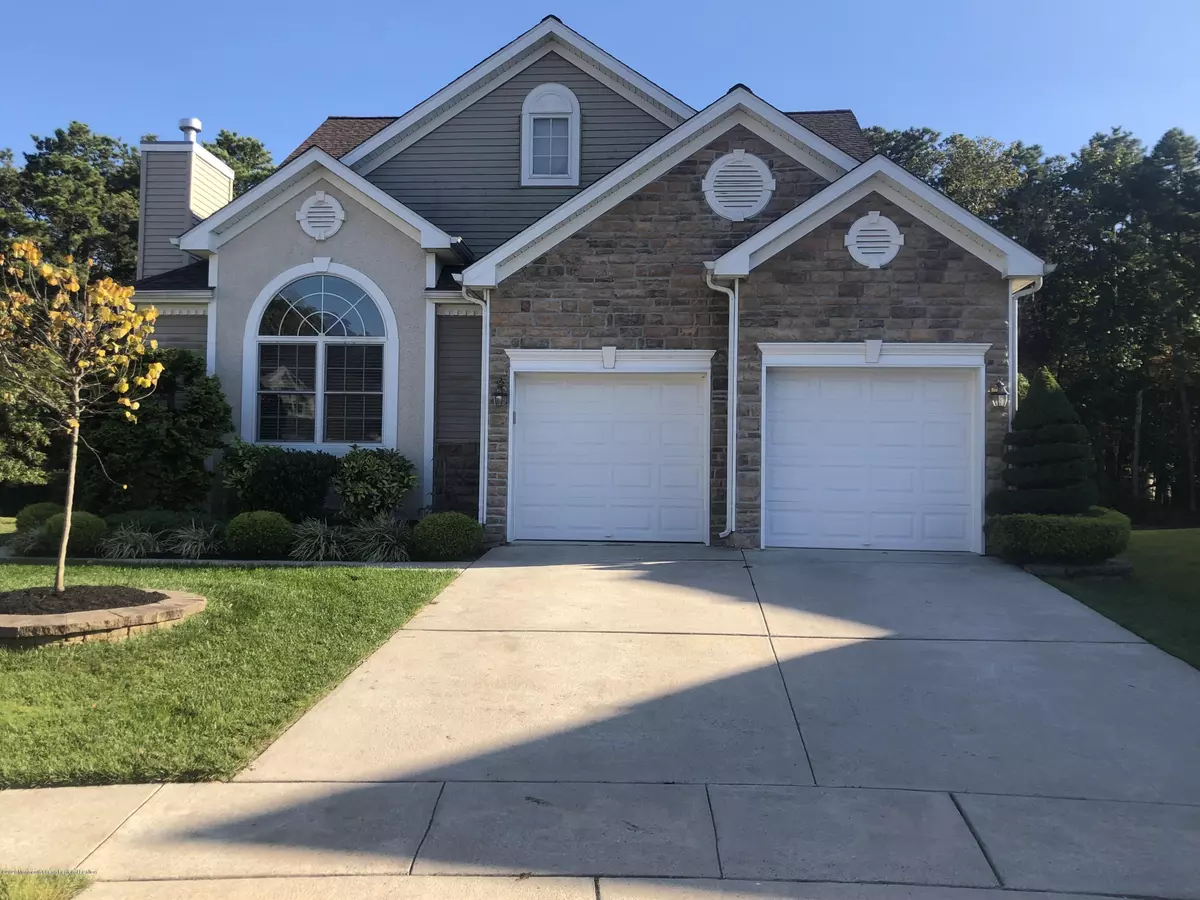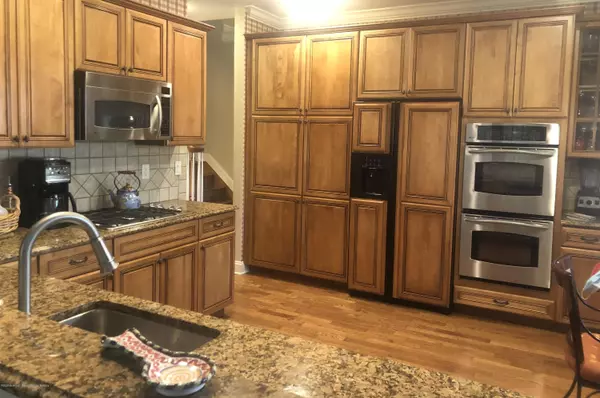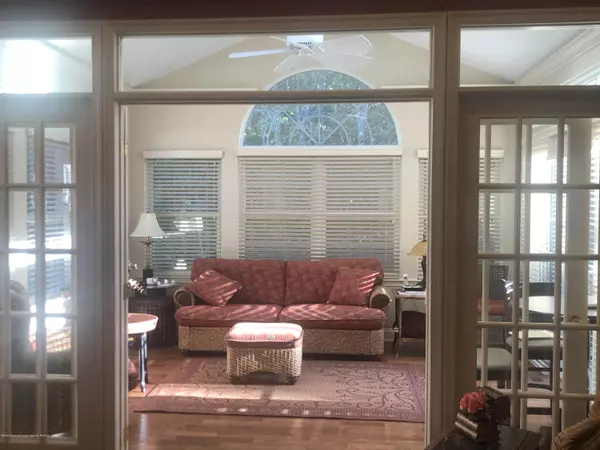$519,000
$519,000
For more information regarding the value of a property, please contact us for a free consultation.
3 Beds
3 Baths
3,068 SqFt
SOLD DATE : 11/20/2020
Key Details
Sold Price $519,000
Property Type Single Family Home
Sub Type Adult Community
Listing Status Sold
Purchase Type For Sale
Square Footage 3,068 sqft
Price per Sqft $169
Municipality Ocean (OCN)
Subdivision Greenbriar Oceanaire
MLS Listing ID 22036691
Sold Date 11/20/20
Style Custom
Bedrooms 3
Full Baths 2
Half Baths 1
HOA Fees $225/mo
HOA Y/N Yes
Originating Board Monmouth Ocean Regional Multiple Listing Service
Year Built 2005
Annual Tax Amount $7,610
Tax Year 2019
Lot Dimensions 44 x 110
Property Description
Immaculate Chesapeake w/basement on a premium lot backing up to the woods.Home is located on a small cul de sac in exclusive Greenbriar Oceaniare Golf & Country Club.This rare find offers custom cabinetry in kitchen & great room,hardwood floors throughout 1st floor,2 skylights w/extra windows in sunroom & solar panels.Recently replaced roof with a weather stopper system. Hot water heater replaced in 2019,brand new HVAC unit for 2nd floor & sump pump in basement. Greenbriar Oceanaire offers resort style living at its finest with the 18-hole private golf course. The 38,000 sq. foot clubhouse holds an indoor pool, recently updated fitness center, billiards, craft room, Pro Shop & a private restaurant and pub. The spectacular outdoor pool will keep you relaxed from Memorial Day to Labor Day! The association, along with its 49 clubs, will provide so much to do in this wonderful community that you will not be disappointed!
Location
State NJ
County Ocean
Area Waretown
Direction GSP to exit 69. Make right onto Wells Mills Road (Rte 532) Turn right at first light. Go through security gate. Go straight & at stop sign make a left onto Heritage Circle. Make 1st left onto Belmar Blvd and 3rd right onto Loch Arbour Ct.
Rooms
Basement Full, Unfinished, Workshop/ Workbench
Interior
Interior Features Attic - Pull Down Stairs, Bonus Room, Built-Ins, Ceilings - 9Ft+ 1st Flr, Dec Molding, French Doors, Laundry Tub, Loft, Security System, Sliding Door
Heating Forced Air
Cooling Central Air
Flooring Ceramic Tile, Tile, W/W Carpet, Wood
Exterior
Exterior Feature BBQ, Outdoor Lighting, Palladium Window, Patio, Porch - Open, Rec Area, Security System, Sprinkler Under, Tennis Court, Thermal Window, Solar Panels
Parking Features Concrete, Double Wide Drive, Driveway
Garage Spaces 2.0
Pool Common, Concrete, Heated, In Ground, Indoor, With Spa
Roof Type Timberline, Shingle
Garage No
Building
Lot Description Back to Woods, Cul-De-Sac, Dead End Street
Story 2
Architectural Style Custom
Level or Stories 2
Structure Type BBQ, Outdoor Lighting, Palladium Window, Patio, Porch - Open, Rec Area, Security System, Sprinkler Under, Tennis Court, Thermal Window, Solar Panels
New Construction No
Schools
Elementary Schools Waretown
High Schools Southern Reg
Others
Senior Community Yes
Tax ID 21-0005704-00030
Pets Description Dogs OK, Cats OK
Read Less Info
Want to know what your home might be worth? Contact us for a FREE valuation!

Our team is ready to help you sell your home for the highest possible price ASAP

Bought with Keller Williams Preferred Properties

"My job is to find and attract mastery-based agents to the office, protect the culture, and make sure everyone is happy! "






