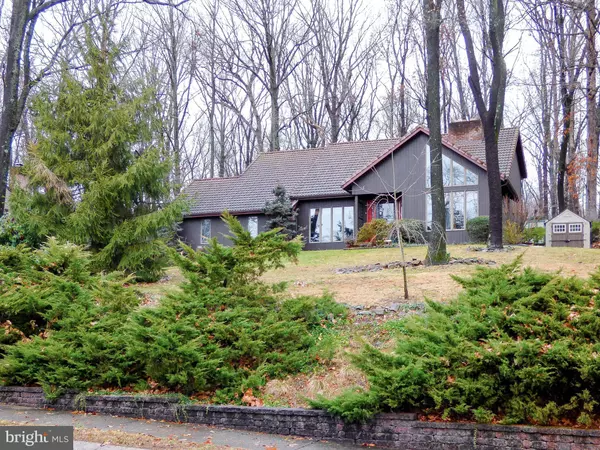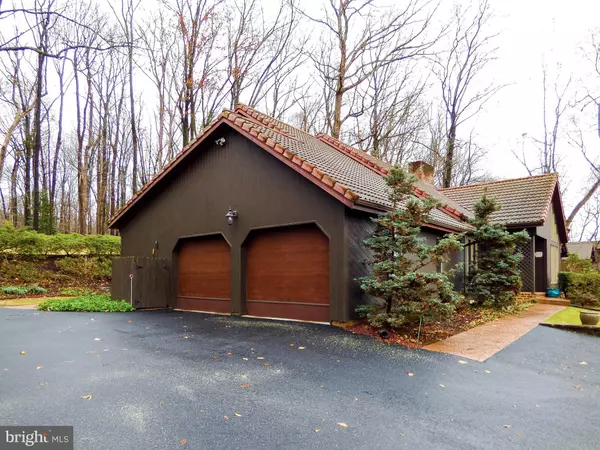$304,000
$319,900
5.0%For more information regarding the value of a property, please contact us for a free consultation.
3 Beds
3 Baths
3,508 SqFt
SOLD DATE : 06/22/2018
Key Details
Sold Price $304,000
Property Type Single Family Home
Sub Type Detached
Listing Status Sold
Purchase Type For Sale
Square Footage 3,508 sqft
Price per Sqft $86
Subdivision Springetts Oaks
MLS Listing ID 1000102518
Sold Date 06/22/18
Style Contemporary,Salt Box
Bedrooms 3
Full Baths 3
HOA Y/N N
Abv Grd Liv Area 2,825
Originating Board BRIGHT
Year Built 1984
Annual Tax Amount $5,977
Tax Year 2017
Lot Size 0.543 Acres
Acres 0.54
Lot Dimensions 97 x 120
Property Description
Impressive, well built, well maintained, lifetime tiled roof salt box backs to woods, boasts granite counter tops, 2 sided wood burning fireplace with insert, inlaid hardwood floors, cypress wood exterior, textured patios, private backyard and end load 2 car garage! Over 3,500 sq. ft of finished space with an open contemporary feel, architectural windows, private wooded views, keener custom kitchen and all quality materials.
Location
State PA
County York
Area Springettsbury Twp (15246)
Zoning RESIDENTIAL
Rooms
Other Rooms Living Room, Dining Room, Primary Bedroom, Bedroom 2, Bedroom 3, Kitchen, Game Room, Family Room, Den, Foyer, Media Room
Basement Full, Daylight, Partial, Partially Finished, Windows
Interior
Interior Features Breakfast Area, Carpet, Ceiling Fan(s), Central Vacuum, Chair Railings, Combination Kitchen/Living, Crown Moldings, Dining Area, Exposed Beams, Family Room Off Kitchen, Floor Plan - Open, Formal/Separate Dining Room, Kitchen - Eat-In, Kitchen - Table Space, Primary Bath(s), Window Treatments, Wood Floors, Stove - Wood
Hot Water Natural Gas
Heating Forced Air
Cooling Central A/C
Flooring Carpet, Ceramic Tile, Hardwood, Tile/Brick, Wood
Fireplaces Number 1
Fireplaces Type Brick, Gas/Propane, Wood, Flue for Stove
Equipment Central Vacuum, Built-In Microwave, Cooktop, Dishwasher, Dryer, Microwave, Oven - Wall, Refrigerator, Washer, Water Heater
Fireplace Y
Window Features Insulated
Appliance Central Vacuum, Built-In Microwave, Cooktop, Dishwasher, Dryer, Microwave, Oven - Wall, Refrigerator, Washer, Water Heater
Heat Source Natural Gas
Laundry Main Floor
Exterior
Exterior Feature Patio(s)
Utilities Available Cable TV, Cable TV Available, DSL Available, Electric Available, Multiple Phone Lines, Natural Gas Available, Phone Available, Sewer Available, Under Ground, Water Available
Waterfront N
Water Access N
View Scenic Vista
Roof Type Tile
Street Surface Paved
Accessibility None
Porch Patio(s)
Road Frontage Boro/Township
Garage N
Building
Lot Description Backs to Trees, Front Yard, Interior, Landscaping, Rear Yard, Secluded, Sloping, Trees/Wooded
Story 3
Foundation Block
Sewer Public Sewer
Water Public, Well
Architectural Style Contemporary, Salt Box
Level or Stories 2
Additional Building Above Grade, Below Grade
Structure Type Brick,Dry Wall,High,2 Story Ceilings,Beamed Ceilings,Vaulted Ceilings
New Construction N
Schools
High Schools Central York
School District Central York
Others
Tax ID 46-000-33-0015-00-00000
Ownership Fee Simple
SqFt Source Assessor
Acceptable Financing Conventional, Cash
Horse Property N
Listing Terms Conventional, Cash
Financing Conventional,Cash
Special Listing Condition Standard
Read Less Info
Want to know what your home might be worth? Contact us for a FREE valuation!

Our team is ready to help you sell your home for the highest possible price ASAP

Bought with Ross F Stanard II • Howard Hanna Real Estate Services-York

"My job is to find and attract mastery-based agents to the office, protect the culture, and make sure everyone is happy! "






