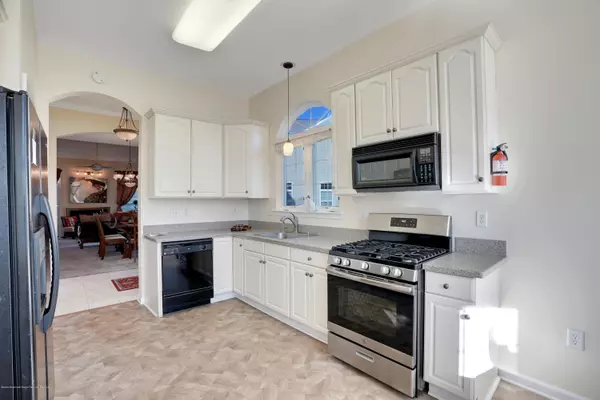$293,000
$299,900
2.3%For more information regarding the value of a property, please contact us for a free consultation.
3 Beds
2 Baths
2,170 SqFt
SOLD DATE : 01/29/2021
Key Details
Sold Price $293,000
Property Type Single Family Home
Sub Type Adult Community
Listing Status Sold
Purchase Type For Sale
Square Footage 2,170 sqft
Price per Sqft $135
Municipality Barnegat (BAR)
Subdivision Horizons
MLS Listing ID 22041818
Sold Date 01/29/21
Style Other - See Remarks,Detached
Bedrooms 3
Full Baths 2
HOA Fees $158/mo
HOA Y/N Yes
Originating Board Monmouth Ocean Regional Multiple Listing Service
Year Built 2003
Annual Tax Amount $6,619
Tax Year 2019
Lot Size 7,405 Sqft
Acres 0.17
Lot Dimensions 75 x 100
Property Description
Move in ready 3 bedroom, 2 full baths with an open floor plan, Perfect for Active Adults age 55+looking for an affordable Home, Featuring High ceilings, fireplace, and lots of natural light, Large Kitchen with Dinette, Master Bedroom has His and Hers closets and Master bath has soaking tub and separate shower. The enormous second floor Loft/ Family Rm/3rd Bedroom allows for plenty of additional living spaces for guests. Community Amenities include Heated outdoor pool , bocce courts, Walking and Biking Paths. ,Clubhouse has Kitchen, Card room, Library , Pool Tables and exercise room, All near Shopping, Medical Services and a hop skip and a jump to Beaches.
Location
State NJ
County Ocean
Area Barnegat Twp
Direction Garden State Parkway Exit 67 to West Bay Ave Left onto Marshfield Hills Blvd Left onto Quincy Terrace.
Interior
Interior Features Bay/Bow Window, Dec Molding, Loft
Heating Natural Gas, Forced Air
Cooling Central Air
Fireplaces Number 1
Fireplace Yes
Exterior
Exterior Feature Patio, Rec Area, Swimming, Thermal Window, Other, Lighting
Garage Paved, Double Wide Drive, Driveway
Garage Spaces 2.0
Pool Common, Heated, In Ground, Membership Required, Other - See Remarks
Amenities Available Exercise Room, Community Room, Swimming, Pool, Clubhouse, Common Area, Jogging Path, Bocci
Waterfront No
Roof Type Shingle
Parking Type Paved, Double Wide Drive, Driveway
Garage Yes
Building
Lot Description Level
Story 2
Foundation Slab
Sewer Public Sewer
Architectural Style Other - See Remarks, Detached
Level or Stories 2
Structure Type Patio,Rec Area,Swimming,Thermal Window,Other,Lighting
New Construction No
Schools
Middle Schools Russ Brackman
Others
Senior Community Yes
Tax ID 01-00090-17-00003
Pets Description Dogs OK, Cats OK
Read Less Info
Want to know what your home might be worth? Contact us for a FREE valuation!

Our team is ready to help you sell your home for the highest possible price ASAP

Bought with Gavin Agency

"My job is to find and attract mastery-based agents to the office, protect the culture, and make sure everyone is happy! "






