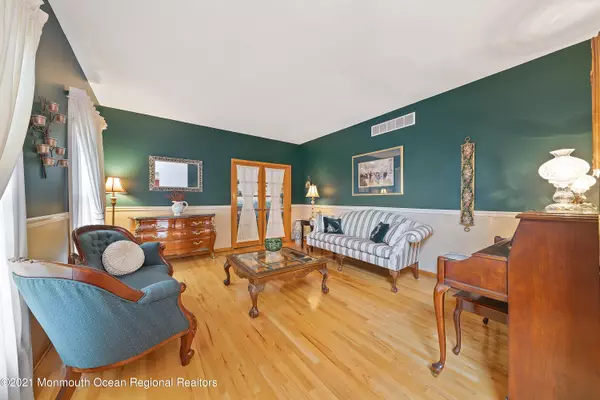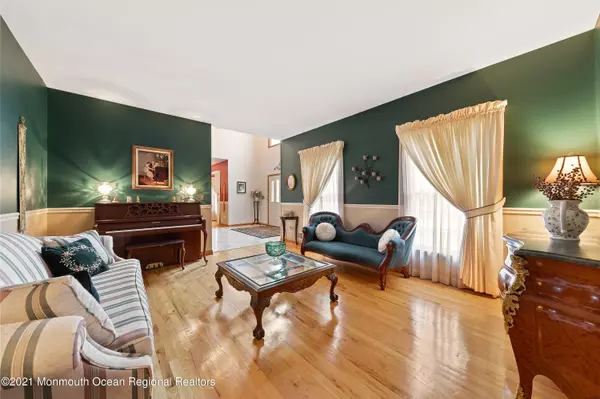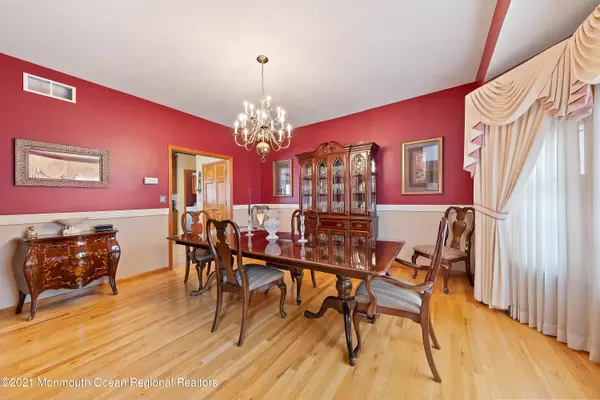$820,000
$799,900
2.5%For more information regarding the value of a property, please contact us for a free consultation.
4 Beds
4 Baths
3,790 SqFt
SOLD DATE : 07/09/2021
Key Details
Sold Price $820,000
Property Type Single Family Home
Sub Type Single Family Residence
Listing Status Sold
Purchase Type For Sale
Square Footage 3,790 sqft
Price per Sqft $216
Municipality Millstone (MIL)
Subdivision Laurel Hill
MLS Listing ID 22100352
Sold Date 07/09/21
Style Custom, Colonial
Bedrooms 4
Full Baths 4
HOA Y/N No
Originating Board Monmouth Ocean Regional Multiple Listing Service
Year Built 1997
Annual Tax Amount $15,406
Tax Year 2019
Lot Size 3.180 Acres
Acres 3.18
Property Description
This is the home you have been waiting for! SPACIOUS warm and inviting CUSTOM COLONIAL w/FULL FINISHED BASEMENT and BUILT IN POOL! Enter through the double front door to a vaulted foyer with tile flooring and angled oak stairway to the 2nd floor. The EXTRA large dining room has a bay window, wood flooring and decorative molding. To the left is the formal living room with wood flooring & French doors to the great room. The HUGE kitchen has tile flooring, a LARGE center island, top of the line SS appliances, tiled backsplash and open floor plan to the great room. The great room has a vaulted ceiling and French doors to the bright and cheery sunroom! On this level you will also find a FULL BATH, an office and laundry room. Upstairs you will find three spacious bedrooms, the main bath and the MASTER BEDROOM & BATH. The master bath has double vanity - huge jacuzzi tub with large window and shower. The master closet is large enough to get lost in with a separate shoe closet! The full FINISHED BASEMENT has a theater room, bar, play room AND a game room. Outside you will find paver patios, built in pool and even a volleyball court.
Location
State NJ
County Monmouth
Area Clarksburg
Direction Etra Road to Route 571 So. to Stage Coach Rd. to Cheryl Ln. to Left on Laurel Hill
Rooms
Basement Ceilings - High, Finished, Full, Full Finished
Interior
Interior Features Attic, Attic - Pull Down Stairs, Bay/Bow Window, Bonus Room, Built-Ins, Ceilings - 9Ft+ 2nd Flr, Center Hall, Dec Molding, Den, French Doors, Laundry Tub
Heating Forced Air
Cooling Central Air
Flooring Ceramic Tile, Tile, W/W Carpet, Wood
Fireplace Yes
Exterior
Exterior Feature Fence, Outdoor Lighting, Patio, Security System
Parking Features Circular Driveway, Paved, Asphalt, Driveway, On Street
Garage Spaces 2.0
Pool In Ground
Roof Type Timberline, Shingle
Garage Yes
Building
Lot Description Oversized
Story 2
Architectural Style Custom, Colonial
Level or Stories 2
Structure Type Fence, Outdoor Lighting, Patio, Security System
Schools
Elementary Schools Millstone
Middle Schools Millstone
High Schools Allentown
Others
Senior Community No
Tax ID 33-00035-03-00007
Read Less Info
Want to know what your home might be worth? Contact us for a FREE valuation!

Our team is ready to help you sell your home for the highest possible price ASAP

Bought with RE/MAX Homeland West

"My job is to find and attract mastery-based agents to the office, protect the culture, and make sure everyone is happy! "






