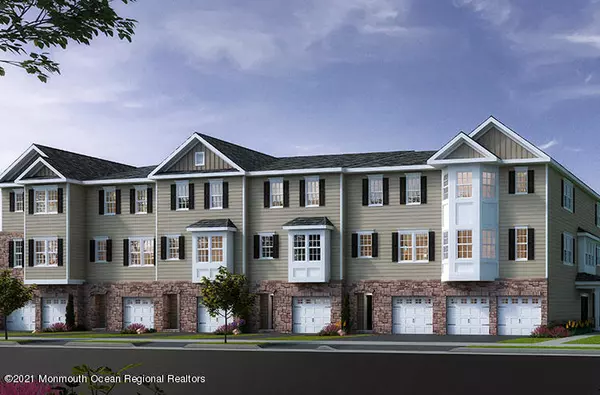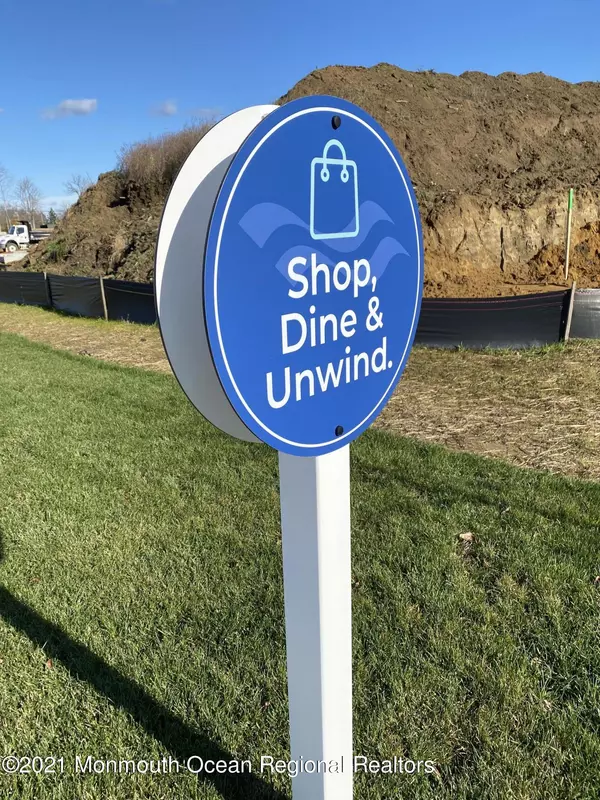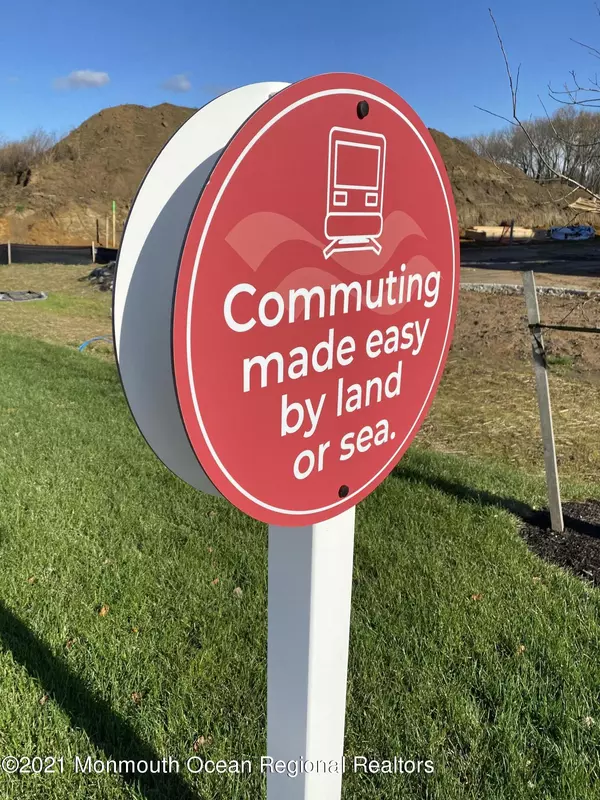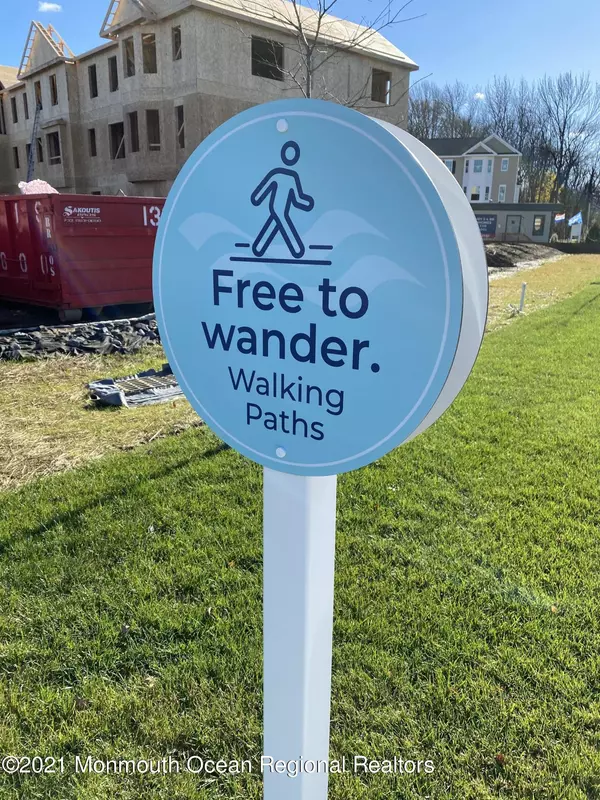$562,764
$534,479
5.3%For more information regarding the value of a property, please contact us for a free consultation.
4 Beds
4 Baths
2,209 SqFt
SOLD DATE : 12/21/2021
Key Details
Sold Price $562,764
Property Type Condo
Sub Type Condominium
Listing Status Sold
Purchase Type For Sale
Square Footage 2,209 sqft
Price per Sqft $254
Municipality Middletown (MID)
Subdivision Heritage@Middletown
MLS Listing ID 22102431
Sold Date 12/21/21
Style End Unit, Townhouse
Bedrooms 4
Full Baths 3
Half Baths 1
HOA Fees $267/mo
HOA Y/N Yes
Originating Board Monmouth Ocean Regional Multiple Listing Service
Annual Tax Amount $10,437
Tax Year 2020
Property Description
Welcome to Heritage at Middletown, Monmouth County's newest town home community conveniently located near shopping, transportation, parks, beaches and ''Red Hot'' Red Bank! Community amenities include a clubhouse with outdoor seating, fire pit for conversation, gourmet kitchen and gym; 2 tot lots and lantern lit walking trail. This Atlantic Model, located in the New Phase 3 Release has a private side entry with front porch and beautiful morning sun and is close to the clubhouse amenities. Enter this beautiful home from the side entry onto a spacious foyer and Guest Suite with full bath and closet. Sliders lead to a 10'x8' paver patio. The second floor has a gourmet kitchen with center island and pantry and sliders leading to a 10'x12' deck. The Great Room has an electric fireplace. A dining room and powder room complete the second floor.The bedrooms are on the 3rd floor along with a convenient laundry room. Bedrooms 2 & 3 share a Jack & Jill Bath. The Owner's Suite has a tray ceiling, large walk-in closet and private bath with stall shower and dual sinks. the first and second floor have 9' ceilings.
This location has a $10,000 premium.November 2021 delivery
Location
State NJ
County Monmouth
Area Middletown
Direction GPS Address: 217 Taylor Lane, Middletown
Interior
Interior Features Attic, Attic - Pull Down Stairs, Ceilings - 9Ft+ 1st Flr, Ceilings - 9Ft+ 2nd Flr
Cooling Central Air
Flooring Ceramic Tile, W/W Carpet, See Remarks, Other
Exterior
Exterior Feature Patio
Garage Driveway, Visitor
Garage Spaces 2.0
Parking Type Driveway, Visitor
Garage Yes
Building
Lot Description Corner Lot, See Remarks, Other
Foundation Slab
Architectural Style End Unit, Townhouse
Structure Type Patio
New Construction Yes
Schools
Elementary Schools Harmony
Middle Schools Thorne
High Schools Middle North
Others
Senior Community No
Tax ID XXXX
Pets Description Size Limit
Read Less Info
Want to know what your home might be worth? Contact us for a FREE valuation!

Our team is ready to help you sell your home for the highest possible price ASAP

Bought with NON MEMBER

"My job is to find and attract mastery-based agents to the office, protect the culture, and make sure everyone is happy! "






