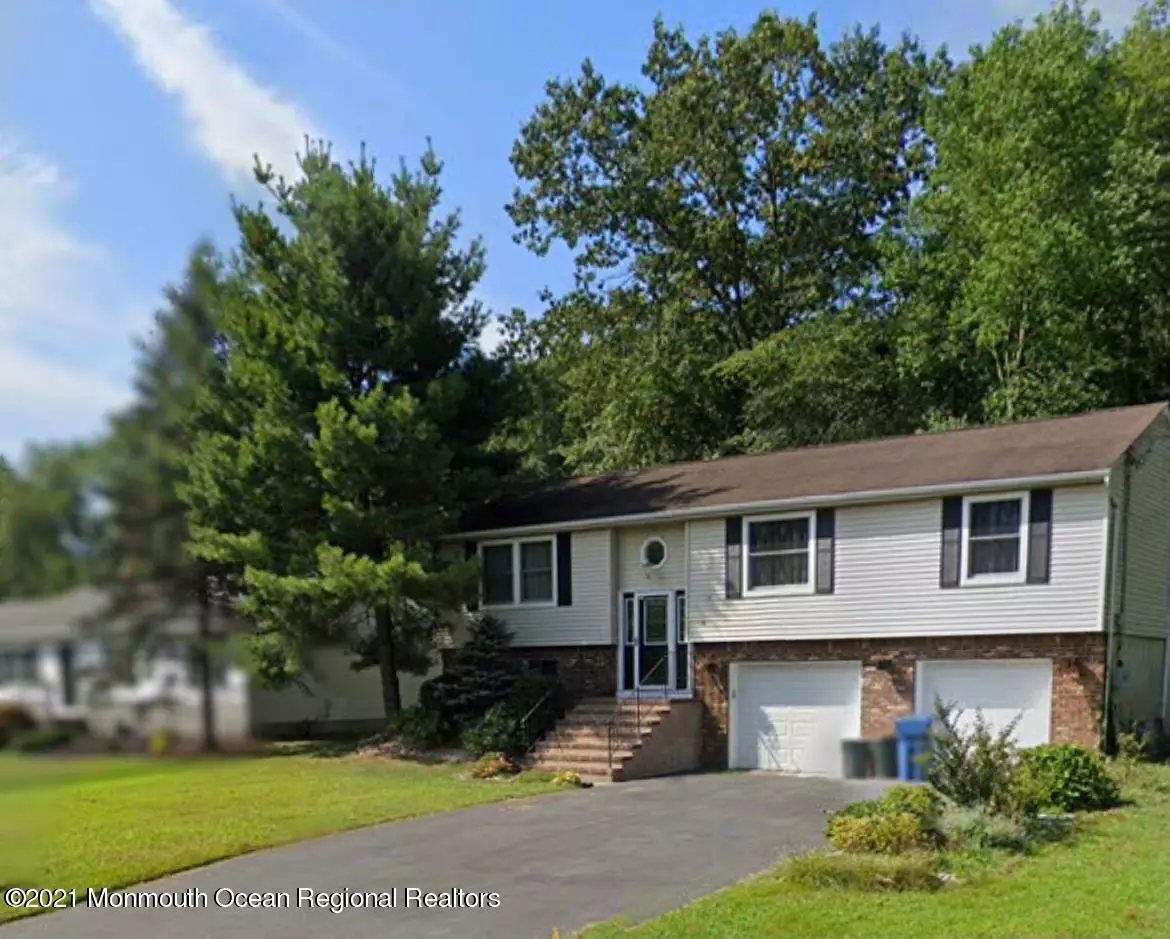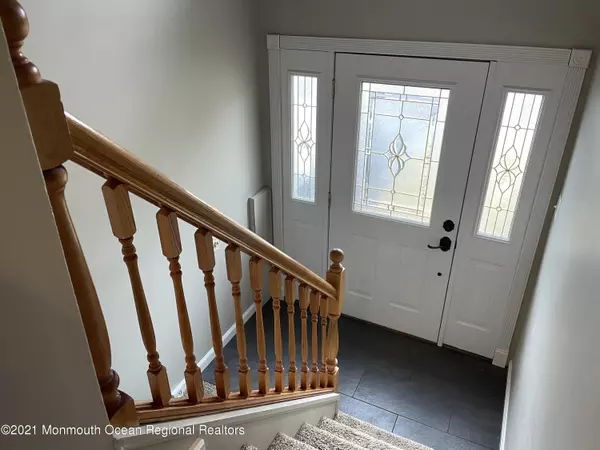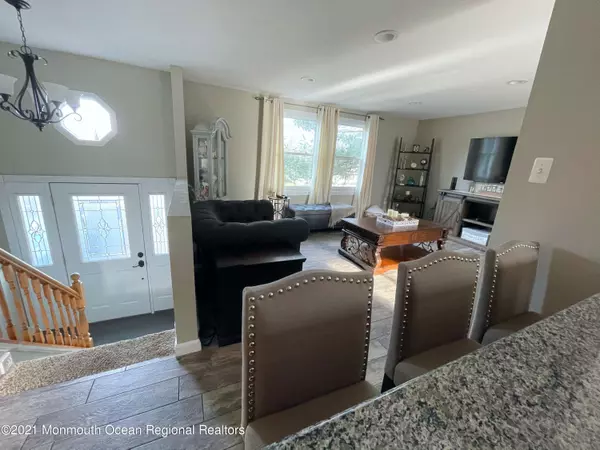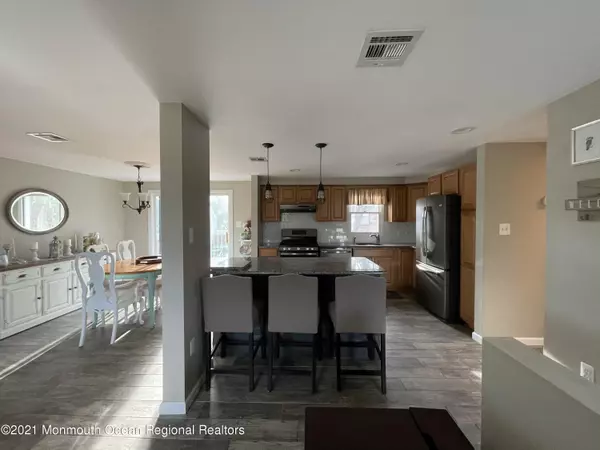$411,000
$409,000
0.5%For more information regarding the value of a property, please contact us for a free consultation.
3 Beds
2 Baths
1,698 SqFt
SOLD DATE : 04/30/2021
Key Details
Sold Price $411,000
Property Type Single Family Home
Sub Type Single Family Residence
Listing Status Sold
Purchase Type For Sale
Square Footage 1,698 sqft
Price per Sqft $242
Municipality Jackson (JAC)
Subdivision Edgewood
MLS Listing ID 22103521
Sold Date 04/30/21
Style Bi-Level
Bedrooms 3
Full Baths 2
HOA Y/N No
Originating Board Monmouth Ocean Regional Multiple Listing Service
Annual Tax Amount $7,062
Tax Year 2020
Lot Size 0.600 Acres
Acres 0.6
Property Description
Warm and inviting, this quiet corner lot is the picture of peaceful! With a large oversized backyard and a park just a short walk down the street (0.7 miles) this is the perfect home to raise a family!
Inside on the main level, upstairs, you'll find an open concept kitchen with a rustic gray wood look tile floor that carries throughout the living room, dining room, hallway and bathrooms. The kitchen boasts a 6ft+ stone-faced center island that seats 4 comfortably! The kitchen has fresh white subway tile with gray granite countertops. The cabinets and island offer plenty of storage and the built in pull out pantry is a great feature. Plus a bonus pantry is located just off the kitchen allowing for a great deal of pantry space! All appliances are 4 years young and have a sleek matte gunmetal gray finish with stainless steel hardware. Just off the dining area sliding glass doors lead to a raised balcony deck overlooking a large backyard. This corner lot location allows for privacy while enjoying your view of a neighboring creek.
Down the hall you'll find a newly renovated full hall bathroom with a uniquely tiled shower/tub! The shower has two gray marble shelves for all of your essentials! Plenty of space under the vanity and the additional matching shelving allows for ample storage! At the end of the hall you'll find the well lit master that fits a king bed comfortably! The master bedroom has two his and her double closets with fresh white closet organizers with additional drawers for clothing! The bedroom has a dark finish wood laminate flooring with two huge double windows letting in natural light and overlooking the scenic backyard! In the master bedroom, you can also find the full master bathroom newly renovated with a window to the backyard as well. Between the two additional bedrooms you'll find a deep linen closet. Both additional bedrooms have light wood laminate flooring and lots of natural light!
Downstairs you can find a large walk-in closet under the stairs that leads to additional storage in the crawl space. Across the way you'll find your quaint laundry room right off the extra large bonus room. The bonus room has a light gray wood look tile, and potential to be a family room, large office, a huge bedroom or even two additional bedrooms. To the back of the bonus room you can find a door leading out to the covered patio! Sit under the roof-lined deck and watch the rain and stay dry!
Between the crawl space, the full attic and the 440 sq ft double car garage with built in giant shelving units, you'll never need more space! Plus the 440 sq ft garage can be enclosed to make the home 2,138 sq ft of living space! This really is a home that can grow with you!
Additional features include a storage shed, partially fenced yard and 4 additional parking spaces in the driveway! The home has baseboard heat throughout and central air! Plus, for commuters this home is conveniently located along the route 9 corridor with nearby access to the garden state parkway and a 5 minute drive to a bus stop!
Won't last!
Location
State NJ
County Ocean
Area Jackson Twnsp
Direction Aldrich Road to Forest Drive
Rooms
Basement Crawl Space
Interior
Interior Features Attic - Pull Down Stairs, Bonus Room, Sliding Door
Heating HWBB
Cooling Central Air
Flooring Ceramic Tile, Laminate, Tile, W/W Carpet
Exterior
Exterior Feature Deck, Fence, Outdoor Lighting, Patio, Shed, Sprinkler Under, Storage, Storm Door(s), Storm Window
Parking Features Asphalt, Double Wide Drive, Driveway, On Street
Garage Spaces 2.0
Waterfront Description Creek
Roof Type Shingle
Garage Yes
Building
Lot Description Corner Lot, Creek, Fenced Area
Story 2
Architectural Style Bi-Level
Level or Stories 2
Structure Type Deck, Fence, Outdoor Lighting, Patio, Shed, Sprinkler Under, Storage, Storm Door(s), Storm Window
Schools
Elementary Schools Lucy N. Holman
Middle Schools Christa Mcauliffe
High Schools Jackson Liberty
Others
Senior Community No
Tax ID 12-06004-0000-00002
Read Less Info
Want to know what your home might be worth? Contact us for a FREE valuation!

Our team is ready to help you sell your home for the highest possible price ASAP

Bought with RE/MAX First Realty

"My job is to find and attract mastery-based agents to the office, protect the culture, and make sure everyone is happy! "






