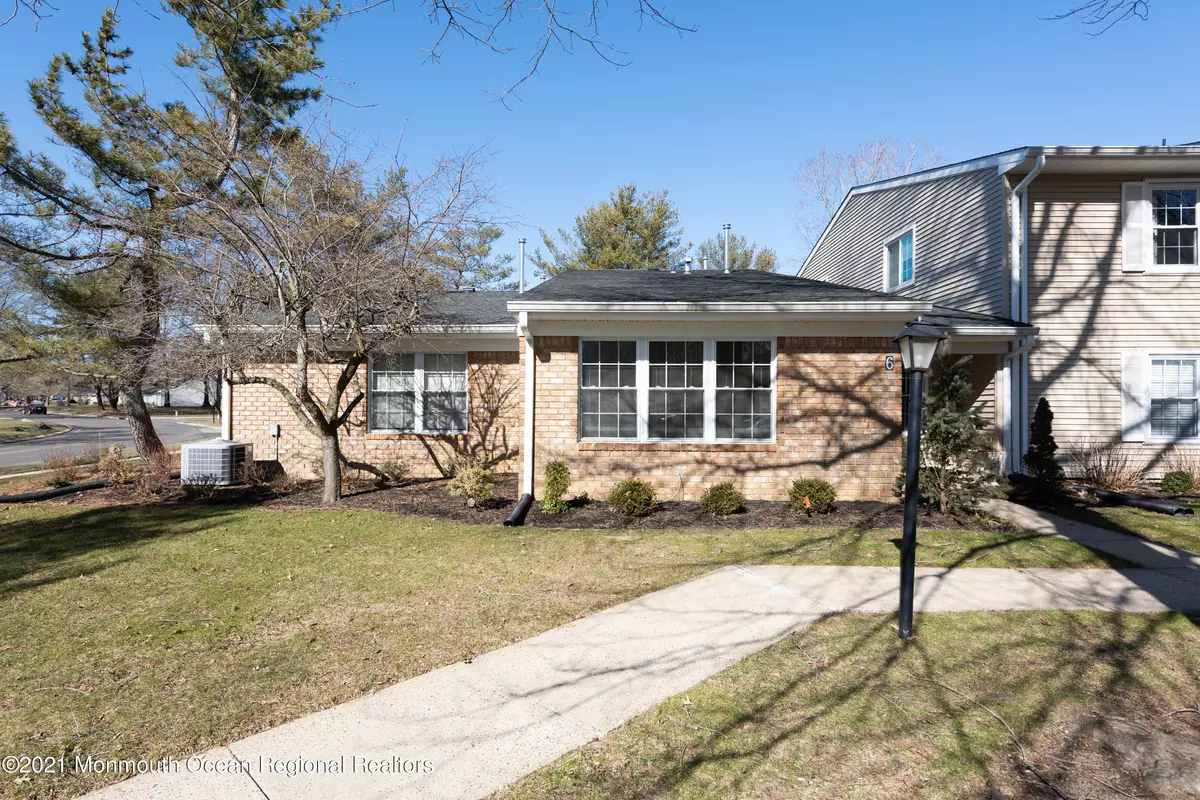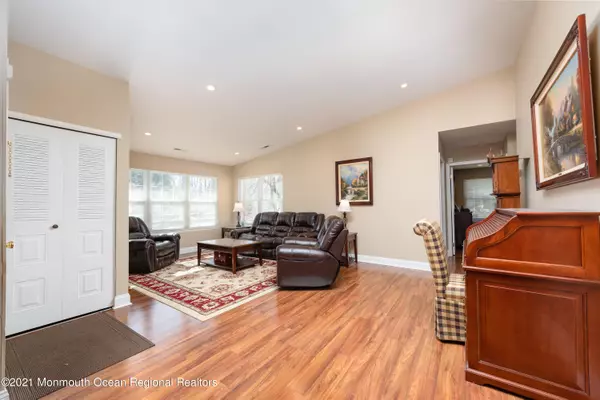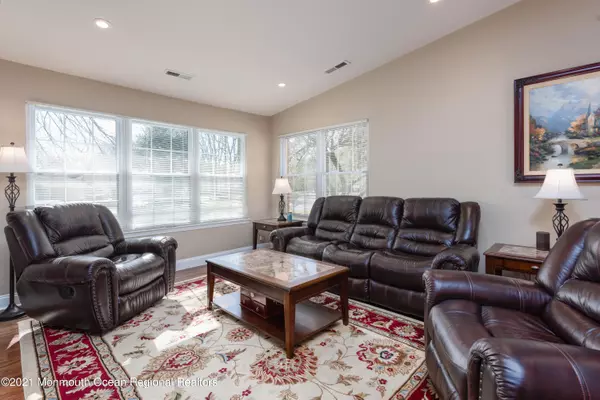$364,900
$369,900
1.4%For more information regarding the value of a property, please contact us for a free consultation.
2 Beds
2 Baths
1,147 SqFt
SOLD DATE : 06/29/2021
Key Details
Sold Price $364,900
Property Type Single Family Home
Sub Type Adult Community
Listing Status Sold
Purchase Type For Sale
Square Footage 1,147 sqft
Price per Sqft $318
Municipality Middletown (MID)
Subdivision Shady Oaks
MLS Listing ID 22106963
Sold Date 06/29/21
Style Lower Level,End Unit,Detached,Ranch,Condo
Bedrooms 2
Full Baths 2
HOA Fees $294/qua
HOA Y/N Yes
Originating Board MOREMLS (Monmouth Ocean Regional REALTORS®)
Year Built 1982
Annual Tax Amount $5,694
Tax Year 2019
Lot Size 1,306 Sqft
Acres 0.03
Property Description
This newly renovated first floor ranch, end-unit in desirable Shady Oaks is move-in ready! This unit boasts sunny light-filled spaces in a well-kept quiet adult community with tennis courts, clubhouse, community room, and pool. Enjoy new flooring throughout, a modern renovated main bathroom, new blinds, brand new high-end appliances and granite countertops. All the wall mounted TV's are included in the sale! Walk-in closets and hallway closets provide plenty of storage. One car garage for your car or for extra storage is located in the lot behind the unit. All this near Red Bank shopping, nightlife, and restaurants, close to area parks and beaches, and a quick drive to Garden State Parkway, NJ Transit train stations and Seastreak and Harborview Fast Ferries to NYC! Must See!
Location
State NJ
County Monmouth
Area Middletown
Direction West Front Street to Shady Oaks Way to Right onto Privet Place. Park to the left and #6 Cranberry Ct. is the end uint of the building between Privet Place and Cranberry Ct. The front door is accessible from there Privet Place Side.
Rooms
Basement None
Interior
Heating Natural Gas, Forced Air
Cooling Central Air
Fireplace No
Exterior
Exterior Feature Lighting
Parking Features Open, Asphalt, Assigned, Visitor
Garage Spaces 1.0
Pool Common, In Ground
Amenities Available Tennis Court, Professional Management, Association, Community Room, Swimming, Pool, Clubhouse
Roof Type Shingle
Garage No
Building
Lot Description Corner Lot
Story 1
Foundation Slab
Sewer Public Sewer
Water Public
Architectural Style Lower Level, End Unit, Detached, Ranch, Condo
Level or Stories 1
Structure Type Lighting
New Construction No
Others
HOA Fee Include Common Area,Exterior Maint,Lawn Maintenance,Pool,Rec Facility,Snow Removal
Senior Community Yes
Tax ID 32-01014-0000-00167-0000-C0111
Read Less Info
Want to know what your home might be worth? Contact us for a FREE valuation!

Our team is ready to help you sell your home for the highest possible price ASAP

Bought with RE/MAX Elite
"My job is to find and attract mastery-based agents to the office, protect the culture, and make sure everyone is happy! "






