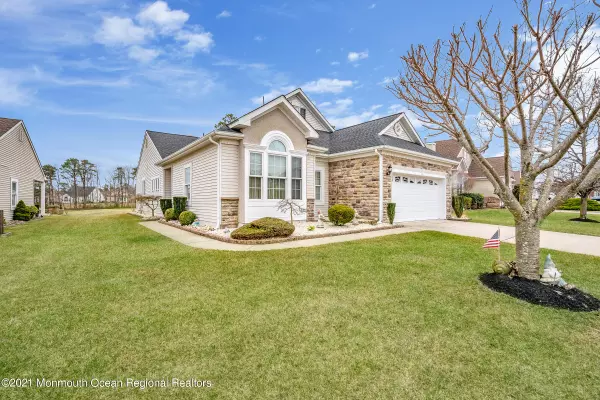$450,000
$429,900
4.7%For more information regarding the value of a property, please contact us for a free consultation.
2 Beds
2 Baths
2,118 SqFt
SOLD DATE : 05/17/2021
Key Details
Sold Price $450,000
Property Type Single Family Home
Sub Type Adult Community
Listing Status Sold
Purchase Type For Sale
Square Footage 2,118 sqft
Price per Sqft $212
Municipality Ocean (OCN)
Subdivision Greenbriar Oceanaire
MLS Listing ID 22107918
Sold Date 05/17/21
Style Ranch
Bedrooms 2
Full Baths 2
HOA Fees $225/mo
HOA Y/N Yes
Originating Board Monmouth Ocean Regional Multiple Listing Service
Year Built 2004
Annual Tax Amount $6,645
Tax Year 2020
Lot Size 7,840 Sqft
Acres 0.18
Lot Dimensions 70 x 115
Property Description
From the moment you walk into this 2 bedroom, 2 bath, 2 car garage Catalina model on a premium lot you will be impressed. This home features many upgrades from the tile flooring to the faux painting, custom window treatments, and upgraded fixtures.It is located on the 4th hole of the golf course.It comes with a gourmet eat in kitchen with upgraded cherry cabinets, granite counter tops, center island, stainless steel appliance package and a tiled backsplash.The living room has a fireplace. and there is a formal dining room with custom chandelier.The master bedroom has a walk in closet and a master bath. The light and bright sunroon has fabulous views,. The paver patio has an electric canopy. The community features an 18 hole golf course, pro shop, indoor & outdoor pool. and a,fitness c No expense has been spared and you must see to appreciate all that has gone into this home...You will not be disappointed and Proud to call it Home...The garage is over sized and has a walk up staircase for storage...
Location
State NJ
County Ocean
Area Greenbriar Ocn
Direction Wells Mills Rd to Greenbriar Oceanaire. Turn right onto Greenbriar Blvd, left onto Heritage Circle, left onto Pancoast Rd.
Interior
Interior Features Attic - Walk Up, Bonus Room, Sliding Door
Heating Forced Air
Cooling Central Air
Exterior
Exterior Feature Patio, Tennis Court
Parking Features Driveway
Garage Spaces 2.0
Pool Common
Roof Type Shingle
Garage Yes
Building
Lot Description Level
Foundation Slab
Architectural Style Ranch
Structure Type Patio, Tennis Court
New Construction No
Schools
Elementary Schools Waretown
High Schools Southern Reg
Others
Senior Community Yes
Tax ID 21-00057-29-00017
Read Less Info
Want to know what your home might be worth? Contact us for a FREE valuation!

Our team is ready to help you sell your home for the highest possible price ASAP

Bought with Van Dyk Group

"My job is to find and attract mastery-based agents to the office, protect the culture, and make sure everyone is happy! "






