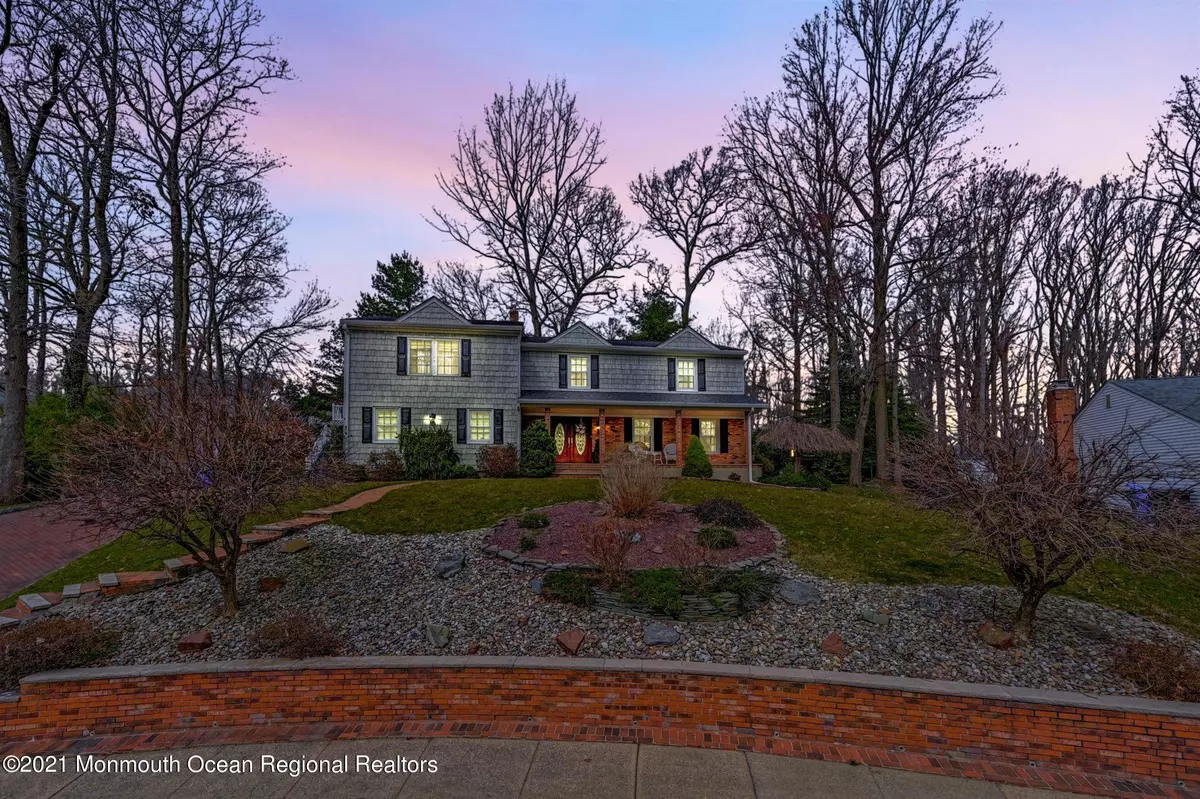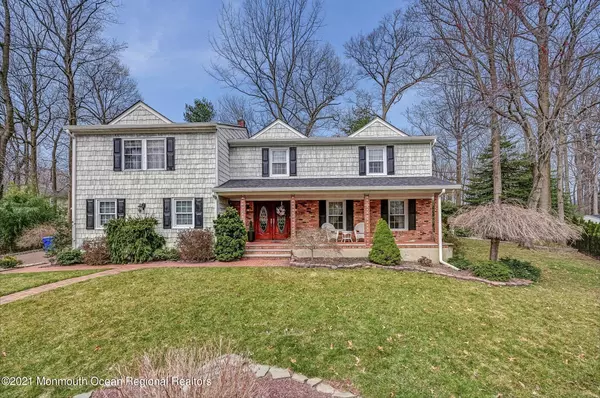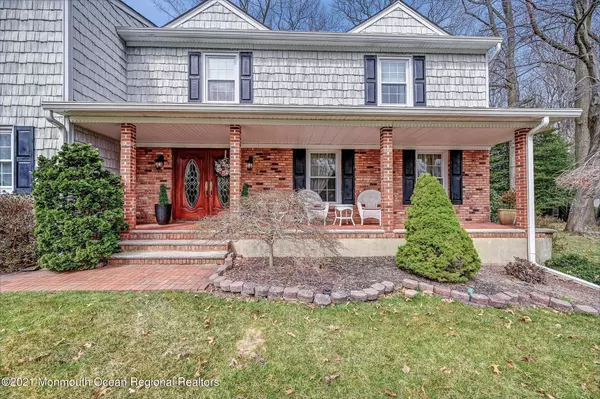$725,000
$715,000
1.4%For more information regarding the value of a property, please contact us for a free consultation.
5 Beds
5 Baths
3,035 SqFt
SOLD DATE : 06/04/2021
Key Details
Sold Price $725,000
Property Type Single Family Home
Sub Type Single Family Residence
Listing Status Sold
Purchase Type For Sale
Square Footage 3,035 sqft
Price per Sqft $238
Municipality Middletown (MID)
Subdivision Harmony Heights
MLS Listing ID 22108873
Sold Date 06/04/21
Style Custom, Colonial
Bedrooms 5
Full Baths 4
Half Baths 1
HOA Y/N No
Originating Board Monmouth Ocean Regional Multiple Listing Service
Year Built 1978
Annual Tax Amount $11,166
Tax Year 2019
Lot Size 10,018 Sqft
Acres 0.23
Lot Dimensions 85 x 120
Property Description
Offer Accepted, no more showings. Gleaming hardwood floors flow throughout most of the home. The formal living & dining room plus the kitchen with plenty of gorgeous cabinetry, granite countertops and a beautiful backsplash are ready for entertaining. The Sunroom can truly be enjoyed year-round. A family room is waiting for you to curl up and enjoy the fireplace and watch a great movie!
Upstairs find a total of 5 bedrooms and 3 full bathrooms. The wonderful bonus space above the garage has many possible uses, such as providing multi-generational living or a dedicated guest space and has a 2nd full kitchen and access to an expansive deck.
A fully finished basement with a 3rd kitchen area & 4th full bathroom ensure you will never outgrow this home with an additional 885 sq ft of living Features include a full house generator, 2-zone heating & cooling, sprinkler system, heated sunroom, BBQ grill connected to natural gas, recently remodeled kitchen with stainless steel appliances (plus double oven!) newer roof and gutters with leaf guard system installed. The driveway is brick over concrete and lined with pavers - no shifting will take place!
Don't miss visiting the playground at the end of the street!
Location
State NJ
County Monmouth
Area Middletown
Direction Harmony Road to Bertha Road to Heath Parkway
Rooms
Basement Ceilings - High, Finished, Full, Heated, Workshop/ Workbench
Interior
Interior Features Attic - Pull Down Stairs, Dec Molding, In-Law Suite
Flooring Ceramic Tile
Exterior
Exterior Feature Deck, Shed
Parking Features Paver Block, Double Wide Drive, Driveway
Garage Spaces 2.0
Roof Type Shingle
Garage Yes
Building
Lot Description Irregular Lot, Oversized
Architectural Style Custom, Colonial
Structure Type Deck, Shed
New Construction No
Schools
Elementary Schools Middletown Village
Middle Schools Thompson
High Schools Middle North
Others
Senior Community No
Tax ID 32-00615-0000-00062
Read Less Info
Want to know what your home might be worth? Contact us for a FREE valuation!

Our team is ready to help you sell your home for the highest possible price ASAP

Bought with Coldwell Banker Realty

"My job is to find and attract mastery-based agents to the office, protect the culture, and make sure everyone is happy! "






