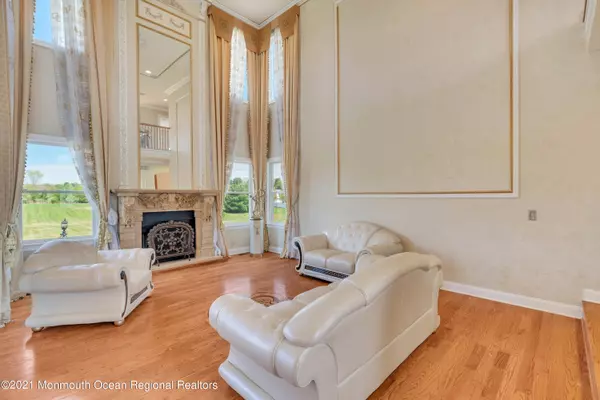$860,000
$889,500
3.3%For more information regarding the value of a property, please contact us for a free consultation.
5 Beds
5 Baths
3,941 SqFt
SOLD DATE : 08/20/2021
Key Details
Sold Price $860,000
Property Type Single Family Home
Sub Type Single Family Residence
Listing Status Sold
Purchase Type For Sale
Square Footage 3,941 sqft
Price per Sqft $218
Municipality Upper Freehold (UPF)
MLS Listing ID 22111952
Sold Date 08/20/21
Style Custom, Colonial
Bedrooms 5
Full Baths 5
HOA Y/N No
Originating Board Monmouth Ocean Regional Multiple Listing Service
Year Built 2007
Annual Tax Amount $15,554
Tax Year 2019
Lot Size 3.020 Acres
Acres 3.02
Property Description
Stepping into this magnificent five bedroom, five bathroom, custom colonial you can't help but notice the attention to detail and quality craftsmanship. This home offers three floors of living area plus a fully finished basement, which includes an additional bedroom and full bath. The custom woodwork and trim throughout is like no other. The beautiful two story foyer with solid mahogany doors and trim leads to the magnificent two story great room with inlayed wood flooring, extravagant decorative ceiling and floor to ceiling windows overlooking the serene backyard. Your master suite opens with a large sitting area which continues into the master bedroom that also has a decorative ceiling, huge walk-in closet, bathroom with designer marble, shower, Jacuzzi tub and a private staircase leading to a beautifully finished third floor lined with custom built-in closets. Gourmet kitchen includes top of the line Bosch appliances, granite counters, marble backsplash, center island, decorative ceiling and additional staircase leading the the second floor.
Your completely tiled fully finished basement not only includes a full bathroom, additional bedroom and exercise area but also has a wrought iron enclosed custom cantina area with built-ins. This home is alarmed/monitored and camera ready throughout with a beautiful multi-tiered paver patio and hot tub. Also offering a whole house generator and fully tiled 3 car garage.
Location
State NJ
County Monmouth
Area Cream Ridge
Direction From I-195, take Exit #16 for County Rd. 537 East toward Mt. Holly/Six Flags/Freehold. Left on Burnt Tavern Rd. Left on Trenton Lakewood Rd. Right onto Olde Noah Hunt Rd. Left onto Yellow Meetinghouse Rd. to #60 on right.
Rooms
Basement Ceilings - High, Finished, Full Finished, Heated
Interior
Interior Features Ceilings - 9Ft+ 1st Flr, Dec Molding, Hot Tub, Housekeeper Qtrs, Security System
Heating Forced Air, 3+ Zoned Heat
Cooling Central Air, 2 Zoned AC
Flooring Tile, Wood, Marble
Fireplaces Number 1
Fireplace Yes
Exterior
Exterior Feature Hot Tub, Outdoor Lighting, Palladium Window, Patio, Security System, Lighting
Parking Features Paver Block, Double Wide Drive, Driveway
Garage Spaces 3.0
Roof Type Sloping, Shingle
Garage Yes
Building
Lot Description Oversized
Story 2
Sewer Septic Tank
Water Well
Architectural Style Custom, Colonial
Level or Stories 2
Structure Type Hot Tub, Outdoor Lighting, Palladium Window, Patio, Security System, Lighting
Schools
Elementary Schools Upper Freehold
High Schools Allentown
Others
Senior Community No
Tax ID 51-00016-0000-00005-03
Read Less Info
Want to know what your home might be worth? Contact us for a FREE valuation!

Our team is ready to help you sell your home for the highest possible price ASAP

Bought with Coldwell Banker Realty

"My job is to find and attract mastery-based agents to the office, protect the culture, and make sure everyone is happy! "






