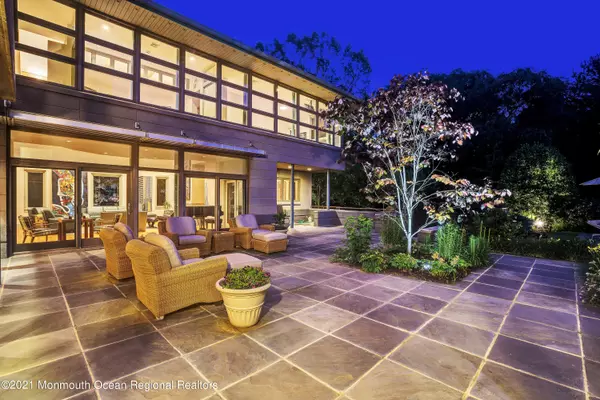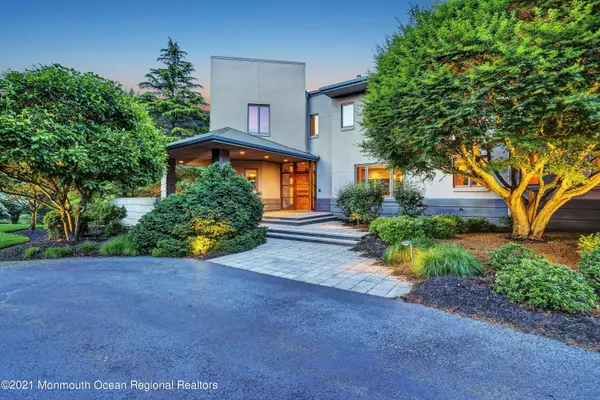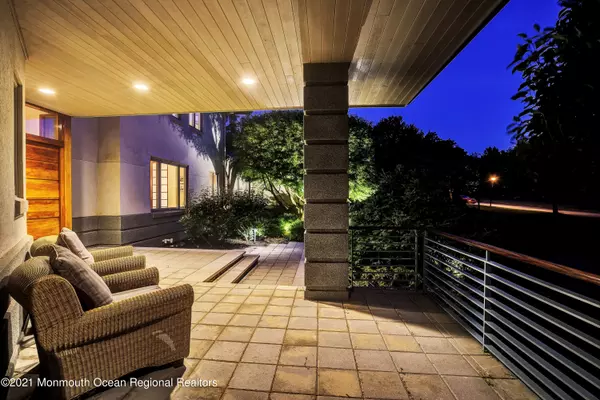$1,510,000
$1,600,000
5.6%For more information regarding the value of a property, please contact us for a free consultation.
5 Beds
5 Baths
2.08 Acres Lot
SOLD DATE : 09/20/2021
Key Details
Sold Price $1,510,000
Property Type Single Family Home
Sub Type Single Family Residence
Listing Status Sold
Purchase Type For Sale
Municipality Marlboro (MAR)
Subdivision Fawn Valley Hls
MLS Listing ID 22118491
Sold Date 09/20/21
Style Colonial, Contemporary, 2 Story
Bedrooms 5
Full Baths 5
HOA Y/N No
Originating Board Monmouth Ocean Regional Multiple Listing Service
Year Built 1996
Annual Tax Amount $21,250
Tax Year 2020
Lot Size 2.080 Acres
Acres 2.08
Property Description
Situated on One of the Premier Cul-de-Sac Lots in all of Marlboro Township. One of a Kind Home Designed by Famed NYC Architect. Unique West Coast Architectural Design w/Many Floor to Ceiling Windows Thru Out the Home. This Estate Home Features Contemporary Open Floor Plan, Gleaming HW Floors Thru Out Most of Home 2 Story Great Room , 3 Sided Gas FP w/Steps up to Billiard/Game Room. Library/5th BR on 1st Level Adjacent to Full BA. Contemporary Kitchen w/Granite Counters & Custom Cabinetry Open to a 20x11 Formal Dining Area. MBR Suite w/Sitting Room/Home Office, Floor to Ceiling Windows Overlooking Paradise Back yard, Oversized WIC with California Closet System. Spa Like MBA. Princess Suite & Oversized Jack & Jill BR all w/9ft Plus Ceilings. Finished Basement w/Full BA, Exercise Room & Media Room w/Built ins all w/High Ceilings. Magnificent Back Yard w/Custom Inground Gunite Pool w/Spa & Blue Stone Pavers. Circular Drive with 3 Car Garage. Newer HVAC, Newer Roof, & Newer Hot Water Heaters. If your looking for a Custom One of a Kind Home in one of the Premier Communities in Marlboro This is the One!
Location
State NJ
County Monmouth
Area Pleasant Valley
Direction Pleasant Valley, Fawns Run, Left Deer Path, Left on Doe Trail
Rooms
Basement Finished, Full, Walk-Out Access
Interior
Interior Features Balcony, Bonus Room, Built-Ins, Ceilings - 9Ft+ 1st Flr, Ceilings - 9Ft+ 2nd Flr, Den, Fitness, French Doors, Laundry Tub, Security System, Recessed Lighting
Heating Forced Air, 3+ Zoned Heat
Cooling Central Air, 4 Zone AC
Flooring Ceramic Tile, Wood
Fireplaces Number 1
Fireplace Yes
Exterior
Exterior Feature Fence, Patio, Sprinkler Under, Swimming, Lighting
Garage Circular Driveway, Asphalt, Direct Access, Oversized
Garage Spaces 3.0
Pool Concrete, Heated, In Ground, With Spa
Waterfront No
Roof Type Shingle
Garage Yes
Building
Lot Description Cul-De-Sac
Story 2
Sewer Septic Tank
Water Well
Architectural Style Colonial, Contemporary, 2 Story
Level or Stories 2
Structure Type Fence, Patio, Sprinkler Under, Swimming, Lighting
Schools
Elementary Schools Frank Defino
Middle Schools Marlboro
High Schools Marlboro
Others
Senior Community No
Tax ID 30-00154-0000-00001-15
Read Less Info
Want to know what your home might be worth? Contact us for a FREE valuation!

Our team is ready to help you sell your home for the highest possible price ASAP

Bought with Dreamlife Realty Services Corp

"My job is to find and attract mastery-based agents to the office, protect the culture, and make sure everyone is happy! "






