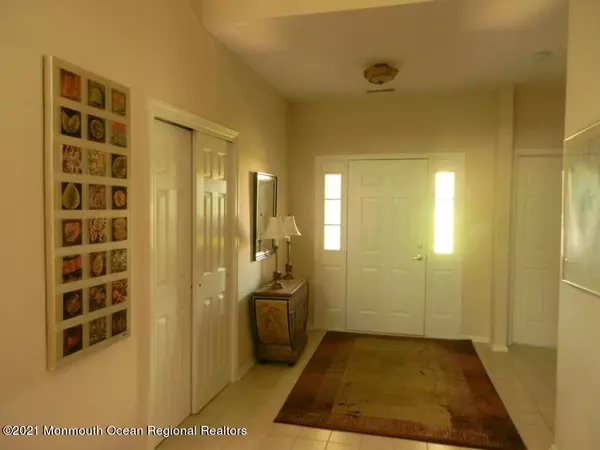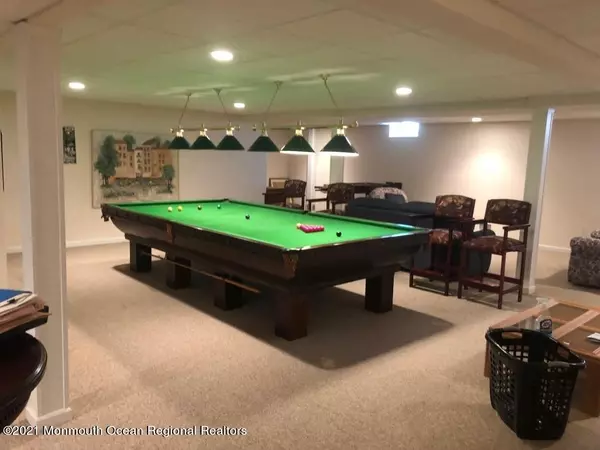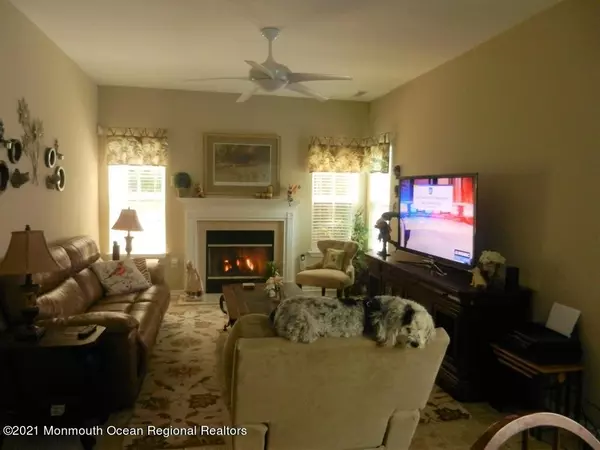$640,000
$599,000
6.8%For more information regarding the value of a property, please contact us for a free consultation.
3 Beds
4 Baths
2,682 SqFt
SOLD DATE : 10/01/2021
Key Details
Sold Price $640,000
Property Type Single Family Home
Sub Type Adult Community
Listing Status Sold
Purchase Type For Sale
Square Footage 2,682 sqft
Price per Sqft $238
Municipality Neptune Twp (NPT)
Subdivision Jumping Brook
MLS Listing ID 22119508
Sold Date 10/01/21
Bedrooms 3
Full Baths 4
HOA Fees $220/mo
HOA Y/N Yes
Originating Board Monmouth Ocean Regional Multiple Listing Service
Year Built 2002
Annual Tax Amount $12,164
Tax Year 2021
Lot Size 6,534 Sqft
Acres 0.15
Lot Dimensions 60x110
Property Description
2682 sq. Ft. 3 bed 4 bath home in the Villas at Jumping Brook retirement community. Premium lot backing onto woods. Large finished basement with Bilco door and high ceilings. Ground floor has a two story Great Room, Family Room with fireplace, upgraded Kitchen, formal Dining Room, Sun Room, Master Bedroom with walk-in closet and en-suite bathroom, second Bedroom, Laundry Room, and 2nd Bathroom. The loft area has a third bedroom, a 3rd bathroom and an open area overlooking the Great Room. The Great Room, Dining Room and Sun Room share wood floors. The basement includes a glorious 12ft by 6ft antique snooker/pool table with accessories and 4 spectator chairs, a 4th full bathroom, a wet bar, one more finished room with closet, workshop and unfinished storage.
Location
State NJ
County Monmouth
Area None
Direction Take NJ-66/State Route 66, turn right onto Jumping Brook Rd, turn left onto Champions Dr, turn right onto Tall Pines Dr, turn right onto Doral Way.
Rooms
Basement Bilco Style Doors, Ceilings - High, Full, Heated, Workshop/ Workbench
Interior
Interior Features Attic - Pull Down Stairs, Bay/Bow Window, Ceilings - 9Ft+ 1st Flr, Den, Loft, Wet Bar
Heating Forced Air
Cooling Central Air
Flooring Ceramic Tile, W/W Carpet, Wood
Exterior
Exterior Feature Controlled Access, Outdoor Lighting, Patio, Porch - Enclosed, Sprinkler Under, Storm Door(s)
Parking Features Paved
Garage Spaces 2.0
Roof Type Shingle
Garage Yes
Building
Lot Description Back to Woods, Dead End Street
Structure Type Controlled Access, Outdoor Lighting, Patio, Porch - Enclosed, Sprinkler Under, Storm Door(s)
Schools
High Schools Neptune Twp
Others
Senior Community Yes
Tax ID 35-03201-0000-00036
Read Less Info
Want to know what your home might be worth? Contact us for a FREE valuation!

Our team is ready to help you sell your home for the highest possible price ASAP

Bought with P & G Realty Inc.

"My job is to find and attract mastery-based agents to the office, protect the culture, and make sure everyone is happy! "






