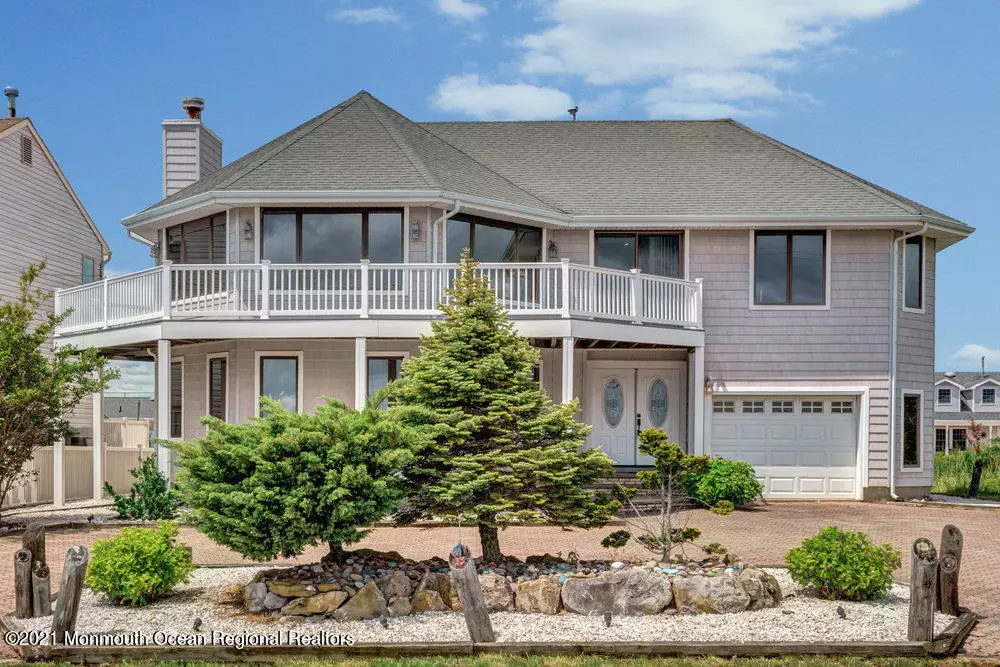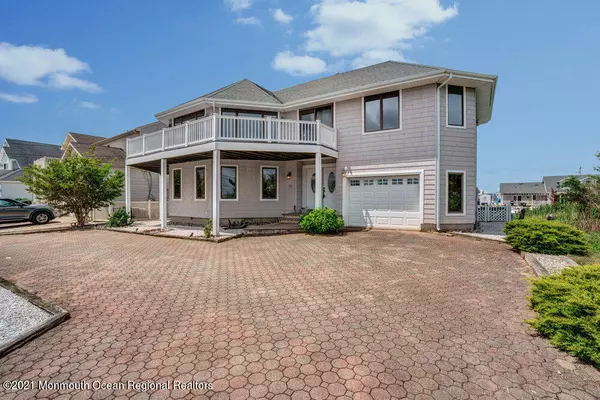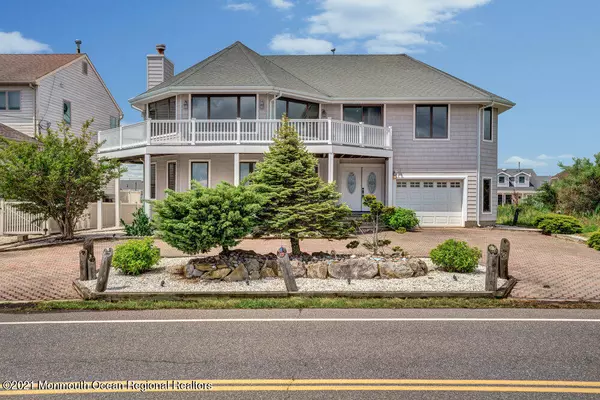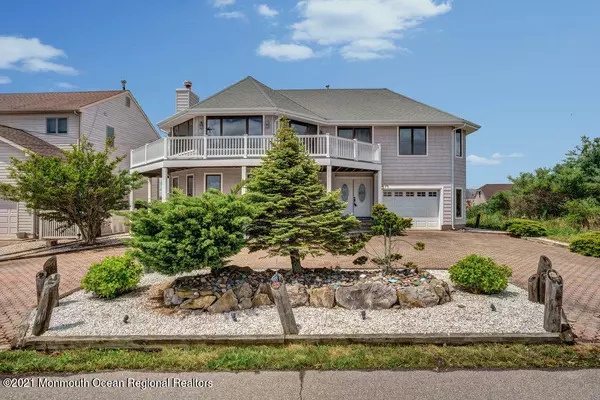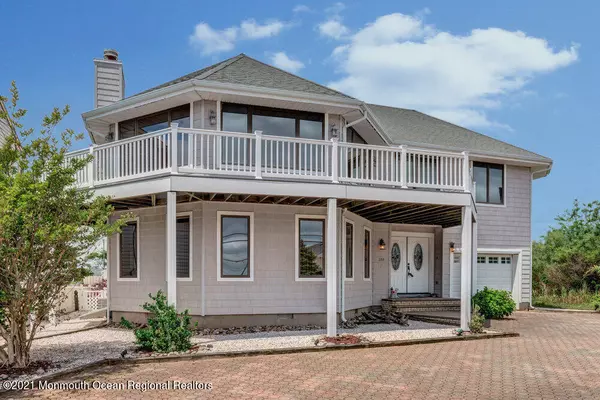$700,000
$709,000
1.3%For more information regarding the value of a property, please contact us for a free consultation.
4 Beds
2 Baths
3,000 SqFt
SOLD DATE : 10/06/2021
Key Details
Sold Price $700,000
Property Type Single Family Home
Sub Type Single Family Residence
Listing Status Sold
Purchase Type For Sale
Square Footage 3,000 sqft
Price per Sqft $233
Municipality Barnegat (BAR)
Subdivision Pebble Beach
MLS Listing ID 22116858
Sold Date 10/06/21
Style Custom, Contemporary
Bedrooms 4
Full Baths 2
HOA Y/N No
Originating Board Monmouth Ocean Regional Multiple Listing Service
Year Built 1988
Annual Tax Amount $15,264
Tax Year 2020
Lot Size 6,969 Sqft
Acres 0.16
Lot Dimensions 64 x 98
Property Description
Barnegat Twp. Unique in design. 4 bedroom,2 bath waterfront home located in the desirable Pebble Beach Bayshore area. Across from the Barnegat Bay and offering full bay views from you spacious wrap around front deck. 3000 square feet open concept floor plan. Great room w wood burning fireplace, spacious dining room, updated kitchen with stainless steel appliances, master bedroom with en suite with Jacuzzii tub and shower. 3 additional bedrooms and full bath offers much privacy. Most furnishings are included. Quick close for a fun filled summer. Maintenance free property, circular paver drive, multiple trex decks, double docks. Walk to bay beach, close to parkway, shopping, restaurants. 100 foot wide lagoon. Unobstructed bay views from the wrap around front deck, multiple rear decks, double docks for your water toys, outside shower.
Oak hardwood floors throughout, natural oak trim and staircase. Garage, 2 zone gas HVAC, Circular paver driveway.
Short walk to the bay beach, close to shopping, parkway, and restaurants. Most furnishings are included.
Truly one of a kind home!
Location
State NJ
County Ocean
Area Barnegat Twp
Direction Route 9 To Bay Shore Drive to 294
Rooms
Basement Crawl Space
Interior
Interior Features Sliding Door
Heating Forced Air
Flooring Ceramic Tile, Wood
Fireplace Yes
Exterior
Exterior Feature Balcony, Deck, Dock, Fence, Thermal Window
Parking Features Circular Driveway, Paver Block
Garage Spaces 1.0
Waterfront Description Bayview, Bulkhead, Lagoon
Roof Type Shingle
Garage Yes
Building
Lot Description Bayside, Bulkhead, Fenced Area, Lagoon, Level
Story 2
Foundation Piling
Architectural Style Custom, Contemporary
Level or Stories 2
Structure Type Balcony, Deck, Dock, Fence, Thermal Window
New Construction No
Schools
Middle Schools Russ Brackman
Others
Senior Community No
Tax ID 01-00208-01-00003-01
Read Less Info
Want to know what your home might be worth? Contact us for a FREE valuation!

Our team is ready to help you sell your home for the highest possible price ASAP

Bought with Exit Realty Smart Move

"My job is to find and attract mastery-based agents to the office, protect the culture, and make sure everyone is happy! "

