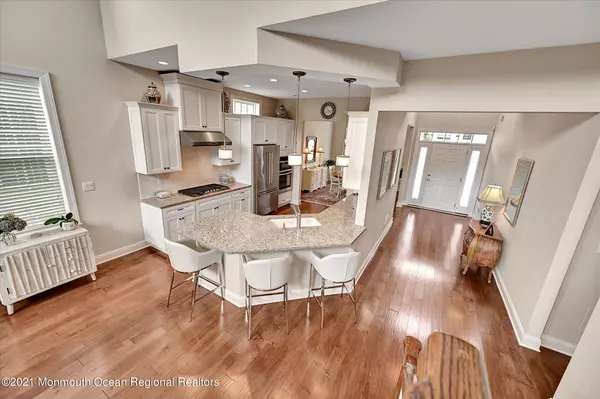$949,000
$949,000
For more information regarding the value of a property, please contact us for a free consultation.
3 Beds
3 Baths
2,598 SqFt
SOLD DATE : 12/01/2021
Key Details
Sold Price $949,000
Property Type Single Family Home
Sub Type Adult Community
Listing Status Sold
Purchase Type For Sale
Square Footage 2,598 sqft
Price per Sqft $365
Municipality Tinton Falls (TIN)
Subdivision Regency@Trotters Pointe
MLS Listing ID 22128587
Sold Date 12/01/21
Style Custom, 2 Story, Detached
Bedrooms 3
Full Baths 3
HOA Fees $275/mo
HOA Y/N Yes
Originating Board Monmouth Ocean Regional Multiple Listing Service
Year Built 2016
Annual Tax Amount $14,400
Tax Year 2020
Lot Size 6,098 Sqft
Acres 0.14
Property Description
''STUNNING'' describes this magnificent Single Family professionally decorated home that shows like a model! Upgrades abound in the highly sought-after Farmington model that offers an unparalleled active adult lifestyle located in the most desirable community known as the ''Regency at Trotters Pointe.'' A custom paverstone walkway guides you to enter your maintenance-free life. Step inside and be awestruck by the spacious open-floor concept with two-story ceilings throughout, gleaming hardwood floors, flooded by abundant sunshine. The dazzling Gourmet kitchen is the Crown Jewel of this house. Only superior standards were used in designing and building this Chef's kitchen, offering a balance of beauty, style, comfort, and convenience, featuring an abundance of cabinets, granite countertops, marble backsplash, breakfast bar/preparation island, stainless steel appliances, upgraded lighting, and a custom pantry closet not found in most models. The design also provides easy flow through to the dining room area, which is ideal for gatherings from the most intimate to expansive entertaining, and then across into the living area, which is also perfect for enjoying get-togethers with family and friends. This grand area boasts soaring ceilings, a wall of sun-adorned windows with custom moldings, and a glorious view of custom landscaping, with a nature's area just steps outside and easily accessible, so you can continue your relaxation or sumptuous party out on the extended
29' x 13' deck, boasting a fully-grown treeline offering plenty of privacy. Once back inside, this lovingly cared for home features 3 generously sized bedrooms with 3 baths. Conveniently accessed on the main level is a guest bedroom, full bath, office (or additional bedroom), laundry room, and a large Owners Suite with trayed ceiling, large walk-in closet, and enough room for a relaxing sitting area. The luxurious master en-suite features dual sinks, soaking tub, and glass walk-in shower. Upstairs, you will find a loft overlooking the first floor, a large bedroom complete with spacious closets plus a linen closet, a full bath, and a large walk-in storage area which can be used for extra storage or aromatic cedar closet. Resort-style amenities and perks include a state-of-the-art 4,400 square foot community clubhouse offering an outdoor pool, fitness center, library, party room, bocce ball and pickleball courts. This custom home in this tight-knit community offers more amenities and upgrades than can be listed here! Make your appointment today to preview this beautiful home, in a prime location for commuters. It offers close proximity and easy access to NJ Transit, the GSP, Route 18 and much more. Our easily accessible beautiful beaches are just 15 minutes away. Shopping and great dining are within minutes. Call today for a private showing of a rare jewel, set far and above from others in its price range.
Location
State NJ
County Monmouth
Area None
Direction Tinton Avenue to Trotter's Pointe
Interior
Interior Features Attic, Ceilings - 9Ft+ 1st Flr, Dec Molding, Fitness, Hot Tub, Laundry Tub, Loft, Breakfast Bar, Recessed Lighting
Heating Forced Air, 2 Zoned Heat
Cooling Central Air, 2 Zoned AC
Flooring Ceramic Tile, Marble, Wood
Fireplace No
Exterior
Exterior Feature Patio, Sprinkler Under, Porch - Covered, Lighting
Parking Features Double Wide Drive, Driveway, Off Street, Direct Access, Oversized
Garage Spaces 2.0
Pool Common, In Ground, Pool House
Amenities Available Exercise Room, Community Room, Swimming, Pool, Clubhouse, Common Area, Bocci
Roof Type Shingle
Garage Yes
Building
Lot Description See Remarks, Other
Story 2
Foundation Slab
Sewer Public Sewer
Architectural Style Custom, 2 Story, Detached
Level or Stories 2
Structure Type Patio, Sprinkler Under, Porch - Covered, Lighting
New Construction No
Schools
Elementary Schools Mahala F. Atchison
Middle Schools Tinton Falls
High Schools Monmouth Reg
Others
Senior Community Yes
Tax ID 49-00076-03-00041
Read Less Info
Want to know what your home might be worth? Contact us for a FREE valuation!

Our team is ready to help you sell your home for the highest possible price ASAP

Bought with Coldwell Banker Realty

"My job is to find and attract mastery-based agents to the office, protect the culture, and make sure everyone is happy! "






