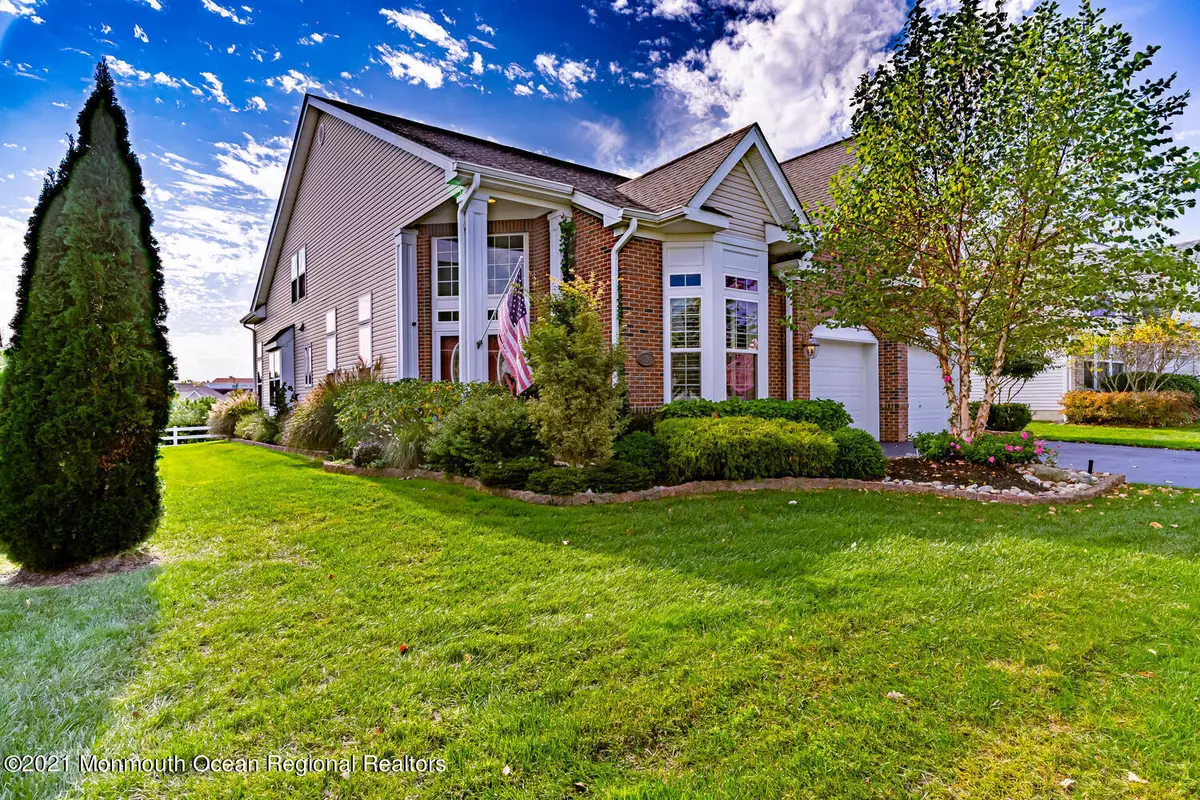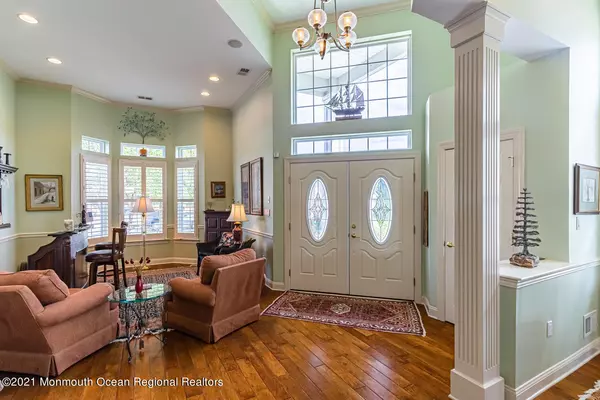$629,900
$629,900
For more information regarding the value of a property, please contact us for a free consultation.
4 Beds
3 Baths
6,969 Sqft Lot
SOLD DATE : 12/07/2021
Key Details
Sold Price $629,900
Property Type Single Family Home
Sub Type Adult Community
Listing Status Sold
Purchase Type For Sale
Municipality Stafford (STA)
Subdivision Escapes@Ocn Breeze
MLS Listing ID 22134367
Sold Date 12/07/21
Bedrooms 4
Full Baths 3
HOA Fees $285/mo
HOA Y/N Yes
Originating Board Monmouth Ocean Regional Multiple Listing Service
Year Built 2007
Annual Tax Amount $8,968
Tax Year 2020
Lot Size 6,969 Sqft
Acres 0.16
Lot Dimensions 57.3 x 125
Property Description
The Monte Carlo is the premiere model in Paramount Escapes an upscale over 55 development. This home offers a double door grand entrance into a stunning foyer of 14 feet in height, a light and airy open floor plan, 4 large bedrooms, 3 full tiled baths, remotely operated window shades, security system, Nuvo Home Audio System, brand new Carrier AC Units and forced hot air. The great room has a dramatic wall of arched windows, crown moldings, tray ceilings, and recessed lighting, a gas fireplace, and a second-floor that possesses a view that imprints a lasting impression. Soak up the sun and entertain guests on a rear custom paver patio with a retractable Sunesta awning which is nestled in lush flowers and trees. The spacious grand main bedroom was designed to invite the light inside and all day. This private main bath is all tiled with a glass-enclosed shower and a custom travertine double vanity. The walk-in-closets are spacious and well-lit. The 2nd bedroom on the first floor also has a full tiled bath. The 3rd and 4th bedrooms and tiled bath are located on the balcony level providing complete privacy for guests or use as a gym or 2nd office. The newly renovated custom gourmet kitchen features, GE Profile stainless steel appliances including wall oven, microwave, dishwasher, refrigerator, upgraded Italian granite surfaces, 5 burner gas cooktop, large center- island for entertaining, 42 inch high cabinets PLUS overhead accent lighting, and designer fixtures illuminate the beauty of the architectural details and moldings throughout the home. The window shutters add a touch of paradise and warmth on even the coldest day. These are just a few upgrades with the specifications of a designer's magic touch. These upgrades are NOT common within the development. The Clubhouse of Paramount Escapes: crystal clear indoor and outdoor heated pool, tennis, basketball, theater, and lots of FUN...Just minutes to Zagat rated restaurants and the white sandy beaches and bay of LBI.
Location
State NJ
County Ocean
Area Manahawkin
Direction Garden State ex.63 going west on route 72 make right into Paramount Escapes Make right onto Mulberry Dr
Rooms
Basement Crawl Space
Interior
Interior Features Atrium, Balcony, Bay/Bow Window, Ceilings - 9Ft+ 1st Flr, Dec Molding, Security System
Heating Forced Air
Cooling Central Air
Flooring Wood
Exterior
Exterior Feature Outdoor Lighting, Porch - Open, Security System, Sprinkler Under, Storm Door(s), Storm Window, Tennis Court, Thermal Window
Garage Driveway, On Street
Garage Spaces 2.0
Pool Common, Gunite, Heated, In Ground, Indoor, Pool House, With Spa
Roof Type Timberline
Garage Yes
Building
Structure Type Outdoor Lighting, Porch - Open, Security System, Sprinkler Under, Storm Door(s), Storm Window, Tennis Court, Thermal Window
New Construction No
Schools
Middle Schools Southern Reg
High Schools Southern Reg
Others
Senior Community Yes
Tax ID 31-00042-05-00005
Pets Description Dogs OK, Cats OK
Read Less Info
Want to know what your home might be worth? Contact us for a FREE valuation!

Our team is ready to help you sell your home for the highest possible price ASAP

Bought with NON MEMBER

"My job is to find and attract mastery-based agents to the office, protect the culture, and make sure everyone is happy! "






