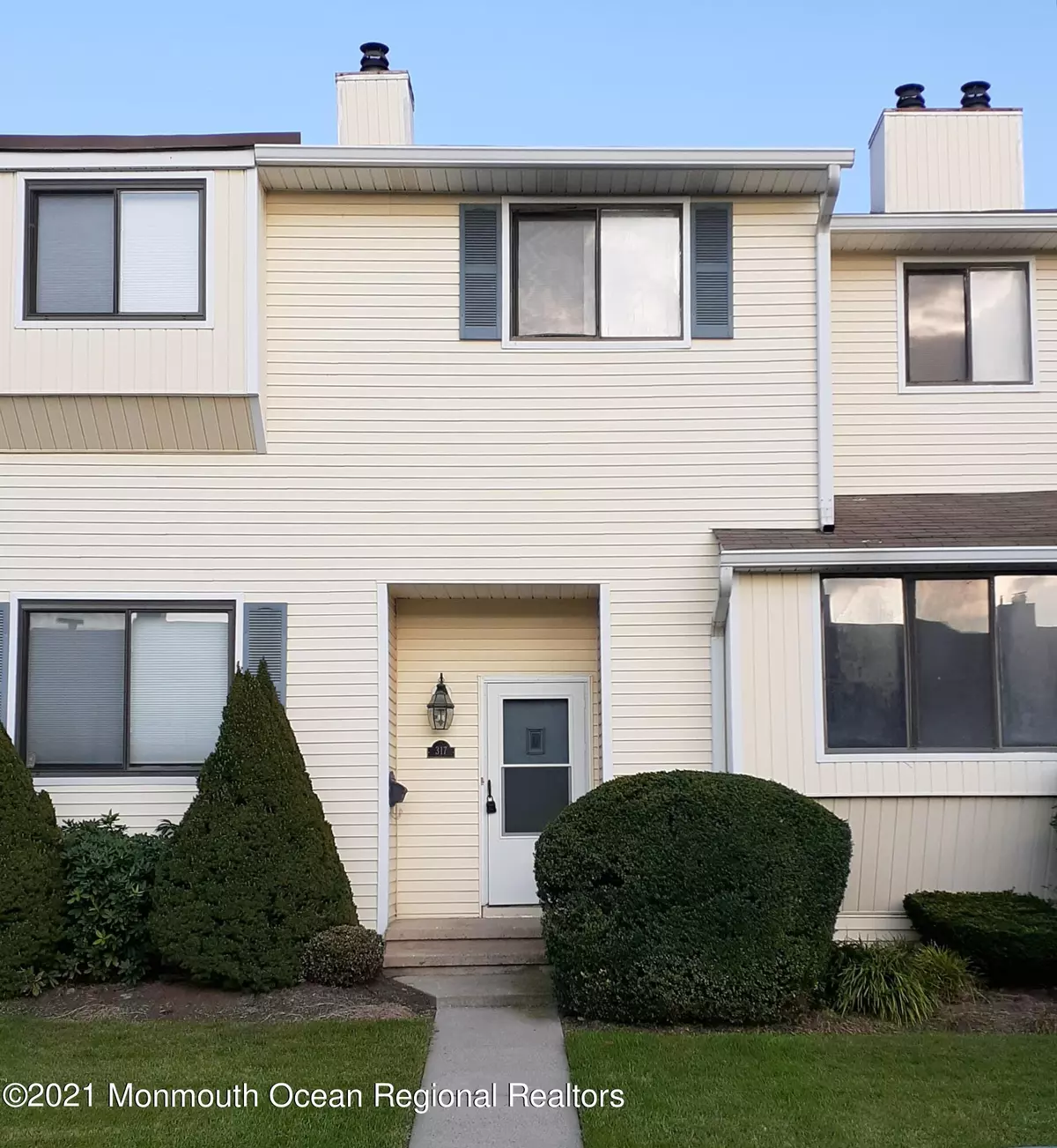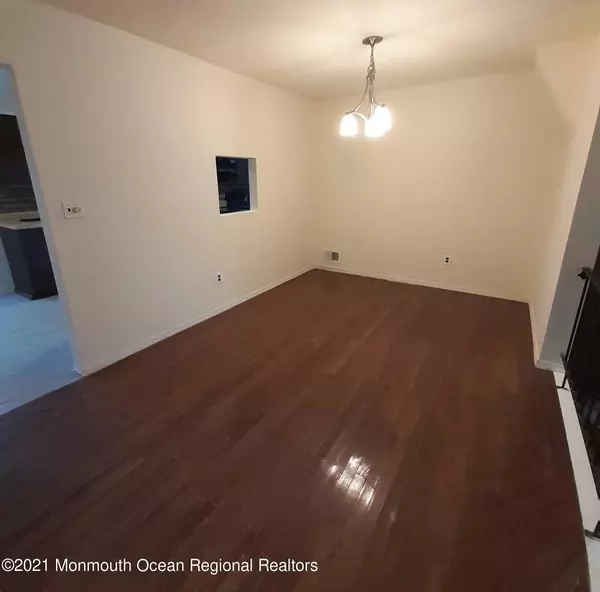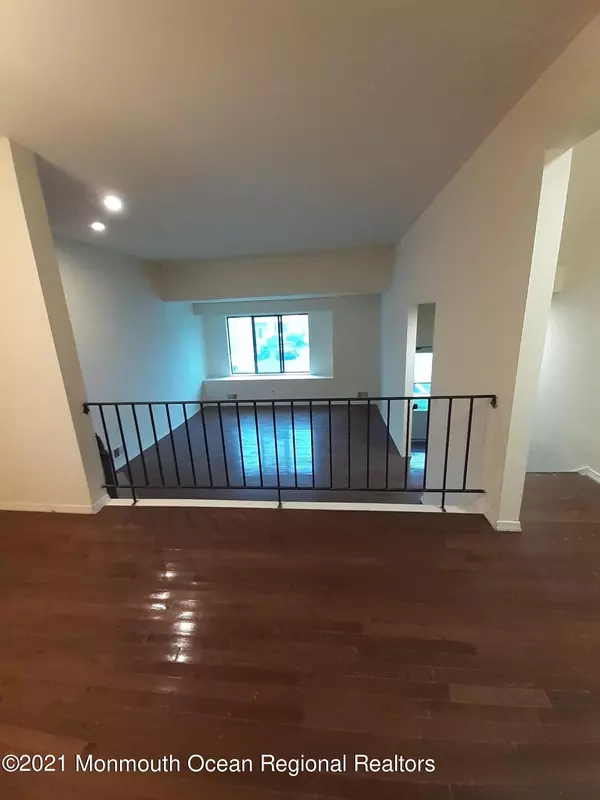$359,000
$369,000
2.7%For more information regarding the value of a property, please contact us for a free consultation.
3 Beds
3 Baths
1,674 SqFt
SOLD DATE : 03/21/2022
Key Details
Sold Price $359,000
Property Type Condo
Sub Type Condominium
Listing Status Sold
Purchase Type For Sale
Square Footage 1,674 sqft
Price per Sqft $214
Municipality Middletown (MID)
Subdivision Cherry Tree Vlg
MLS Listing ID 22132008
Sold Date 03/21/22
Style Townhouse, Condo
Bedrooms 3
Full Baths 2
Half Baths 1
HOA Fees $341/mo
HOA Y/N Yes
Originating Board Monmouth Ocean Regional Multiple Listing Service
Year Built 1979
Annual Tax Amount $5,221
Tax Year 2020
Lot Size 2,178 Sqft
Acres 0.05
Lot Dimensions 22 x 92.14
Property Description
Welcome to desirable Cherry Tree Village! This 3 bed, 2.5 bath unit provides plenty of space for playing, resting and Zooming, plus: NEW doors on upper level; NEW front storm door; NEW carpet installed on steps and interim landings; Bathrooms include NEW vanities and toilets, tub, mirrors and light fixtures. NEW light fixtures installed throughout. Kitchen includes NEW dishwasher, range and hood.
Basement includes NEW Hot Water Heater with 6 year warranty, NEW wall to create separate utility room, new sheetrock throughout and painted floor. This space is ready for your custom finishing ideas! Additionally, NEW interior steps installed to walk-out basement door leading to a private fenced-in yard with newly planted trees. Plenty of space for outdoor entertaining.
Location
State NJ
County Monmouth
Area Middletown
Direction Hwy 35 to Cherry Tree Farm Road to Clubhouse Drive to left on Middlewood then first left to 317.
Rooms
Basement Finished, Full, Heated, Walk-Out Access
Interior
Interior Features Attic - Pull Down Stairs
Heating Forced Air, Electric
Cooling Central Air
Flooring Cement, Ceramic Tile
Fireplaces Number 1
Fireplace Yes
Exterior
Exterior Feature Fence, Tennis Court
Garage Assigned, None
Amenities Available No Pool, Basketball Court, Clubhouse, Common Area, Playground
Waterfront No
Roof Type Shingle
Parking Type Assigned, None
Garage No
Building
Story 3
Sewer Public Sewer
Architectural Style Townhouse, Condo
Level or Stories 3
Structure Type Fence, Tennis Court
New Construction No
Schools
Elementary Schools Harmony
High Schools Middle North
Others
Senior Community No
Tax ID 32-00596-0000-00101
Read Less Info
Want to know what your home might be worth? Contact us for a FREE valuation!

Our team is ready to help you sell your home for the highest possible price ASAP

Bought with NextHome Zenith

"My job is to find and attract mastery-based agents to the office, protect the culture, and make sure everyone is happy! "






