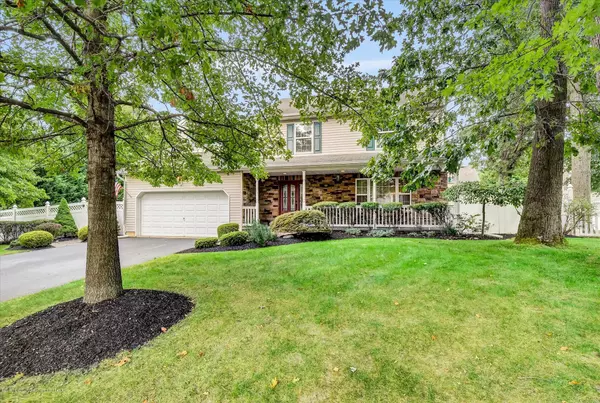$519,000
$519,000
For more information regarding the value of a property, please contact us for a free consultation.
4 Beds
3 Baths
2,368 SqFt
SOLD DATE : 11/29/2019
Key Details
Sold Price $519,000
Property Type Single Family Home
Sub Type Single Family Residence
Listing Status Sold
Purchase Type For Sale
Square Footage 2,368 sqft
Price per Sqft $219
Municipality Middletown (MID)
Subdivision Hidden Pond Est
MLS Listing ID 21938492
Sold Date 11/29/19
Style Colonial
Bedrooms 4
Full Baths 2
Half Baths 1
HOA Y/N No
Originating Board Monmouth Ocean Regional Multiple Listing Service
Year Built 2004
Annual Tax Amount $10,397
Tax Year 2018
Lot Size 6,969 Sqft
Acres 0.16
Lot Dimensions 72 x 100
Property Description
THIS IS THE ONE YOU HAVE BEEN WAITING FOR! Beautiful 4 bedroom 2 1/2 bath colonial located on a cul-de-sac! Features include stone front, rocking chair front porch, professionally landscaped, plus a 2 car garage. Once you enter this home you will want to call it your own. Open floor plan w/ updated kitchen, granite counters, new SS appliances, and a dinette area w/ French doors leading to oversized deck. Hardwood floors throughout the main level, expanded Family Rm w/ wood burning fireplace. Inviting formal living Rm & Dining Rm. Master Bedroom w/ sitting Rm, 2 closets, full bath w/ soaking tub, shower & double vanities. 3 additional bedrooms + full bath on 2nd level. Excellent location for commuters. Close to ferry, train & bus to Manhattan 10 Min to Sandy Hook & fun on the Jersey Shore!
Location
State NJ
County Monmouth
Area Belford
Direction Hwy 36 to East Rd Right on East End to left onto 7th to left onto Maple Leaf Dr
Rooms
Basement Crawl Space
Interior
Interior Features Attic, Attic - Pull Down Stairs, Attic - Walk Up, Dec Molding, French Doors
Heating Forced Air
Cooling Central Air
Flooring Ceramic Tile, W/W Carpet, Wood
Exterior
Exterior Feature Controlled Access, Deck, Fence, Patio, Porch - Open, Sprinkler Under, Thermal Window
Garage Asphalt, Double Wide Drive, Driveway, On Street
Garage Spaces 2.0
Roof Type Shingle
Parking Type Asphalt, Double Wide Drive, Driveway, On Street
Garage Yes
Building
Lot Description Cul-De-Sac
Architectural Style Colonial
Structure Type Controlled Access, Deck, Fence, Patio, Porch - Open, Sprinkler Under, Thermal Window
Schools
Elementary Schools Bayview
Middle Schools Bayshore
High Schools Middle North
Others
Senior Community No
Tax ID 32-00306-0000-00106-26
Read Less Info
Want to know what your home might be worth? Contact us for a FREE valuation!

Our team is ready to help you sell your home for the highest possible price ASAP

Bought with RE/MAX The Real Estate Leaders

"My job is to find and attract mastery-based agents to the office, protect the culture, and make sure everyone is happy! "






