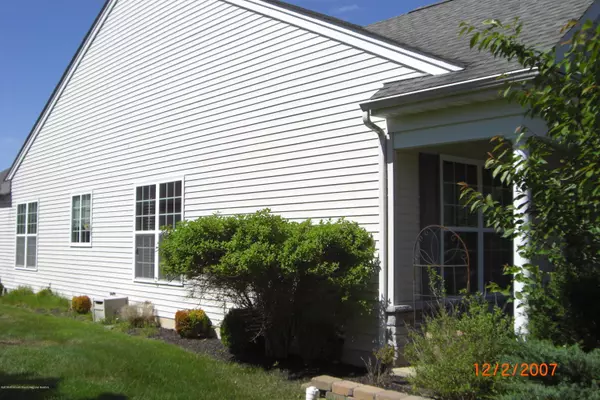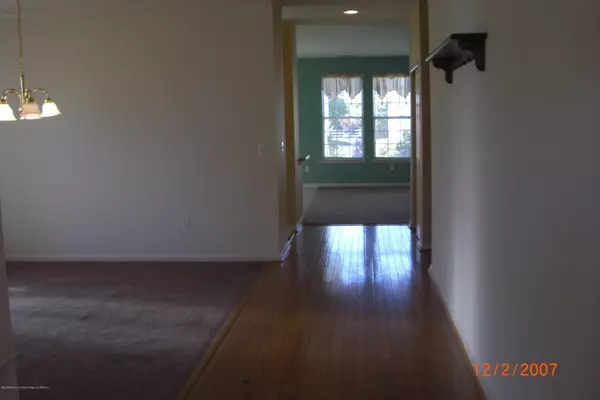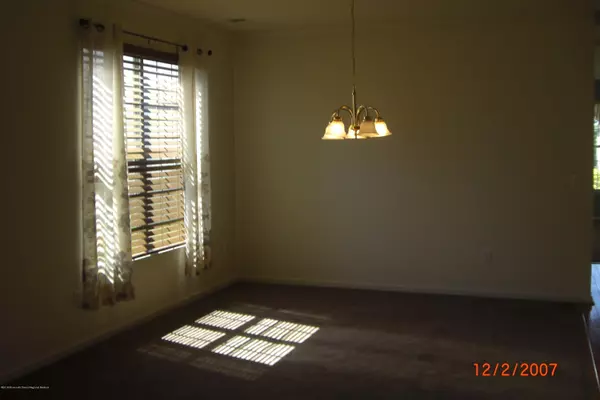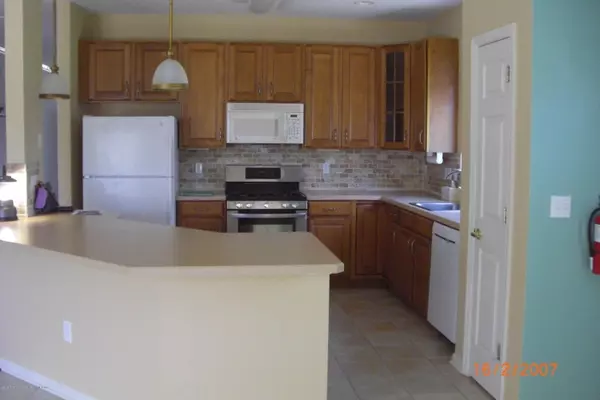$225,000
$249,000
9.6%For more information regarding the value of a property, please contact us for a free consultation.
2 Beds
2 Baths
1,892 SqFt
SOLD DATE : 01/15/2020
Key Details
Sold Price $225,000
Property Type Single Family Home
Sub Type Adult Community
Listing Status Sold
Purchase Type For Sale
Square Footage 1,892 sqft
Price per Sqft $118
Municipality Barnegat (BAR)
Subdivision Heritage Point
MLS Listing ID 21921125
Sold Date 01/15/20
Style Ranch
Bedrooms 2
Full Baths 2
HOA Fees $130/mo
HOA Y/N Yes
Originating Board Monmouth Ocean Regional Multiple Listing Service
Year Built 2004
Annual Tax Amount $7,175
Tax Year 2018
Lot Dimensions 52 x 110
Property Description
Popular NEWPORT Model in Heritage Point featuring beautiful sunroom with gas fireplace and french doors! This home has a great front porch and is located in a cul-de-sac.....gorgeous hardwood flooring and ceramic tile in kitchen and breakfast room leading into a bright large sunroom. This model is wonderful for entertaining with a breakfast bar that overlooks the family room. Master bath has a Jacuzzi tub and stall shower with double vanity and sinks! Heritage Point is one of the most popular active-adult communities in Ocean County with 2 state of the art Clubhouses; full-time Resort Director; indoor and outdoor pools; tennis, etc....Don't miss the opportunity to tour this home and become a resident in one of the friendliest communities at the Jersey Shore!!!
Location
State NJ
County Ocean
Area Barnegat Twp
Direction GSP EXIT 67B - BEAR RT ONTO WEST BAY AVE.....APPROX 4 MILES MAKE LEFT AT 3RD HERITAGE POINT ENTRANCE ON LEFT - MAKE RT ONTO PIERHEAD AND LEFT ONTO WADSWORTH
Interior
Interior Features Attic - Pull Down Stairs, Ceilings - 9Ft+ 1st Flr, Fitness, French Doors, Laundry Tub
Heating Forced Air
Cooling Central Air
Exterior
Exterior Feature BBQ, Patio, Porch - Open, Sprinkler Under, Storm Door(s), Tennis Court, Thermal Window, Solar Panels
Parking Features Double Wide Drive, Driveway
Garage Spaces 2.0
Pool Common, Heated, In Ground, Indoor, With Spa
Roof Type Timberline, Shingle
Garage Yes
Building
Lot Description Cul-De-Sac, Level
Foundation Slab
Architectural Style Ranch
Structure Type BBQ, Patio, Porch - Open, Sprinkler Under, Storm Door(s), Tennis Court, Thermal Window, Solar Panels
New Construction No
Schools
Middle Schools Russ Brackman
Others
Senior Community Yes
Tax ID 01-00092-122-00014
Pets Description Dogs OK, Cats OK
Read Less Info
Want to know what your home might be worth? Contact us for a FREE valuation!

Our team is ready to help you sell your home for the highest possible price ASAP

Bought with RE/MAX Elite

"My job is to find and attract mastery-based agents to the office, protect the culture, and make sure everyone is happy! "






