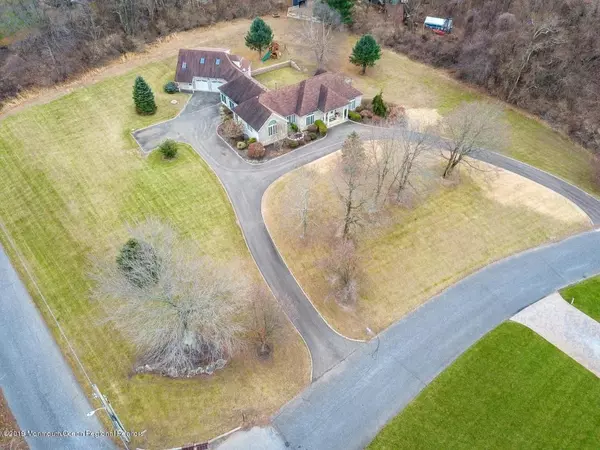$565,000
$598,000
5.5%For more information regarding the value of a property, please contact us for a free consultation.
3 Beds
2 Baths
2,852 SqFt
SOLD DATE : 12/16/2019
Key Details
Sold Price $565,000
Property Type Single Family Home
Sub Type Single Family Residence
Listing Status Sold
Purchase Type For Sale
Square Footage 2,852 sqft
Price per Sqft $198
Municipality Millstone (MIL)
MLS Listing ID 21933483
Sold Date 12/16/19
Style Ranch
Bedrooms 3
Full Baths 2
HOA Y/N No
Originating Board Monmouth Ocean Regional Multiple Listing Service
Annual Tax Amount $13,342
Tax Year 2019
Lot Size 2.350 Acres
Acres 2.35
Property Description
Have you been looking for a one of the kinde custom build home? This beautiful 3 bedroom, 2 full bathroom ranch could be just what you been looking for. Large rooms with vaulted cathedral ceilings, recessed lighting and hardwood floors can be found throughout. Great open floor plan with formal living and dining room and sliding doors to large secluded backyard. Kitchen offers great cabinet space, pantry and separate eating area. The master bathroom with cathedral ceiling and huge walk in closet. The basement offers additional storage space. House also offers a back up generator .Large patio and horse corral with water station. Attached 2.5 car garage with unfinished apartment. Oversized circular driveway. Adjacent to Perrineville park; horseback riding and fishing. Come take a look.
Location
State NJ
County Monmouth
Area Perrineville
Direction From Rt 33, turn onto Prodelin Way, contin onto Perrineville Rd - .4 mi, turn R onto Agress Rd - .6 mi, turn R onto Witches Hollow Rd - .2 mi, turn L onto Fox Hill Dr.
Rooms
Basement Full, Unfinished, Workshop/ Workbench
Interior
Interior Features Attic, Bonus Room, Ceilings - 9Ft+ 1st Flr, Dec Molding, Loft, Sliding Door
Heating Forced Air
Cooling Central Air
Flooring Wood
Exterior
Exterior Feature Outdoor Lighting, Patio, Porch - Open, Shed, Swingset
Parking Features Circular Driveway, Paved, Asphalt, Visitor
Garage Spaces 2.0
Roof Type Shingle
Garage Yes
Building
Lot Description Cul-De-Sac
Architectural Style Ranch
Structure Type Outdoor Lighting, Patio, Porch - Open, Shed, Swingset
Schools
Elementary Schools Millstone
Middle Schools Millstone
High Schools Allentown
Others
Senior Community No
Tax ID 33-00031-01-00008
Pets Allowed Dogs OK, Cats OK
Read Less Info
Want to know what your home might be worth? Contact us for a FREE valuation!

Our team is ready to help you sell your home for the highest possible price ASAP

Bought with RE/MAX Homeland Realtors

"My job is to find and attract mastery-based agents to the office, protect the culture, and make sure everyone is happy! "






