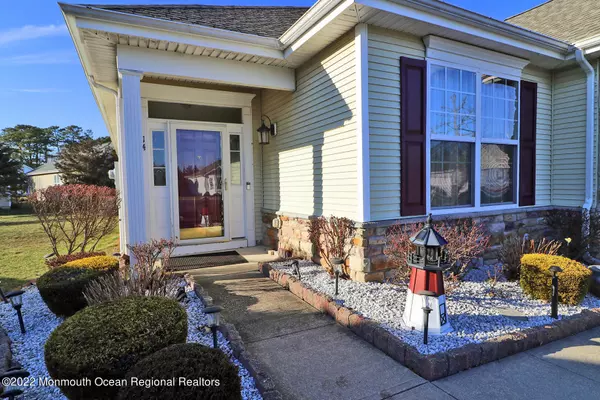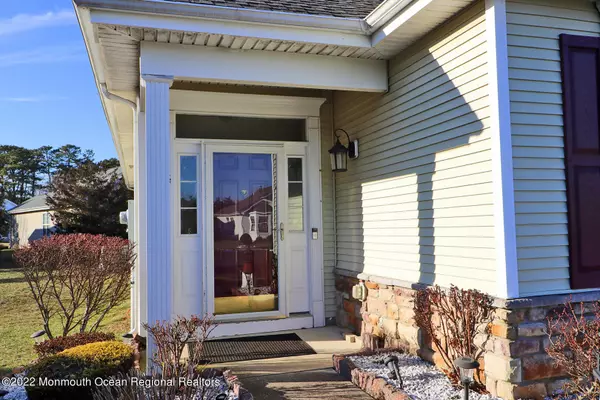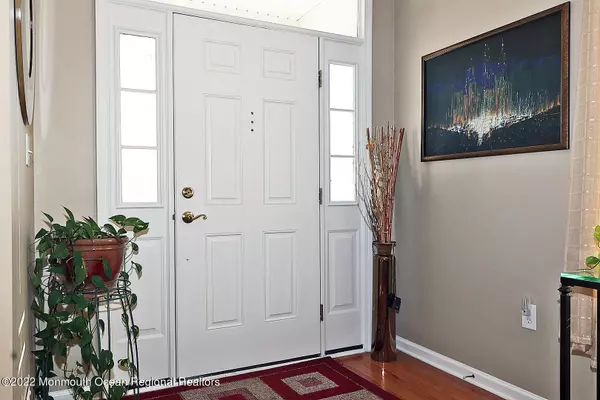$399,000
$384,900
3.7%For more information regarding the value of a property, please contact us for a free consultation.
2 Beds
2 Baths
2,040 SqFt
SOLD DATE : 04/29/2022
Key Details
Sold Price $399,000
Property Type Single Family Home
Sub Type Adult Community
Listing Status Sold
Purchase Type For Sale
Square Footage 2,040 sqft
Price per Sqft $195
Municipality Barnegat (BAR)
Subdivision Four Seasons @ Mirage
MLS Listing ID 22201775
Sold Date 04/29/22
Style Ranch,Detached
Bedrooms 2
Full Baths 2
HOA Fees $175/mo
HOA Y/N Yes
Originating Board Monmouth Ocean Regional Multiple Listing Service
Year Built 2005
Annual Tax Amount $7,509
Tax Year 2021
Lot Size 7,840 Sqft
Acres 0.18
Lot Dimensions 58 x 134
Property Description
Popular CURACAO MODEL is situated on a cul de sac. As you enter take notice of the hardwood flooring, formal dining room, kitchen with granite counter tops, tiled backsplash, sunny breakfast nook, center island and plenty of cabinetry for storage. Open to the spacious family room and French doors leading to sun room with vaulted ceiling. The den could be a third bedroom if you add a closet. Master bedroom suite is complete with a walk in closet, newer carpeting and master bath with double vanities, stall shower and soaking tub. Your guests will enjoy their privacy in the second bedroom with a full bath in the hall. Laundry room has a washer, dryer, broom closet, cabinets above for more storage and direct access to the two car garage. Roof was replaced in 2017. Located in Four Seasons at Mirage; an active adult community where you can be 48 yrs. old to live here. Clubhouse complete with fitness center, ballroom, activity rooms and inviting indoor and outdoor heated swimming pools. Putting green and a gazebo overlooking the three fountains in the lake. There are plenty of clubs for you to join or enjoy playing cards, billiards or create gifts in the ceramic rooms. You will be sure to find something to do at Mirage.
Location
State NJ
County Ocean
Area Barnegat Twp
Direction West Bay Ave to Mirage Blvd. right on White Water Dr., right on Pond View Circle, then left on Swimming River Ct.
Interior
Interior Features Attic - Pull Down Stairs, Bay/Bow Window, Dec Molding, Den, French Doors, Sliding Door, Recessed Lighting
Heating Natural Gas, Forced Air
Cooling Central Air
Flooring Ceramic Tile, Wood
Fireplace No
Exterior
Exterior Feature Patio, Porch - Open, Sprinkler Under
Parking Features Asphalt, Driveway, Direct Access
Garage Spaces 2.0
Pool Common, Fenced, Heated, In Ground, Indoor, Salt Water, With Spa, Vinyl
Amenities Available Tennis Court, Professional Management, Association, Exercise Room, Shuffleboard, Swimming, Pool, Clubhouse, Bocci
Roof Type Shingle
Accessibility Stall Shower
Garage Yes
Building
Lot Description Cul-De-Sac, Level
Story 1
Foundation Slab
Sewer Public Sewer
Water Public
Architectural Style Ranch, Detached
Level or Stories 1
Structure Type Patio,Porch - Open,Sprinkler Under
Schools
Middle Schools Russ Brackman
Others
HOA Fee Include Lawn Maintenance,Snow Removal
Senior Community Yes
Tax ID 01-00095-36-00019
Pets Description Dogs OK, Cats OK
Read Less Info
Want to know what your home might be worth? Contact us for a FREE valuation!

Our team is ready to help you sell your home for the highest possible price ASAP

Bought with O'Brien Realty, LLC

"My job is to find and attract mastery-based agents to the office, protect the culture, and make sure everyone is happy! "






