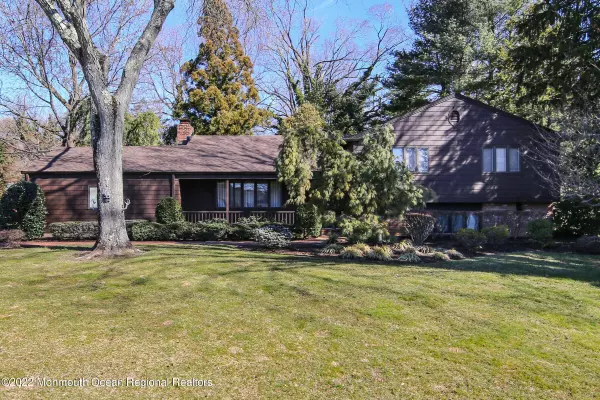$880,000
$750,000
17.3%For more information regarding the value of a property, please contact us for a free consultation.
4 Beds
3 Baths
2,708 SqFt
SOLD DATE : 06/17/2022
Key Details
Sold Price $880,000
Property Type Single Family Home
Sub Type Single Family Residence
Listing Status Sold
Purchase Type For Sale
Square Footage 2,708 sqft
Price per Sqft $324
Municipality Middletown (MID)
Subdivision Oak Hill
MLS Listing ID 22205494
Sold Date 06/17/22
Style Custom,Split Level,Contemporary
Bedrooms 4
Full Baths 3
HOA Y/N No
Originating Board Monmouth Ocean Regional Multiple Listing Service
Year Built 1958
Annual Tax Amount $11,247
Tax Year 2021
Lot Size 0.500 Acres
Acres 0.5
Lot Dimensions 125 x 175
Property Description
Beautiful & spacious mid-century custom contemporary located on a gentle knoll in one of Middletown's most desirable areas! This home warmly welcomes you with a ''rocking chair'' front porch, entrance foyer & sprawling floor plan. The main floor boasts an oversized living room with gas travertine fireplace, open to dining room, & an all-white kitchen which leads to an enjoyable 4 season room with wood-burning stove & adjacent greenhouse. Enjoy your early morning coffee on your master suite balcony!
The lower level consists of a sizable family room with wet bar, fourth bedroom & full bath (perfect for in-law suite).
Relax in your private, flat & well-maintained half acre yard with Middletown South schools. This one is surely not to me missed!
Location
State NJ
County Monmouth
Area Oak Hill
Direction Dwight Rd to Pelican Rd to Gull Rd
Rooms
Basement Partial, Unfinished
Interior
Interior Features Attic, Built-Ins, Skylight, Wet Bar, Recessed Lighting
Heating Natural Gas, Forced Air
Cooling Central Air
Flooring Ceramic Tile, Wood
Fireplaces Number 2
Fireplace Yes
Exterior
Exterior Feature BBQ, Deck, Greenhouse Window, Patio, Shed, Sprinkler Under, Porch - Covered
Garage Paved, Asphalt, Driveway
Garage Spaces 2.0
Roof Type Shingle
Accessibility Stall Shower
Garage Yes
Building
Lot Description Level
Story 3
Sewer Public Sewer
Water Public
Architectural Style Custom, Split Level, Contemporary
Level or Stories 3
Structure Type BBQ,Deck,Greenhouse Window,Patio,Shed,Sprinkler Under,Porch - Covered
New Construction No
Schools
Elementary Schools Nut Swamp
Middle Schools Thompson
High Schools Middle South
Others
Senior Community No
Tax ID 32-00856-0000-00013
Read Less Info
Want to know what your home might be worth? Contact us for a FREE valuation!

Our team is ready to help you sell your home for the highest possible price ASAP

Bought with RE/MAX Central

"My job is to find and attract mastery-based agents to the office, protect the culture, and make sure everyone is happy! "






