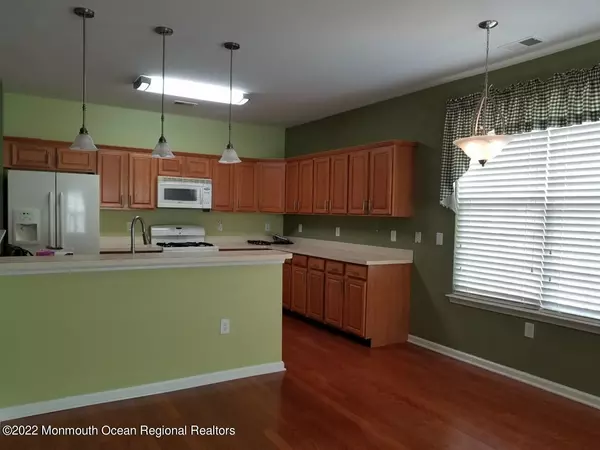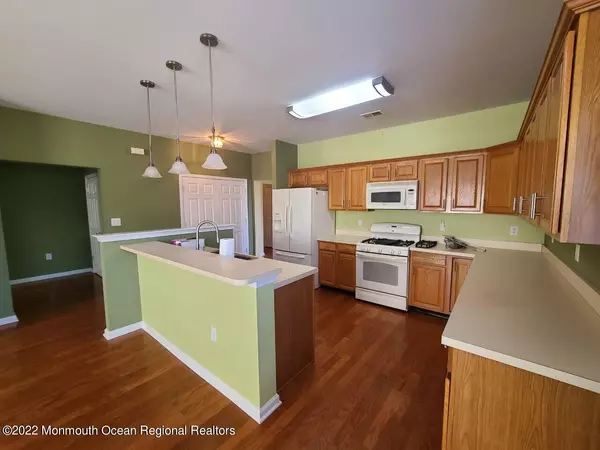$433,000
$398,000
8.8%For more information regarding the value of a property, please contact us for a free consultation.
2 Beds
2 Baths
6,969 Sqft Lot
SOLD DATE : 05/11/2022
Key Details
Sold Price $433,000
Property Type Single Family Home
Sub Type Adult Community
Listing Status Sold
Purchase Type For Sale
Municipality Barnegat (BAR)
Subdivision Four Seasons @ Mirage
MLS Listing ID 22208749
Sold Date 05/11/22
Style Detached
Bedrooms 2
Full Baths 2
HOA Fees $175/mo
HOA Y/N Yes
Originating Board Monmouth Ocean Regional Multiple Listing Service
Year Built 2005
Annual Tax Amount $7,077
Tax Year 2021
Lot Size 6,969 Sqft
Acres 0.16
Lot Dimensions 62 x 94
Property Description
Upon entry into this well cared for Bonaire model in Mirage @ Four Seasons adult community you will see the beautiful gleaming laminate flooring in Family room, Kitchen and hallway. Both BRs, LR and DR are carpeted. Kitchen with breakfast bar and table area are open to the family room. Paver patio at back of home offers space for relaxing, grilling and outdoor dining, bird watching, etc. Chef's delight kitchen with 5 burner gas range, huge pantry, 42'' wood cabinets and plenty of counter space for food preparation. Both bedrooms have walk-in closets. Master bath has extended vanity with double sinks and full wall mirror, walk-in over-sized shower. Hall bath has shower over tub. Laundry room with laundry sink, top loading washer and gas dryer. Clubhouse offers many social activities.
Location
State NJ
County Ocean
Area Barnegat Twp
Direction GSP to Exit 67, west on Bay to right at light into Mirage. From main gate, follow Mirage Blvd. then right on Whitewater.
Rooms
Basement None
Interior
Interior Features Attic - Pull Down Stairs, Ceilings - 9Ft+ 1st Flr, Laundry Tub, Breakfast Bar
Heating Natural Gas
Cooling Central Air
Fireplace No
Exterior
Exterior Feature Controlled Access, Patio, Sprinkler Under, Storm Door(s), Swimming
Parking Features Double Wide Drive, Driveway, Direct Access, Oversized
Garage Spaces 2.0
Amenities Available Exercise Room, Shuffleboard, Pool, Clubhouse
Roof Type Shingle
Garage Yes
Building
Story 1
Sewer Public Sewer
Architectural Style Detached
Level or Stories 1
Structure Type Controlled Access,Patio,Sprinkler Under,Storm Door(s),Swimming
Schools
Middle Schools Russ Brackman
Others
Senior Community Yes
Tax ID 01-00095-38-00001
Pets Description Dogs OK, Cats OK
Read Less Info
Want to know what your home might be worth? Contact us for a FREE valuation!

Our team is ready to help you sell your home for the highest possible price ASAP

Bought with Keller Williams Preferred Properties,Bayville

"My job is to find and attract mastery-based agents to the office, protect the culture, and make sure everyone is happy! "






