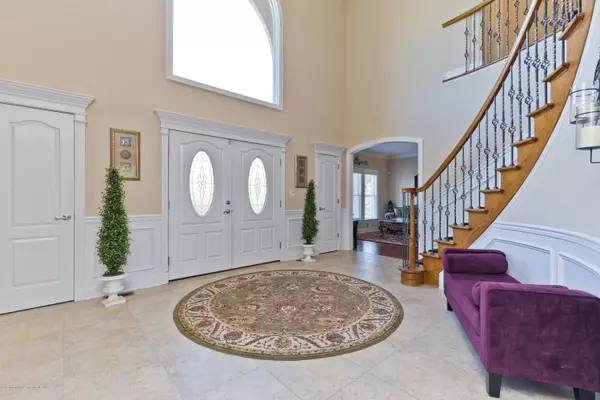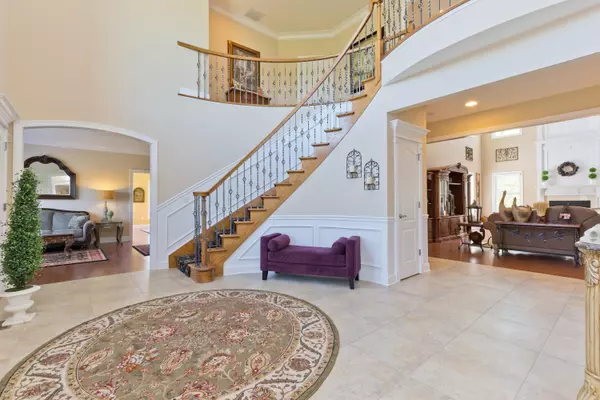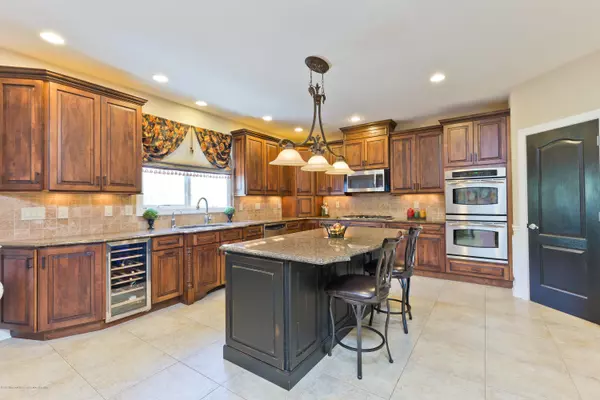$859,000
$876,000
1.9%For more information regarding the value of a property, please contact us for a free consultation.
5 Beds
6 Baths
5,087 SqFt
SOLD DATE : 10/28/2019
Key Details
Sold Price $859,000
Property Type Single Family Home
Sub Type Single Family Residence
Listing Status Sold
Purchase Type For Sale
Square Footage 5,087 sqft
Price per Sqft $168
Municipality Millstone (MIL)
MLS Listing ID 21917810
Sold Date 10/28/19
Style Detached, Colonial
Bedrooms 5
Full Baths 5
Half Baths 1
HOA Y/N No
Originating Board Monmouth Ocean Regional Multiple Listing Service
Year Built 2007
Annual Tax Amount $19,686
Tax Year 2018
Lot Size 4.680 Acres
Acres 4.68
Lot Dimensions 249 x 895 x 119 x 818
Property Description
Majestic brick-front colonial nestled on 4.6 acres in Millstone Township. Grand entrance foyer with 20 foot ceilings, impressive radius arched window, gleaming floors and four closets. This home was the model unit for the development and has numerous upgrades. Every last detail and finishing touch was carefully added, including wainscoting, crown molding and tray ceilings throughout. Magnificent great room with 20 foot ceilings and custom fireplace. Sun drenched parlor with hardwood floors, ceiling fans, recessed lighting. Perfect for entertaining!
SEE FULL PROPERTY DESCRIPTION IN THE ATTACHED DOCUMENTS. Expansive eat in kitchen with elegant 42" cherry wood cabinets, granite countertops, center island and breakfast bar. Stainless steel appliances include double oven, stove/microwave (vents outside), dishwasher, refrigerator/freezer and wine cooler. Sliding glass door to backyard. A wet bar serving area sits between the kitchen and formal dining room. Home office with hardwood floors, built in desk and stylish cabinetry, could also be used as a 5th bedroom/in law suite. Mudroom with newer front load machines, utility sink and storage.
2nd floor bird's eye overlook to living room. Exquisite master bedroom features double tray ceiling, recessed lighting, hardwood floors, gas fireplace, walk in closet, en suite with double sinks, soaking tub and separate stall shower. 2nd bedroom has princess suite, and 3rd & 4th share Jack & Jill bath with upgraded baths and twin sinks.
Enormous basement (full footprint of house), partially finished with ceramic tile flooring. Great space and more storage than could ever be needed. Enjoy the spacious 2 tier paver patio (once featured in magazine!) Potted flowers add to the peaceful ambiance. Large fenced pasture, perfect for horses, goats, alpacas, 3 stall Amish built barn with water spigot. 30x30 pole barn with 100 amp electrical panel, currently used as an exterior garage, can easily fit 4 car plus storage.
Additional features: 4 zone central heating and cooling and individual programmable thermostats, recessed lighting, 21 Zone sprinkler system, brand new interconnected smoke and carbon detectors, large attic (high ceilings and flooring), 8 car driveway. 3 car attached garage, ceiling fans in every bedroom! Entire home is wired with an alarm system. Move right in!
Location
State NJ
County Monmouth
Area Clarksburg
Direction Route 537 to Paint Island Springs Rd.
Rooms
Basement Ceilings - High, Full, Heated
Interior
Interior Features Attic - Pull Down Stairs, Bonus Room, Ceilings - 9Ft+ 1st Flr, Ceilings - 9Ft+ 2nd Flr, Center Hall, Dec Molding, Den, In-Law Suite, Sliding Door
Exterior
Exterior Feature Fence, Outdoor Lighting, Patio, Sprinkler Under, Storage, Storm Door(s), Storm Window
Parking Features Double Wide Drive, Driveway, Visitor
Garage Spaces 3.0
Roof Type Shingle
Garage Yes
Building
Lot Description Back to Woods
Story 2
Architectural Style Detached, Colonial
Level or Stories 2
Structure Type Fence, Outdoor Lighting, Patio, Sprinkler Under, Storage, Storm Door(s), Storm Window
Schools
Elementary Schools Millstone
Middle Schools Millstone
Others
Senior Community No
Tax ID 33-00050-0000-00032-03
Pets Allowed Dogs OK, Cats OK
Read Less Info
Want to know what your home might be worth? Contact us for a FREE valuation!

Our team is ready to help you sell your home for the highest possible price ASAP

Bought with RE/MAX Real Estate LTD.

"My job is to find and attract mastery-based agents to the office, protect the culture, and make sure everyone is happy! "






