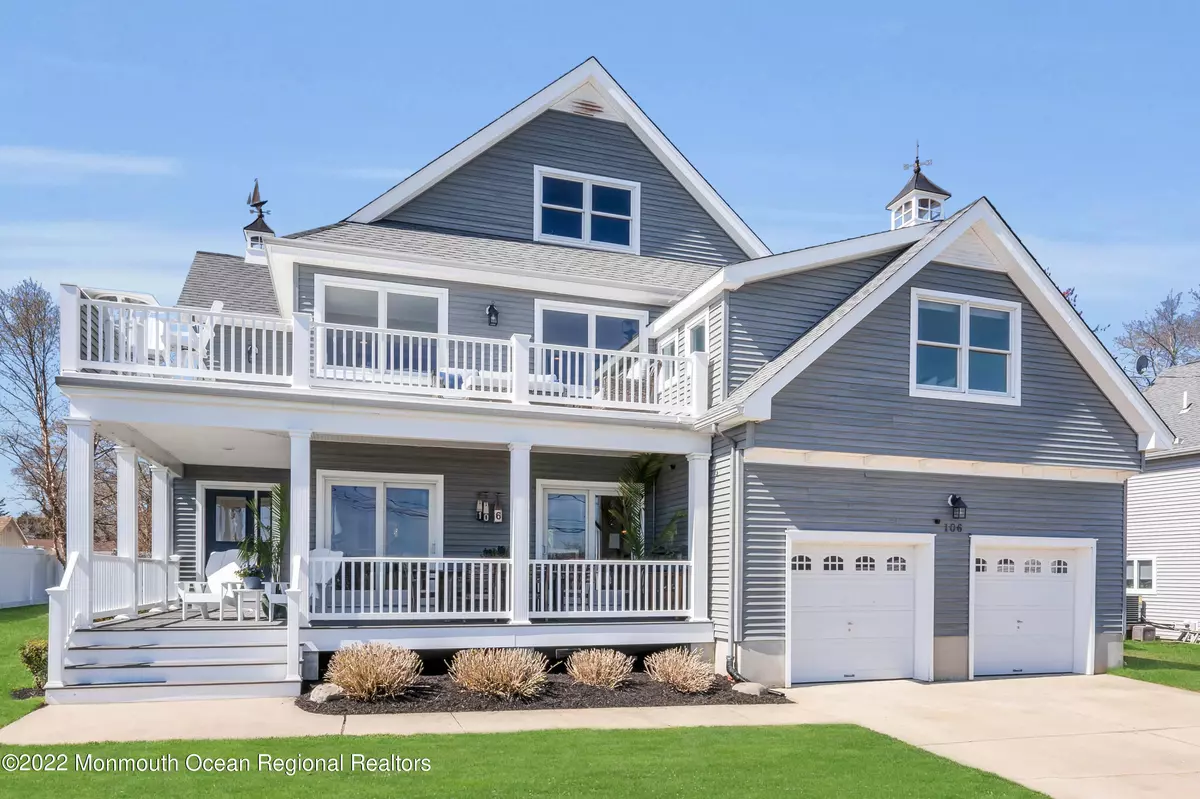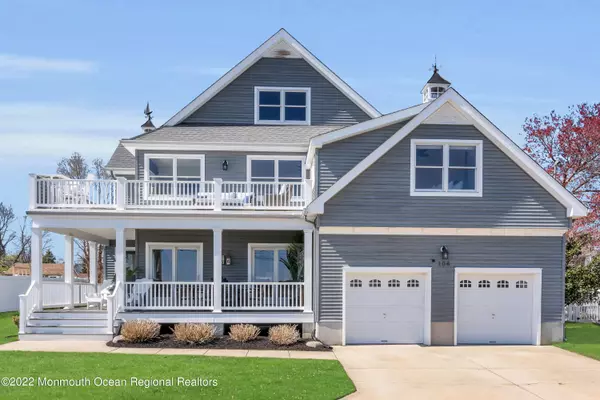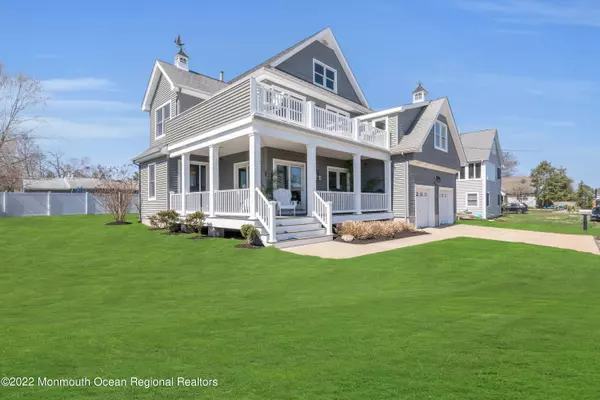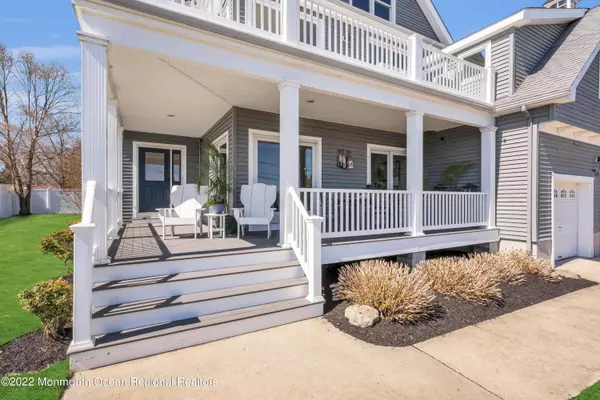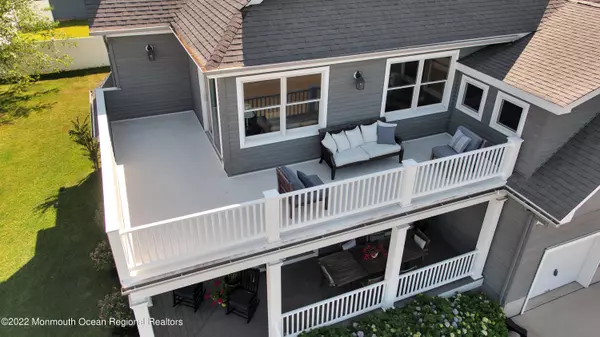$875,000
$850,000
2.9%For more information regarding the value of a property, please contact us for a free consultation.
4 Beds
3 Baths
3,020 SqFt
SOLD DATE : 06/27/2022
Key Details
Sold Price $875,000
Property Type Single Family Home
Sub Type Single Family Residence
Listing Status Sold
Purchase Type For Sale
Square Footage 3,020 sqft
Price per Sqft $289
Municipality Beachwood (BEW)
MLS Listing ID 22211237
Sold Date 06/27/22
Style Custom,Shore Colonial,Cape,Colonial,Craftsman
Bedrooms 4
Full Baths 3
HOA Y/N No
Originating Board Monmouth Ocean Regional Multiple Listing Service
Year Built 2007
Annual Tax Amount $11,575
Tax Year 2021
Lot Size 10,018 Sqft
Acres 0.23
Lot Dimensions 100 x 100
Property Description
Architectural designed Nantucket style home w/panoramic views of beautiful river front. Yacht club & beach front just steps away! Open front porch, Hrdwd flrs throughout w/mahogany inlay in foyer. Dbl-sided gas fp connects living & dining w/carriage lights & matchstick blinds creating cozy glow. Tray ceils/crown moldings complete the space. Ktchn w/waterview,great workspace & pantry.SS appl,Bosh dishwshr & granite tops. Pvt Mstr suite w/ California clsts, soaking tub & suite's balcony w/amazing waterviews! Main lvl bath w/plantation shutters & convenient exterior access.3rd lvl pre-finished living space offers multigen living or work from home suite! Roughed living rm w/fp,full bath,bdrm/offc w/waterviews galore! Front row seat to TR Annual Fireworks,regattas & activities along riverfront.
Location
State NJ
County Ocean
Area None
Direction Route 9 to Starboard to right onto Cedar St
Rooms
Basement Crawl Space
Interior
Interior Features Attic - Walk Up, Balcony, Bonus Room, Ceilings - 9Ft+ 1st Flr, Dec Molding, Sliding Door, Breakfast Bar, Recessed Lighting
Heating Natural Gas, 3+ Zoned Heat
Cooling Central Air, 3+ Zoned AC
Flooring Ceramic Tile, Wood
Fireplaces Number 1
Fireplace Yes
Exterior
Exterior Feature Balcony, Deck, Fence, Outdoor Lighting, Porch - Open, Sprinkler Under, Thermal Window, Lighting
Parking Features Concrete, Double Wide Drive, Direct Access
Garage Spaces 2.0
Waterfront Description Riverview
Roof Type Shingle
Garage Yes
Building
Lot Description Dead End Street, Fenced Area, Riverview
Story 3
Sewer Public Sewer
Architectural Style Custom, Shore Colonial, Cape, Colonial, Craftsman
Level or Stories 3
Structure Type Balcony,Deck,Fence,Outdoor Lighting,Porch - Open,Sprinkler Under,Thermal Window,Lighting
New Construction No
Schools
Elementary Schools Pine Beach
High Schools Toms River South
Others
Senior Community No
Tax ID 05-00004-47-00007
Read Less Info
Want to know what your home might be worth? Contact us for a FREE valuation!

Our team is ready to help you sell your home for the highest possible price ASAP

Bought with Pecora Realtors
"My job is to find and attract mastery-based agents to the office, protect the culture, and make sure everyone is happy! "

