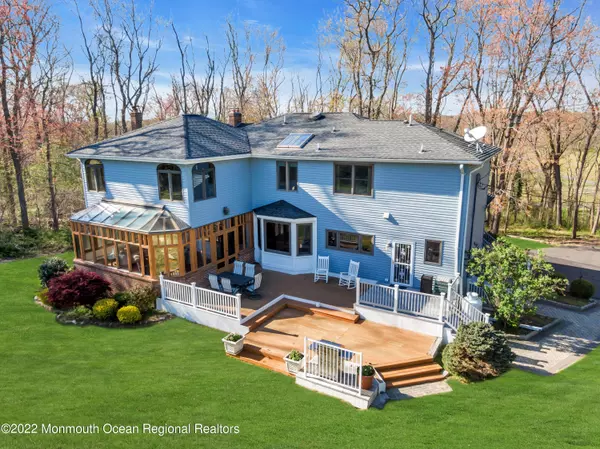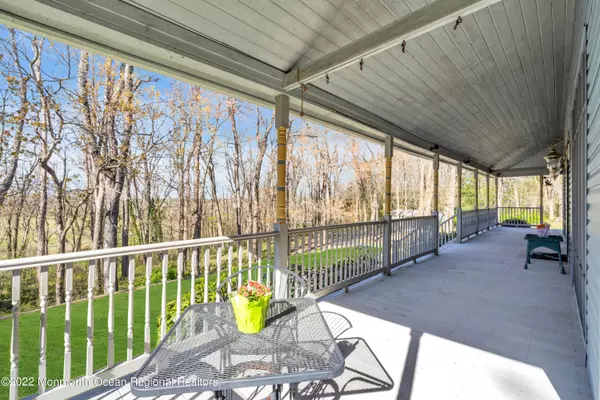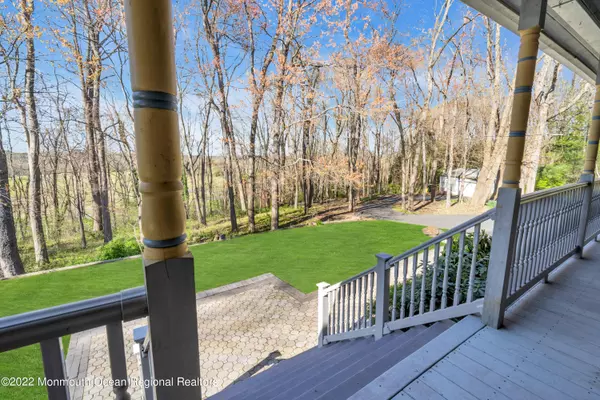$800,000
$775,000
3.2%For more information regarding the value of a property, please contact us for a free consultation.
4 Beds
4 Baths
4.32 Acres Lot
SOLD DATE : 07/11/2022
Key Details
Sold Price $800,000
Property Type Single Family Home
Sub Type Single Family Residence
Listing Status Sold
Purchase Type For Sale
Municipality Upper Freehold (UPF)
MLS Listing ID 22211698
Sold Date 07/11/22
Style Custom, Detached, Colonial, 2 Story
Bedrooms 4
Full Baths 3
Half Baths 1
HOA Y/N No
Originating Board Monmouth Ocean Regional Multiple Listing Service
Year Built 1986
Annual Tax Amount $14,640
Tax Year 2021
Lot Size 4.320 Acres
Acres 4.32
Property Description
Tucked away in the rambling hills of desirable Cream Ridge, this CUSTOM COLONIAL boasts 3,795 SQUARE FEET of tranquil living space on over 4 ACRES of secluded property, while still being close to MAJOR HIGHWAYS, multiple GOLF COURSES and SHOPPING. Follow the winding driveway to the 4 BEDROOM, 3.5 BATH CUSTOM-BUILT home and take full advantage of the spectacular views of the countryside. An expansive WRAP-AROUND PORCH welcomes you, featuring MAINTENANCE-FREE DECKING and RAILINGS as well as gorgeous GLASS DOORS at the 2 separate entrances to the front of the home. Once inside this gem, you will find upgrades throughout such as CROWN MOLDING, RECESSED LIGHTING and much more.
The 2-STORY FOYER shows off gleaming CERAMIC FLOORS and the beautiful OAK STAIRCASE to the second floor. From the Foyer, continue into the Dining Room featuring majestic FLOOR-TO CEILING WINDOWS and 10' CEILINGS. The CHEF-INSPIRED KITCHEN boasts GRANITE COUNTERTOPS, CUSTOM BUILT-INS and more windows with views of the private backyard filled with flowering trees and more! Off the Kitchen, you will find a large Family Room with TILE FLOORING, 10' CEILINGS, and FRENCH DOORS that lead into your EXPANSIVE SUNROOM. This sunny space features HARDWOOD FLOORS and WINDOWS throughout as well as a WOOD-BURNING STOVE for those chilly evenings. Rounding out the first floor is a LARGE LAUNDRY ROOM with a LAUNDRY SINK , CABINETS and a private Office/Living Room space with HARDWOOD FLOORS, CUSTOM BUILT-INS and more FLOOR-TO-CEILING WINDOWS.
Once you ascend the GRAND OAK STAIRCASE to the second floor you will discover HARDWOOD FLOORS throughout. 2 Bedrooms come complete with a WALK-IN CLOSET and a SHARED JACK-AND-JILL BATHROOM. A third Bedroom has access to another FULL BATH that features GRANITE FLOORS, a SUNKEN TUB, TILED SHOWER STALL and an illuminating SKYLIGHT. The PRIMARY BEDROOM down the hall features beautiful BRAZILIAN CHERRY HARDWOOD FLOORS, a VAULTED CEILING and access to more wonderful window views of your private slice of heaven. The MASSIVE PRIMARY BATH features GRANITE FLOORS and WALL TILE, CUSTOM BUILT-INS, SKYLIGHTS, WHIRLPOOL TUB, SEPARATE VANITY AREA and a LARGE WALK-IN CLOSET.
Still need more space? Check out the full PARTIALLY FINISHED BASEMENT with TILE FLOORING, a WOOD-BURNING STOVE and access to the outside through Bilco doors. Once outside, travel through the nicely landscaped backyard to the INGROUND GUNITE SALT-WATER POOL. Relaxation abounds with this one-of-a-kind treasure!
Additionally a 16kW air cooled automatic generator!
This one will not last! Call NOW to make your appointment!
Location
State NJ
County Monmouth
Area Cream Ridge
Direction Follow Monmouth Road(Route 571) and turn right on Emleys Hill-Prospertown Rd. Follow road to right and turn left on Burlington Path Rd at stop sign. Follow to #69 on left.
Rooms
Basement Bilco Style Doors, Full, Workshop/ Workbench, Partially Finished, Walk-Out Access
Interior
Interior Features Attic - Pull Down Stairs, Bay/Bow Window, Bonus Room, Built-Ins, Ceilings - 9Ft+ 1st Flr, Center Hall, Dec Molding, Den, French Doors, Laundry Tub, Skylight, Recessed Lighting
Heating Oil Above Ground, Baseboard, 3+ Zoned Heat
Cooling 2 Zoned AC
Flooring Ceramic Tile, Granite, Tile, Wood
Fireplaces Number 2
Fireplace Yes
Exterior
Exterior Feature Outdoor Lighting, Patio, Porch - Open, Swimming, Porch - Covered, Lighting
Parking Features Circular Driveway, Paved, Driveway, Off Street
Garage Spaces 2.0
Pool Fenced, Gunite, In Ground, Pool Equipment, Salt Water
Roof Type Shingle
Garage No
Building
Lot Description Near Golf Course, Oversized, Back to Woods
Story 2
Sewer Septic Tank
Water Well
Architectural Style Custom, Detached, Colonial, 2 Story
Level or Stories 2
Structure Type Outdoor Lighting, Patio, Porch - Open, Swimming, Porch - Covered, Lighting
Schools
Elementary Schools Upper Freehold
Middle Schools Upper Freehold Reg
High Schools Allentown
Others
Senior Community No
Tax ID 51-00032-0000-00004-07
Read Less Info
Want to know what your home might be worth? Contact us for a FREE valuation!

Our team is ready to help you sell your home for the highest possible price ASAP

Bought with Realty One Group Central

"My job is to find and attract mastery-based agents to the office, protect the culture, and make sure everyone is happy! "






