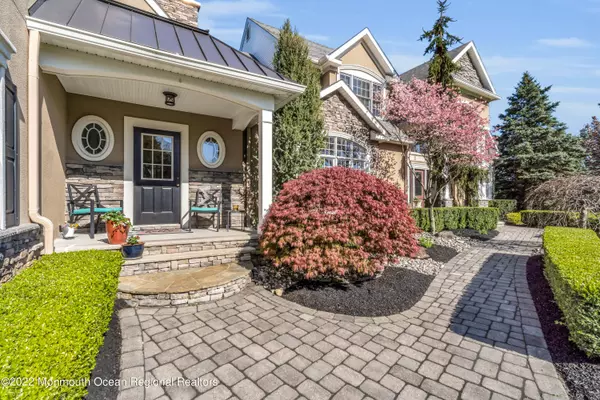$1,245,000
$1,195,000
4.2%For more information regarding the value of a property, please contact us for a free consultation.
5 Beds
5 Baths
1.84 Acres Lot
SOLD DATE : 09/21/2022
Key Details
Sold Price $1,245,000
Property Type Single Family Home
Sub Type Single Family Residence
Listing Status Sold
Purchase Type For Sale
Municipality Millstone (MIL)
Subdivision Stillhouse Mdws
MLS Listing ID 22212944
Sold Date 09/21/22
Style Custom,Colonial
Bedrooms 5
Full Baths 4
Half Baths 1
HOA Y/N No
Originating Board MOREMLS (Monmouth Ocean Regional REALTORS®)
Year Built 1997
Annual Tax Amount $14,902
Tax Year 2021
Lot Size 1.840 Acres
Acres 1.84
Property Description
EXQUISITE ONE-OF-A-KIND CUSTOM 5 BEDROOM, 4.5 BATH HOME ON 1.8 ACRES IN DESIRABLE MILLSTONE TOWNSHIP!
Pristine CRAFTMANSHIP throughout, that you do not find often! Upon driving through the quiet Stillhouse Meadows neighborhood, you will be greeted by the IMPECCABLE LANDSCAPING AND EXTERIOR DESIGN of this CUSTOM home. Travel up the PAVER WALKWAY and take your pick through which gorgeous entry you will go.
Through the main entry you are instantly greeted by STUNNING VIEWS. The 2-STORY Foyer features gleaming HARDWOOD FLOORS and a GRAND OAK STAIRCASE to the 2nd Floor. From here, you cannot miss the beauty of the Living Room. The IMPRESSIVE COFFERED CEILINGS, MASTERFUL DECORATIVE MOLDINGS, and EXPANSIVE WINDOWS add instant ELEGANCE to the room. The CUSTOM TOUCHES continue through the Dining Room and into the eye-catching KITCHEN. A CHEF's DREAM, this kitchen tops them all! With gorgeous CUSTOM CABINETS, TRAVERTINE FLOORING, GRANITE COUNTERTOPS, a COPPER SINK, and PROFESSIONAL-GRADE STAINLESS STEEL DACOR APPLIANCES, this kitchen should feature in a magazine.
Sit at the custom ROUND CENTER ISLAND or enjoy dinner in the large DINETTE AREA which boasts a wood-burning FIREPLACE with a tailor-made SURROUND and SLIDERS to a roomy DECK. The Kitchen area is further complemented by a WET BAR with a WINE FRIDGE that resides adjacent to the SPACIOUS SUNKEN FAMILY ROOM and a nicely appointed HALF BATH.
As a result of an ADDITION, the Family Room presents you with pleasing BRAZILIAN CHERRY HARDWOOD FLOORS, a gorgeous COFFERED CEILING, a DIRECT VENT GAS FIREPLACE with a STONE SURROUND and CUSTOM BUILT-INS.
The addition continues past a lovely Secondary Entry with its own Covered Porch Area and into a GENEROUS LAUNDRY ROOM/MUD ROOM. This room includes BUILT-IN CABINETS and SHELVING, a LAUNDRY SINK as well as direct access to the sizable 3-CAR GARAGE. From the secondary entrance, you will another HARDWOOD STAIRCASE that leads to a SECONDARY SUITE for your in-law's or guest. Here you will find more BRAZILIAN CHERRY HARDWOOD FLOORS in the hallway that lead to a generous BEDROOM and FULL BATH with HEATED PORCELAIN FLOORING, an attractive TILED SHOWER STALL and a large vanity with a GRANITE COUNTERTOP. Down the hall from here, you will find an inviting OFFICE complete with FRENCH DOORS, HAND-CRAFTED BUILT-INS and a HIDDEN BOOKCASE DOOR to the Primary Suite.
Pass through this Hidden Door right into a large Walk-in Closet and on into the En Suite Bath. This Bathroom feels like your personal SPA with HEATED PORCELAIN TILE FLOORS, a SUNKEN WHIRLPOOL TUB, more tailor-made BUILT-INS, VAULTED CEILINGS with a SKYLIGHT, as well as a large 6'x4' SHOWER STALL with a BENCH SEAT and a FRAMELESS GLASS DOOR. The PRIMARY BEDROOM doesn't disappoint with VAULTED CEILINGS, DECORATIVE MOLDINGS, more BRAZILIAN CHERRY FLOORS and 2 additional WALK-IN CLOSETS.
Completing the second story are 3 additional Bedrooms and a FULL BATH with GORGEOUS TILE and MARBLE features!
But that's not all!
The FULLY-FINISHED BASEMENT boasting amenities such as a FULL BATH, an ample BAR with a beverage FRIDGE and SLIDERS for the WALK-OUT ENTRANCE to the RESORT-LIKE BACKYARD. Extend the entertaining space to the OVERSIZED PAVER PATIO that leads to the sunny INGROUND POOL. Take a break and sit by the LARGE KOI POND with a cascading WATERFALL. Or take a stroll across the bridge of the pond and stop to smell the flowers along the PRIVATE FOOTPATH through the trees. All this is surrounded by the lush, rambling lawn, leaving the ways to enjoy this PRIVATE OASIS !
Location
State NJ
County Monmouth
Area Millstone Twp
Direction From Rt 33 turn right onto Millstone Rd, stay straight until left onto Sweetmans Lane. Turn right onto Stillhouse Rd. Turn right onto Nolan Dr. Turn right onto Scotto Drive. Turn right on Rooney Ct. Home is #3 on right.
Rooms
Basement Finished, Full, Heated, Sliding Glass Door, Walk-Out Access
Interior
Interior Features Attic - Pull Down Stairs, Bay/Bow Window, Bonus Room, Built-Ins, Ceilings - Beamed, Center Hall, Dec Molding, Den, French Doors, In-Law Suite, Laundry Tub, Security System, Skylight, Sliding Door, Wet Bar, Breakfast Bar, Recessed Lighting
Heating Natural Gas, Forced Air, 3+ Zoned Heat
Cooling Central Air, 3+ Zoned AC
Flooring Tile, Wood, See Remarks, Other
Fireplaces Number 2
Fireplace Yes
Exterior
Exterior Feature Deck, Fence, Patio, Security System, Shed, Sprinkler Under, Storage, Swimming, Lighting
Garage Paved, Paver Block, Driveway, Off Street, Direct Access, Oversized
Garage Spaces 3.0
Pool Fenced, In Ground, Pool Equipment, Vinyl
Waterfront No
Roof Type Shingle
Parking Type Paved, Paver Block, Driveway, Off Street, Direct Access, Oversized
Garage Yes
Building
Lot Description Oversized, Back to Woods, Cul-De-Sac, Fenced Area, Level
Story 2
Sewer Septic Tank
Water Well
Architectural Style Custom, Colonial
Level or Stories 2
Structure Type Deck,Fence,Patio,Security System,Shed,Sprinkler Under,Storage,Swimming,Lighting
Schools
Elementary Schools Millstone
Middle Schools Millstone
High Schools Allentown
Others
Senior Community No
Tax ID 33-00040-01-00014
Read Less Info
Want to know what your home might be worth? Contact us for a FREE valuation!

Our team is ready to help you sell your home for the highest possible price ASAP

Bought with RE/MAX Homeland West

"My job is to find and attract mastery-based agents to the office, protect the culture, and make sure everyone is happy! "






