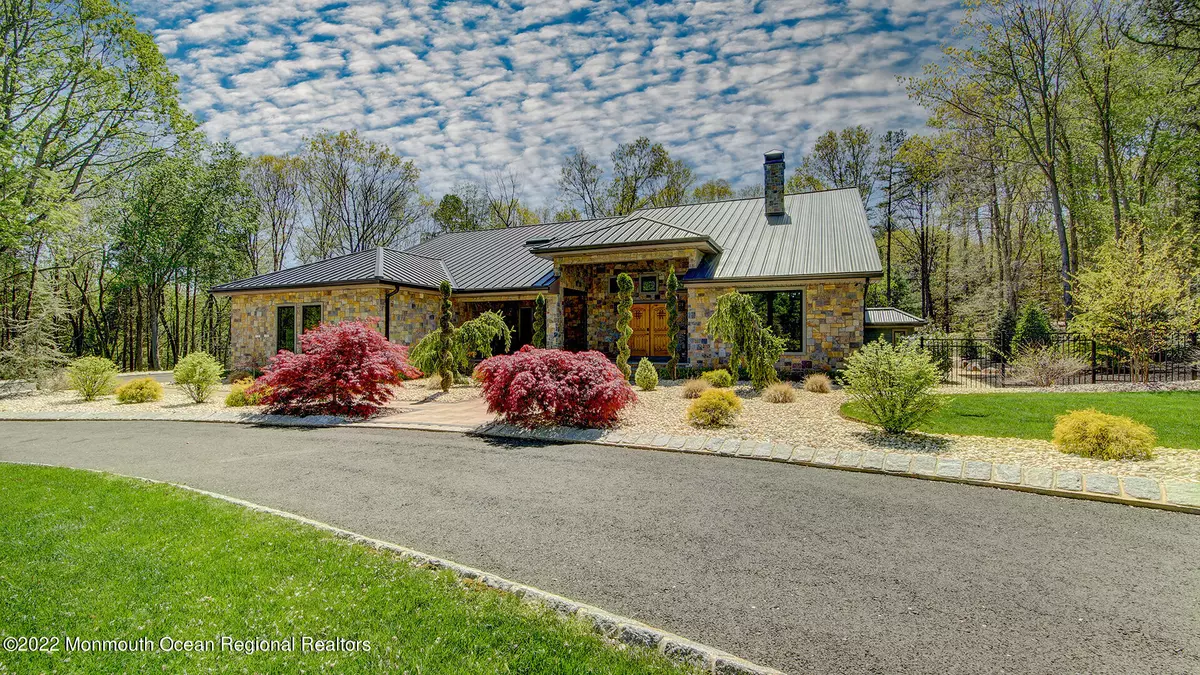$1,825,000
$1,995,000
8.5%For more information regarding the value of a property, please contact us for a free consultation.
5 Beds
6 Baths
4,200 SqFt
SOLD DATE : 08/08/2022
Key Details
Sold Price $1,825,000
Property Type Single Family Home
Sub Type Single Family Residence
Listing Status Sold
Purchase Type For Sale
Square Footage 4,200 sqft
Price per Sqft $434
Municipality Millstone (MIL)
Subdivision Ests Of Mill
MLS Listing ID 22213295
Sold Date 08/08/22
Style Custom,2 Story,Other - See Remarks
Bedrooms 5
Full Baths 4
Half Baths 2
HOA Y/N No
Originating Board MOREMLS (Monmouth Ocean Regional REALTORS®)
Year Built 1988
Annual Tax Amount $16,476
Tax Year 2021
Lot Size 3.080 Acres
Acres 3.08
Lot Dimensions 251 x 638
Property Description
RARE ONE OF A KIND Custom Home in an Exclusive Quiet Neighborhood with 3+ acres of land that is completely fenced! This home features 5 bedroom, 6 baths, & full finished walkout basement that's an entertainer's dream. Home was completely Re-done and finished 3 years ago with every detail meticulously planned and re-designed. Beautiful high-end finishes, wood flooring and Imported tiles encase the entire home. The kitchen has gray custom cabinetry with Quartz countertops a 10-foot island and beautifully styled backsplash. As you walk thru the home you are greeted with an artistic eye, each room delights your senses from the large dining room with a featured accent wall and double-sided fireplace to the 2-story living room with elegant soaring light fixture, or the unique flooring and tile selection throughout and the additional fifth bedroom, currently used as an office with a built-in electric fireplace. It is sure to WOW you. Off the kitchen thru the double doors walk out to an outdoor oasis and your dream patio with a Full Bar on the right, an Outdoor Grill Kitchen on your left and additional seating to relax and enjoy your Resort style heated saltwater pool with 3 Waterfalls, controlled from your phone with top of line loop-loc pool cover, beautiful Tech-bloc pavers with bluestone edging surround the patio and the pool. Sit outside with sounds of the water flowing around the wood burning firepit and lighting that illuminates the entire property and pool. 150K spent in landscaping the entire perimeter of the home. Two staircases lead you upstairs, one overlooks the lower level rooms and leads to the master bedroom decorated with a real driftwood accent wall, a walk-in closet, and a beautifully designed master bath w/soaring tile in the shower that wraps all the way up to skylight with waterfall shower & added shower system. Three additional bedrooms one with an on-suite, walk in closet and its own play area and one more full bath, all designed with a different flair. All Marvin windows and doors, Sonos Surround system and outdoor camera surveillance included with home. , 2 tankless water heaters, 3 zone heat & AC, and a whole house generator, sprinkler system, and metal roofing system. Circular driveway decorated with pavers and edged with Belgian Blocks; 3 car garage reinforced to create a double opening. Full finished walkout basement with 8ft ceilings and a 2nd kitchen with gorgeous blue cabinetry styled with a true decorator's touch, theatre area, rec room, and sauna. The moment you walk up the driveway you know it's going to be a unique and special home from double wood doors to Iron lighting and the porch entrance they will keep you in anticipation of what's to come and it doesn't disappoint!! 30 acres of land behind this property is protected and cannot be built. The backyard also has two fenced areas the pool, patio, kids play set area and then behind that your very own farm with a custom coop for chickens & bunnies. Everything you want in a home and much, much more. Excellent Millstone schools, close to 537 and I95. Minutes from Great Adventure, Freehold Mall, Restaurants, and shops. Your own Oasis to come home to after a long day and unlike anyone else's. This is a true GEM.
Location
State NJ
County Monmouth
Area Millstone Twp
Direction MonmouthRd/537 to Stagecoach Rd to Back Bone Hill Rd to White Birch Dr.
Rooms
Basement Finished, Full, Heated, Walk-Out Access
Interior
Interior Features Balcony, Ceilings - 9Ft+ 1st Flr, Center Hall, Home Theater Equip, Laundry Tub, Security System, Skylight, Sliding Door, Recessed Lighting
Heating Natural Gas, Forced Air, 3+ Zoned Heat
Cooling Central Air, 3+ Zoned AC
Flooring Tile, Wood
Fireplaces Number 3
Fireplace Yes
Window Features Insulated Windows
Exterior
Exterior Feature Balcony, BBQ, Deck, Fence, Patio, Security System, Sprinkler Under, Swimming, Swingset, Thermal Window, Porch - Covered, Lighting
Parking Features Circular Driveway, Paver Block, Asphalt, Double Wide Drive, Direct Access
Garage Spaces 3.0
Pool Fenced, Heated, In Ground, Pool Equipment, Salt Water
Roof Type Other - See Remarks
Garage Yes
Building
Lot Description Oversized, Back to Woods, Dead End Street
Story 2
Sewer Septic Tank
Water Well
Architectural Style Custom, 2 Story, Other - See Remarks
Level or Stories 2
Structure Type Balcony,BBQ,Deck,Fence,Patio,Security System,Sprinkler Under,Swimming,Swingset,Thermal Window,Porch - Covered,Lighting
New Construction No
Schools
Elementary Schools Millstone
Middle Schools Millstone
High Schools Allentown
Others
Senior Community No
Tax ID 33-00039-01-00019-15
Read Less Info
Want to know what your home might be worth? Contact us for a FREE valuation!

Our team is ready to help you sell your home for the highest possible price ASAP

Bought with Coldwell Banker Realty

"My job is to find and attract mastery-based agents to the office, protect the culture, and make sure everyone is happy! "

